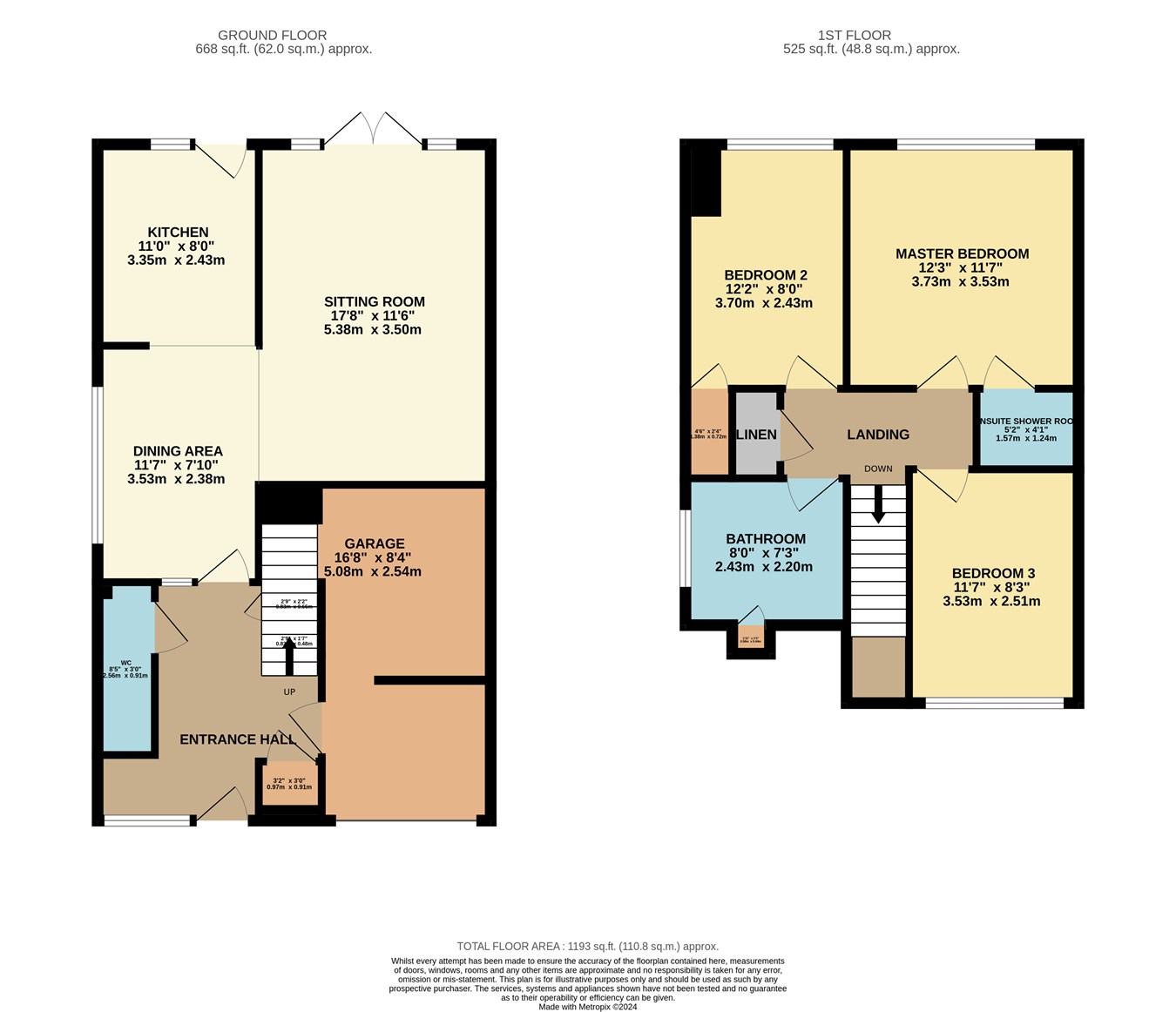Semi-detached house for sale in Pontoise Close, Sevenoaks TN13
* Calls to this number will be recorded for quality, compliance and training purposes.
Property features
- Semi-detached
- 3 double bedrooms
- Main bedroom with en-suite
- Enclosed rear garden
- Integral garage
- Driveway with parking
- Great location for schools
- Walking distance of Sevenoaks station
- Recently fitted double glazed windows throughout
- Cul-de-sac
Property description
Front Garden
Lawn with various trees, shrubs and flowers, and a driveway with parking for two cars which leads to the integrated garage and front door. Side access to the property is provided via a gate.
Ground Floor
Entrance Hall
Spacious with a large coat cupboard, understairs storage cupboards and radiator. Doors to garage, cloakroom and double doors leading to the dining area. Karndean flooring and staircase to the first floor.
Cloakroom/Utility Space
Partly tiled with low level WC, vanity unit, radiator, shelving above utilities with plumbing for washing machine, tumble dryer and water softener with shelf above.
Dining Area
11' 7" x 7' 10" (3.53m x 2.39m)
Accessed through double doors, with double glazed window to side, Karndean flooring and radiator. Leading into the kitchen and sitting room.
Sitting Room
17' 8" x 11' 6" (5.38m x 3.51m)
Double glazed French doors with side panels leading to decked seating area and rear garden. Radiator, white vertical flat panel radiator and Karndean flooring.
Kitchen
11' 0" x 8' 0" (3.35m x 2.44m)
Fitted kitchen with double glazed window to rear. Cream wall and base units with drawers and laminate worktops. Tiled splashback and Karndean flooring. Full length fridge, Smeg 4 ring gas hob and extractor, Smeg oven, stainless steel sink and drainer with mixer tap, door to garden.
Garage
16' 8" x 8' 4" (5.08m x 2.54m)
Step down from door off entrance hall. Roll up electric door, currently with a stud partition wall with the front section for storage and additional living space at the rear, which would make an ideal gym, workshop or utility space. Power, light and shelving.
First Floor
Landing
Large airing cupboard with double doors, doors to bedrooms and bathroom, hatch to loft which is where the Worcester Bosch boiler can be found.
Main Bedroom
12' 3" x 11' 7" (3.73m x 3.53m)
Double bedroom with double glazed window to rear with radiator beneath, doors to en-suite shower room.
En-suite
Shower cubicle with Aqualisa shower, vanity unit, concealed cistern WC, chrome heated towel rail, wall-mounted mirror with shelf. Tiled floor and half tiled walls.
Bedroom 2
12' 2" x 8' 0" (3.71m x 2.44m)
Double bedroom comprising double glazed window to rear with radiator beneath, and a large built-in storage cupboard with shelving and rail.
Bedroom 3
11' 7" x 8' 3" (3.53m x 2.51m)
Double bedroom with a double glazed window to front and radiator beneath.
Bathroom
Opaque double glazed window to side, tiled floor, shaving point, concealed cistern WC, furniture with wash hand basin inset, cupboard space. Fitted panelled corner bath with wall-mounted shower, heated towel rail.
Rear Garden
Decked seating area, large planter, lawn, shrubs, flower beds. There is a shed to the side, and side access is provided via a gate.
Council tax band: E
Property info
For more information about this property, please contact
John Kingston Estate Agents, TN13 on +44 1732 758272 * (local rate)
Disclaimer
Property descriptions and related information displayed on this page, with the exclusion of Running Costs data, are marketing materials provided by John Kingston Estate Agents, and do not constitute property particulars. Please contact John Kingston Estate Agents for full details and further information. The Running Costs data displayed on this page are provided by PrimeLocation to give an indication of potential running costs based on various data sources. PrimeLocation does not warrant or accept any responsibility for the accuracy or completeness of the property descriptions, related information or Running Costs data provided here.


























.png)