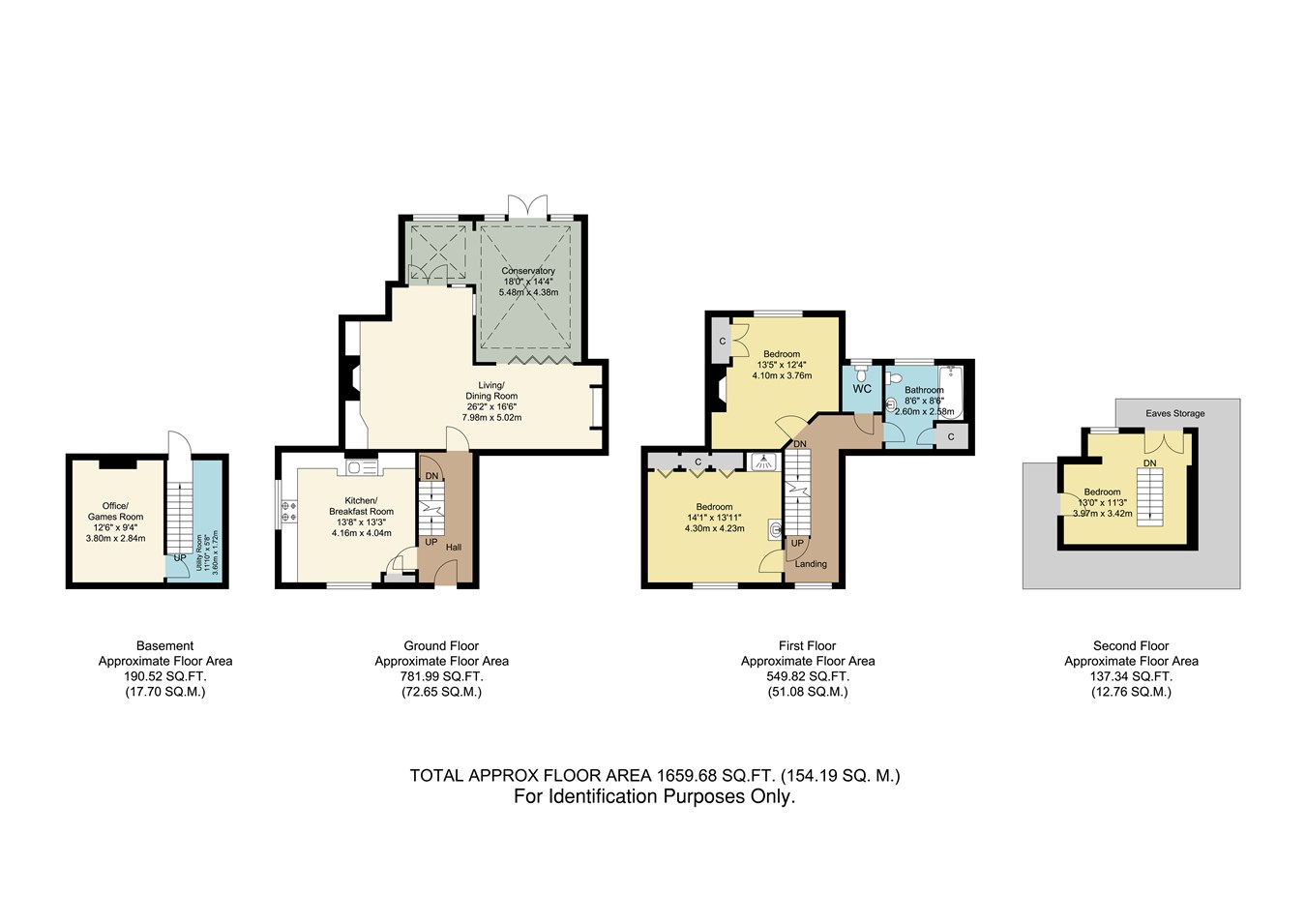Terraced house for sale in High Street, Seal, Sevenoaks TN15
* Calls to this number will be recorded for quality, compliance and training purposes.
Property features
- Lounge with attractive wood burning stove
- Dining Room
- Off street parking to rear for three cars
- Country kitchen/breakfast room
- Superbly stocked garden overlooked by raised deck for entertaining
- Bedroom with ensuite shower room
- 2 Further bedrooms
- Lovely Family bathroom
- Cloakroom
- 2 room cellar
Property description
Cellar
Office
12' 6" x 9' 4" (3.81m x 2.84m) Light, rcd unit, gas meter.
Utility
11' 10" x 5' 8" (3.61m x 1.73m) Power, light, space for tumble dryer.
Ground Floor
Entrance Hall
12' 7" x 5' 6" (3.84m x 1.68m) Front door into entrance hall, Karndean flooring, doors to kitchen/breakfast and dining room.
Kitchen
13' 8" x 13' 3" (4.17m x 4.04m) Dual aspect double glazed window to front and side, wall mounted boiler, lovely shaker style wall and base units, wood worktops, stainless steel 1 ½ bowl sink unit, Belling gas range cooker, American style fridge/freezer, integrated dishwasher and washing machine, magic corner, pull out larders, integrated trays, concealed lighting, part tiled walls, Karndean flooring.
Lounge
17' 0" x 12' 5" (5.18m x 3.78m) Double glazed window to conservatory, radiators, built in corner TV cabinet, wood burning stove, wood surround, dado rail, open to dining room.
Dining Room
14' 4" x 8' 7" (4.37m x 2.62m) Double glazed window and door to conservatory.
Conservatory
18' 0" x 14' 4" (5.49m x 4.37m) Double glazed window and door to garden, radiator, tiled floor.
First Floor
Landing
Double glazed window to front, radiator, doors, to bedrooms, bathroom and stairs to 2nd floor.
Bedroom 1
14' 2" x 10' 3" (4.32m x 3.12m) Double glazed window to front, radiator, fitted wardrobes to one wall laminate wood floor
En suite
Enclosed shower with Aqualisa shower, vanity unit.
Bedroom 2
11' 5" x 7' 10" (3.48m x 2.39m) Double glazed window to rear, built in wardrobes.
Bathroom
8' 6" x 8' 6" (2.59m x 2.59m) Opaque double glazed window to rear, panelled bath, pedestal wash hand basin, chrome heated towel rail, low level W.C., tiled walls and part wood panel, Aqualisa rain shower.
Second Floor
Bedroom 3
13' 0" x 11' 3" (3.96m x 3.43m) Double glazed window to rear, eaves access, radiator.
Outside
Rear Garden
Approximately 80ft, raised decked area superb for entertaining, superbly stocked with meandering pathway, wildlife habitats, kitchen garden with greenhouse and shed. Gate to rear and off street parking for 3 cars to the rear.
Off street parking
There is off street parking for 3 cars to rear.
Council tax band E
Property info
For more information about this property, please contact
John Kingston Estate Agents, TN13 on +44 1732 758272 * (local rate)
Disclaimer
Property descriptions and related information displayed on this page, with the exclusion of Running Costs data, are marketing materials provided by John Kingston Estate Agents, and do not constitute property particulars. Please contact John Kingston Estate Agents for full details and further information. The Running Costs data displayed on this page are provided by PrimeLocation to give an indication of potential running costs based on various data sources. PrimeLocation does not warrant or accept any responsibility for the accuracy or completeness of the property descriptions, related information or Running Costs data provided here.



























.png)