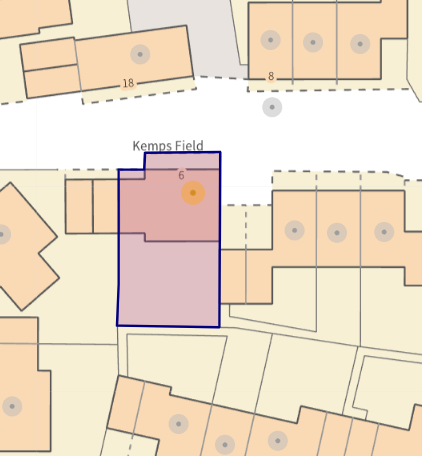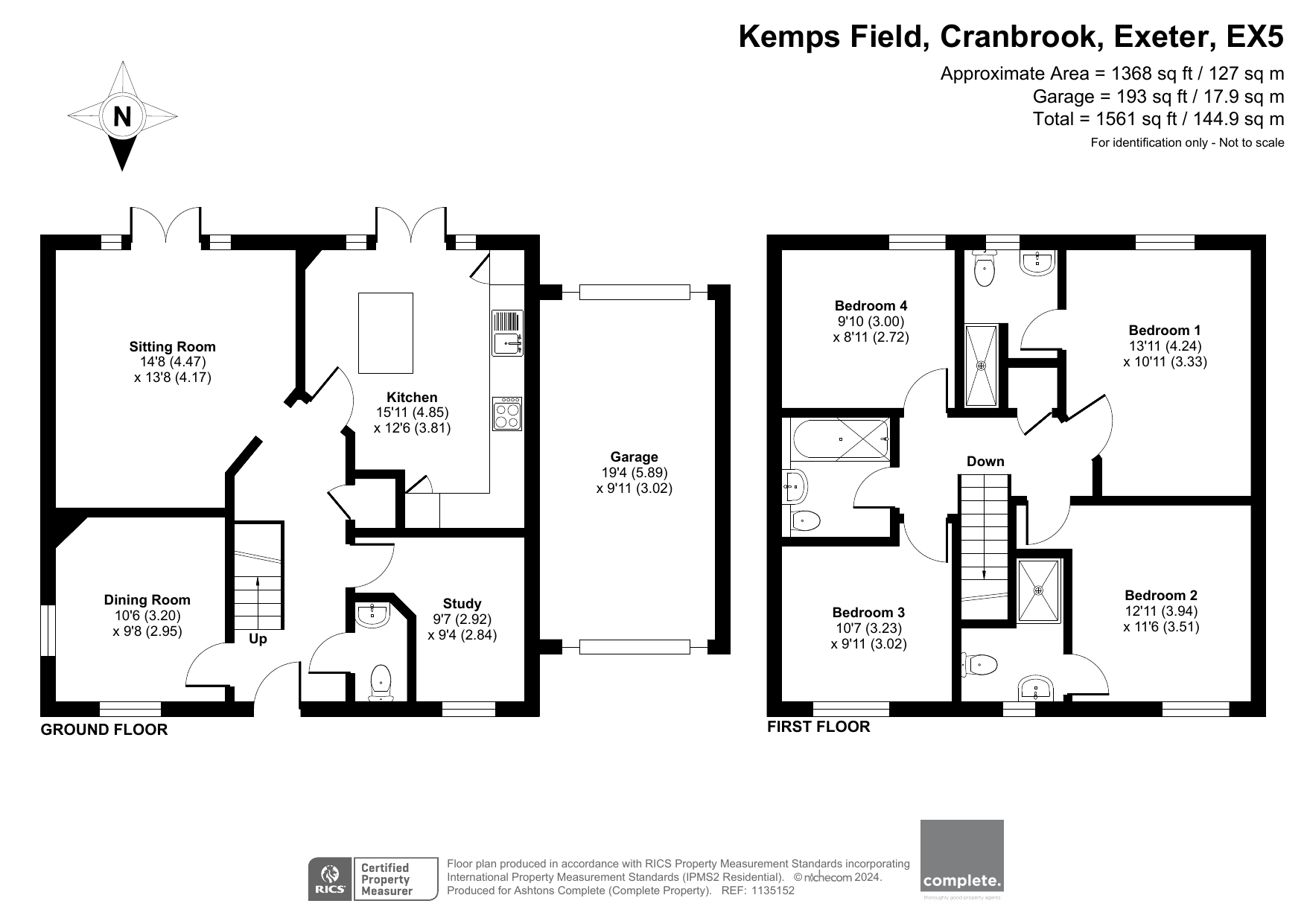Detached house for sale in Kemps Field, Cranbrook EX5
* Calls to this number will be recorded for quality, compliance and training purposes.
Property features
- Detached family home
- 4 Double Bedrooms
- 2 En-suite Showers
- Living Room & Kitchen Dining
- Study & Dining Room
- Large Garden & deck Terrace
- Garage & Parking
- + solar pv Panel Energy
- Close to Primary Schools & Adjacant to Country Park
- Close to Shops, Amenities & Transport links
Property description
Check out this Detached family home. 4 Bedrooms, 2 En-suite Showers, Living Room, Dining Room, Kitchen Dining, Study, Bathroom, Garage, Parking, large Garden & deck Terrace. Quiet early phase of Cranbrook adjacent to Country Park, close to Primary School, Shops, bus route & rail station. Solar energy
Check out this family home.
A modern detached, spacious, and light family home with Living Room, Dining Room, Kitchen Dining Room overlooking the Garden and Patio with a ground floor Study and Cloakroom. Four Bedrooms, two en suite Shower Rooms and a family Bathroom with additional Garage and Parking.
A spacious rear Garden with deck Terrace, in a quiet yet convenient position, a short walk from the shops and amenities, in the new town of Cranbrook, and with excellent road and rail links to the city of Exeter.
The entrance hallway has a built-in store cupboard to the side and a convenient ground floor Cloakroom with a WC and basin. A carpeted staircase rises to the first floor and on one side of the hallway there is a Study.
On the opposite side of the hallway, there is a Dining Room which has plenty of light from a window to the front and side, ideal for a dinner party or a family celebration. However, this is a versatile room that could easily be used as a playroom or a snug if required.
The modern with Kitchen has an extensive range of base and drawer units, with matching wall-cabinets, providing ample storage. It doesn't just look good, it is well-equipped too with a built-in oven, a separate hob with a cooker hood above, a sink, plenty of work surface, a dishwasher, fridge/freezer and a washer/drier. A large freestanding island has an elegant solid worktop, base units and a breakfast bar, ideal for informal dining. Here French doors lead out to the Garden and deck Terrace & Garage
Also from the Hallway, French doors lead into a spacious Living Room with further French doors leading out to the patio and Garden.
Upstairs, the master Bedroom is a good double and overlooks the garden, with a built-in wardrobe that has sliding mirror doors and an en suite Shower Room. The second Bedroom is another good double, overlooking the front of the house. It also has a en suite Shower Room. There are two further light and airy double Bedrooms and a family Bathroom. The landing has an airing cupboard with slatted shelving for linen and a hatch in the ceiling providing access to the loft space, where there is plenty of additional light storage.
Outside, the rear Garden is beautifully maintained and fully enclosed making it safe for children and pets. The deck Terrace is perfect for barbecues and chilling in the evening with that glass of something !
A door leads into the Garage. The garage has 2 up and over doors to allow a car to drive through and park on the drive in the rear Garden. It also has lights and power and storage above in the rafters. Additional Parking is available on-road nearby if required.
A new addition of pv Solar Panel Energy really adds to this home.
Tenure: Freehold
Council Tax Band E
Property info
For more information about this property, please contact
Complete, EX5 on +44 1392 976741 * (local rate)
Disclaimer
Property descriptions and related information displayed on this page, with the exclusion of Running Costs data, are marketing materials provided by Complete, and do not constitute property particulars. Please contact Complete for full details and further information. The Running Costs data displayed on this page are provided by PrimeLocation to give an indication of potential running costs based on various data sources. PrimeLocation does not warrant or accept any responsibility for the accuracy or completeness of the property descriptions, related information or Running Costs data provided here.































.png)
