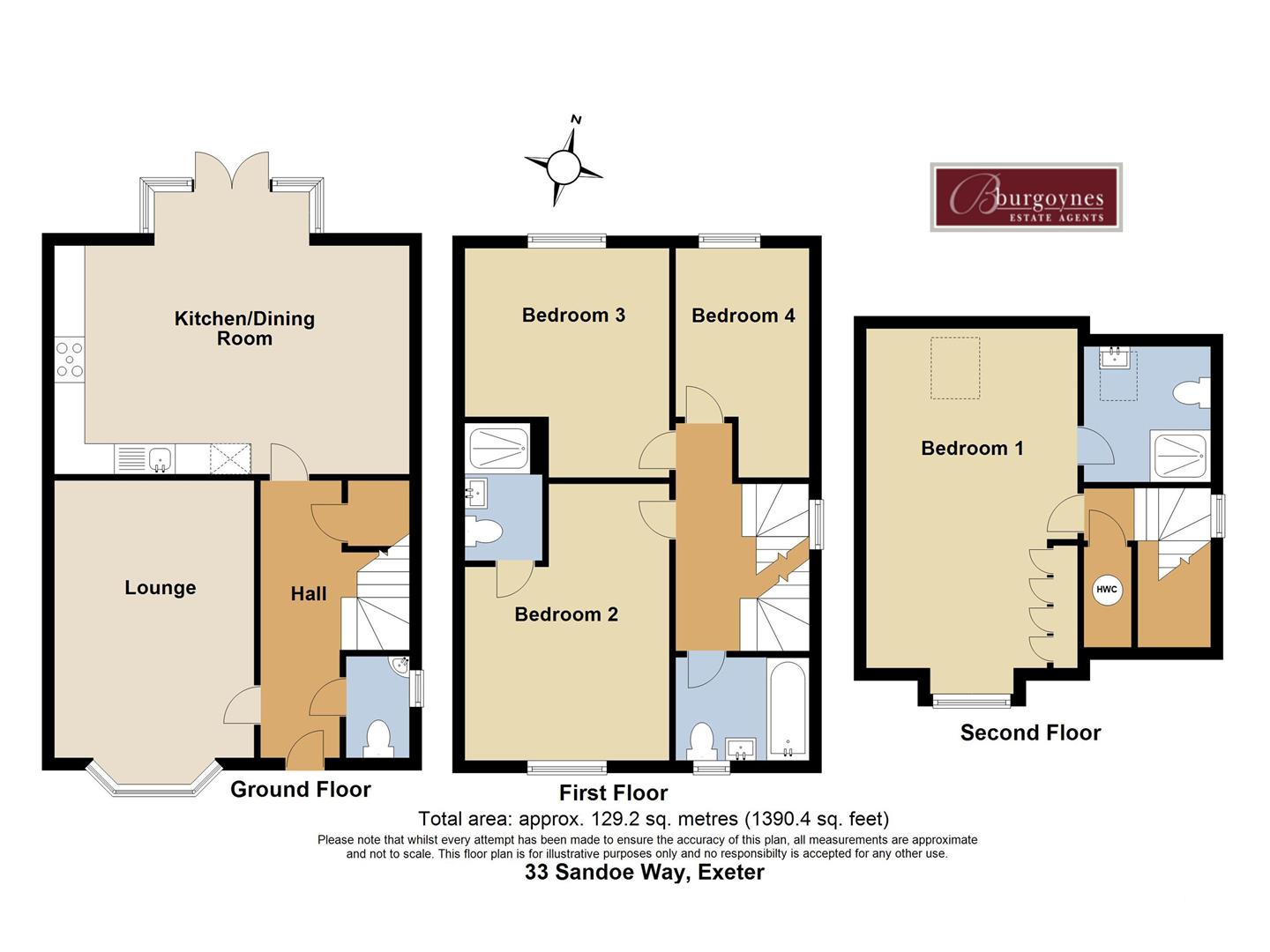Detached house for sale in Sandoe Way, Pinhoe, Exeter EX1
* Calls to this number will be recorded for quality, compliance and training purposes.
Property features
- Impressive family home
- Reception Hall, Lounge
- Large Kitchen/Diner/Family Room
- Cloakroom/WC
- 4 Double Bedrooms (2 en-suites)
- Family Bathroom
- Gas Central Heating & uPVC Double Glazing
- Well Landscaped Rear Garden (south-easterly aspect)
- Single Garage & Driveway Parking
- Early viewings recommended!
Property description
This impressive 4 double bedroom detached family sized house (The Bayswater) was built some 7 years ago by the highly reputable building company, David Wilson Homes. This well appointed property comes with a striking open-plan kitchen/diner/family room, downstairs cloakroom WC, 2 en-suite shower rooms and the home comforts of uPVC double glazing & gas central heating. A well enclosed and mostly hard landscaped rear garden has a sunny south-easterly aspect and there is a generous single garage and off road parking for one, possibly two vehicles alongside the house.
Early viewings recommended to avoid disappointment.
Reception Hall (4.05m x 1.17m (13'3" x 3'10"))
Mat well. Stairs rising to first and second floors. Built-in storage cupboard. Vinyl flooring. Doors to..
Cloakroom Wc
A well appointed cloakroom WC fitted with a matching two piece suite. Pedestal wash hand basin. Close coupled WC. Radiator. Side window. Vinyl flooring.
Lounge (4.90m x 3.28m (16'0" x 10'9"))
Radiator. Bay window to front aspect.
Kitchen/Diner/Family Room (5.63m x 4.99m (18'5" x 16'4"))
A striking open-plan kitchen/diner/family room fitted with a stylish range of 'slow close' base, drawer and wall cupboard units. One and half bowl stainless steel sink unit. Wood effect worksurface areas. Built-in fan assisted double oven & grill and six burner gas hob with extractor unit over. Integrated dishwasher, washing machine and tall fridge/freezer. Freestanding appliance space for a large American style fridge/freezer. Concealed worksurface lighting. Transparent acrylic splashback above hob and sink areas. Gas boiler concealed in large wall cupboard unit. Radiator. Vinyl flooring. Double patio doors open out onto the rear garden.
On the First Floor
Landing
Window to side aspect. Stairs rise to second floor and master bedroom. Doors to..
Bedroom 2 (4.52m x 3.34m (14'9" x 10'11"))
Radiator. Window to front aspect. Door to..
En-Suite Shower Room (2.26m x 1.36m (7'4" x 4'5"))
A modern three piece suite. Wide shower enclosure. Pedestal wash hand basin. Close coupled WC. Heated towel rail. Vinyl flooring.
Bedroom 3 (3.75m x 3.36m (12'3" x 11'0"))
Radiator. Window to rear aspect.
Bedroom 4 (3.74m x 2.20m (12'3" x 7'2"))
Radiator. Window to rear aspect.
Bathroom (2.21m x 1.70m (7'3" x 5'6"))
A modern three piece suite. Panelled bath. Pedestal wash hand basin. Close coupled WC. Heated towel rail. Vinyl flooring. Window.
On the Second Floor
Landing
Built-in airing cupboard containing the hot water cylinder. Window to side aspect. Door to..
Bedroom 1 (Master Bedroom Suite) (5.93m x 3.48m (19'5" x 11'5"))
Two radiators. Velux windows to front and rear aspects. Several built-in wardrobes. Door to..
En-Suite Shower Room (2.08m x 2.05m (6'9" x 6'8"))
A modern three piece suite. Wide shower enclosure. Pedestal wash hand basin. Close coupled WC. Heated towel rail. Vinyl flooring. Velux window.
Gardens, Garage & Parking (See Online)
The property has a paved frontage and a well enclosed rear garden laid mainly to paving slabs and decking for ease of maintenance. An additional area of garden is approached down a few steps and laid to artificial grass behind the garage. The garden attracts plenty of sunshine throughout the day and provides the perfect environment for a touch of 'alfresco style' eating and entertaining. A single garage stands alongside the house and the driveway affords off road parking for one, possible two vehicles.
Garage (5.27m x 2.65m (17'3" x 8'8"))
Pitched roof providing plenty of overhead storage. Metal up and over door. Power and light supply. Opaque glazed side entrance door to rear garden.
Location Information
Sandoe Way is situated in a very desirable location just 5 miles from the centre of Exeter. Forming part of a major community improvement project, this impressive housing development in the area of West Clyst is well supported by local amenities including a park, primary school and Co-op convenience store. A wider range of village shops and amenities can be found in the neighbouring village of Pinhoe. These include a popular primary/junior school, a variety of shops including a post office and pharmacy, a welcoming local pub, a library and several busy village clubs and societies - it's a real community with a sense of history and a strong identity. Pinhoe train station is on the main line from Exeter St Davids to London Waterloo and the M5 motorway (J29) is less than a mile away. Residents in Pinhoe can also enjoy the convenience of being near Sainsbury's out of town superstore, Aldi, Lidl and St Luke’s Science & Sports College.
Property info
For more information about this property, please contact
Burgoynes, EX1 on +44 1392 458821 * (local rate)
Disclaimer
Property descriptions and related information displayed on this page, with the exclusion of Running Costs data, are marketing materials provided by Burgoynes, and do not constitute property particulars. Please contact Burgoynes for full details and further information. The Running Costs data displayed on this page are provided by PrimeLocation to give an indication of potential running costs based on various data sources. PrimeLocation does not warrant or accept any responsibility for the accuracy or completeness of the property descriptions, related information or Running Costs data provided here.


































.png)
