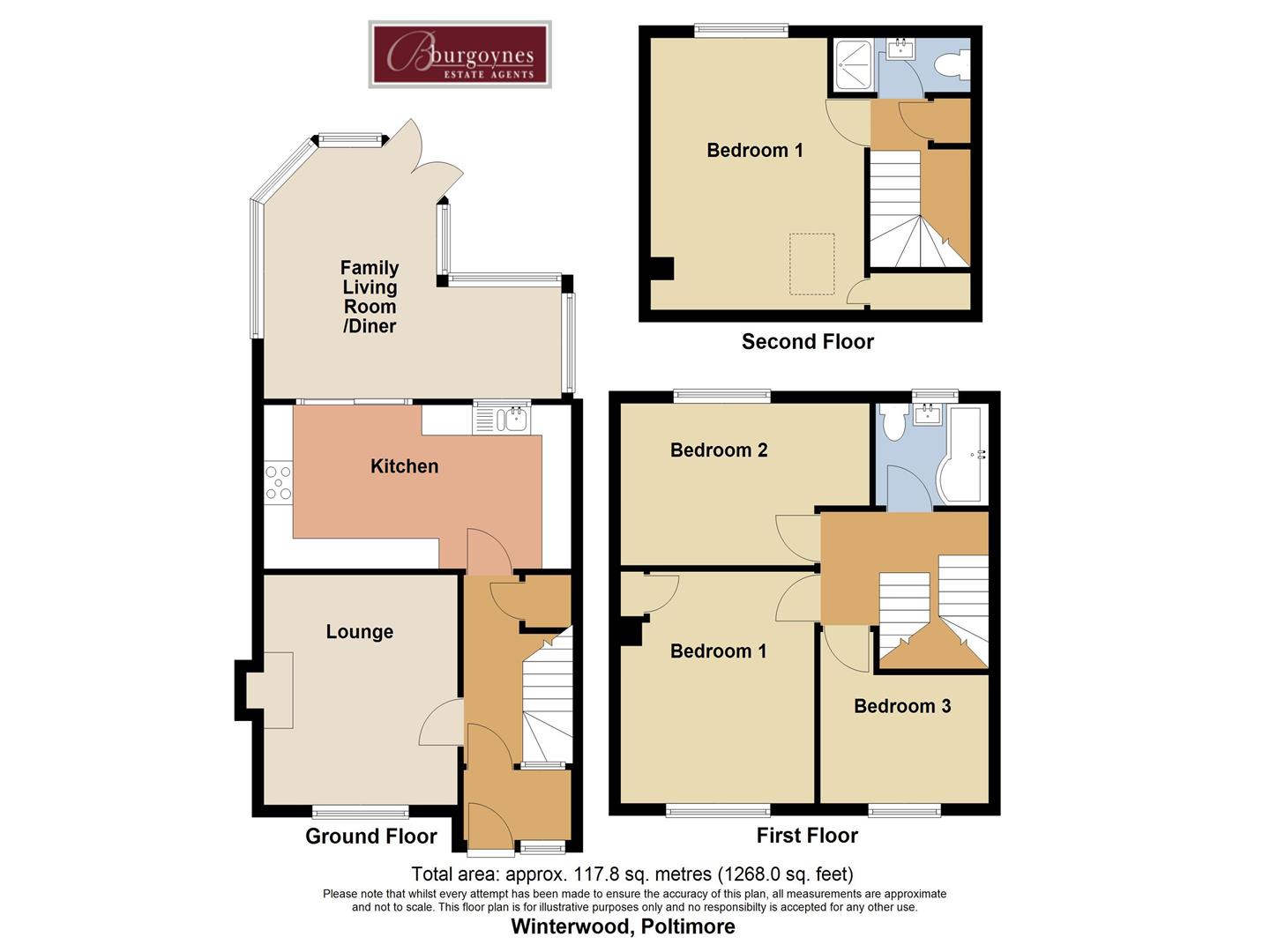Terraced house for sale in Hatchland Road, Poltimore, Exeter EX4
* Calls to this number will be recorded for quality, compliance and training purposes.
Property features
- Front Porch & Entrance Hall
- Lounge
- Kitchen
- Family Living Room/Diner
- 4 Bedrooms
- Master Bedroom (top floor with separate shower room)
- Family Bathroom
- Oil Fired Central Heating & uPVC Double Glazing
- Sizeable Rear Garden with Access to Garage
- Off Road Parking for up to Four Vehicles
Property description
An exciting opportunity to acquire this superbly modernised and extended 4 bedroom mid terrace house in the heart of Poltimore, a highly sought after quintessential Devon village lying between Pinhoe and Broadclyst. The much improved and superbly modernised property affords deceptively spacious family sized accommodation over three storeys.
The front porch, always a practical arrangement for any home, leads through to the hall, lounge and kitchen. The spacious kitchen opens through to an impressive family living room/diner extension with patio doors leading onto the rear garden. There are three bedrooms and a bathroom on the first floor and a master bedroom suite on the second floor with separate shower room. This lovely property benefits from the home comforts of oil central heating & uPVC double glazing, and lpg gas is provided for cooking.
A wide driveway provides off road parking for up to four vehicles and a very useful covered side alley gives convenient pedestrian front to back access. The sizeable back garden with sunny southerly aspect is laid to lawn, patio and decking. A door accessed from the decking area gives convenient link to a garage located in a block of garages close by.
The village has an active and friendly community with a neighbourhood watch scheme, a charming church, popular farm shop, Women's Institute group and the village hall becomes a licensed social club on Tuesdays and Fridays which is run by the villagers themselves. Poltimore is within the catchment area of Stoke Canon primary school and Clyst Vale Community College, both of which have excellent reputations.
Entrance Porch
Entrance Hall
Lounge (3.79m x 3.32m (12'5" x 10'10"))
Kitchen (5.27m x 2.70m (17'3" x 8'10"))
Family Living Room/Diner (5.10m x 4.14m (16'8" x 13'6"))
An irregular shaped room, maximum measurements only
On the First Floor
Landing
Bathroom (2.05m x 1.50m (6'8" x 4'11"))
Bedroom 2 (3.82m x 3.34m (12'6" x 10'11"))
Bedroom 3 (4.26m x 2.70m (13'11" x 8'10"))
Bedroom 4 (2.97m x 2.89m (9'8" x 9'5"))
On the Second Floor
Bedroom 1 - Master Bedroom Suite (4.48m x 4.42m (14'8" x 14'6"))
Separate Shower Room
Outside/Gardens
A sizeable rear garden with sunny southerly aspect is laid to lawn, patio and decking. A door accessed from decking area gives convenient link to a garage located in block close by.
Garage
Located in block close by with convenient rear access door linking with the rear garden.
Information On Village
The village has an active and friendly community with a neighbourhood watch scheme, a charming church, popular farm shop, Women's Institute group and the village hall becomes a licensed social club on Tuesdays and Fridays which is run by the villagers themselves. Poltimore is within the catchment area of Stoke Canon primary school and Clyst Vale Community College, both of which have excellent reputations.
The village of Pinhoe (approximately 2 miles distant) has a more comprehensive range of village amenities including a Spar convenience store and railway station (Exeter -Waterloo). Just beyond the village of Pinhoe is the Exeter Business Park at Sowton, the new St Lukes Science and Sports College at Hill Barton the out-of-town Sainsbury's Superstore, Lidl's and Aldi.
The nearby village of Broadclyst provides a further range of village amenities which include a much larger parish church (featuring one of Devon's finest church towers), secondary and primary schools, 2 pubs, restaurant, village hall/social club, hairdressers and a post office. Stoke Canon, a riverside village and the National Trust's Killerton House Estate with its beautiful gardens are both within approximately 2 miles.
Property info
For more information about this property, please contact
Burgoynes, EX1 on +44 1392 458821 * (local rate)
Disclaimer
Property descriptions and related information displayed on this page, with the exclusion of Running Costs data, are marketing materials provided by Burgoynes, and do not constitute property particulars. Please contact Burgoynes for full details and further information. The Running Costs data displayed on this page are provided by PrimeLocation to give an indication of potential running costs based on various data sources. PrimeLocation does not warrant or accept any responsibility for the accuracy or completeness of the property descriptions, related information or Running Costs data provided here.











































.png)
