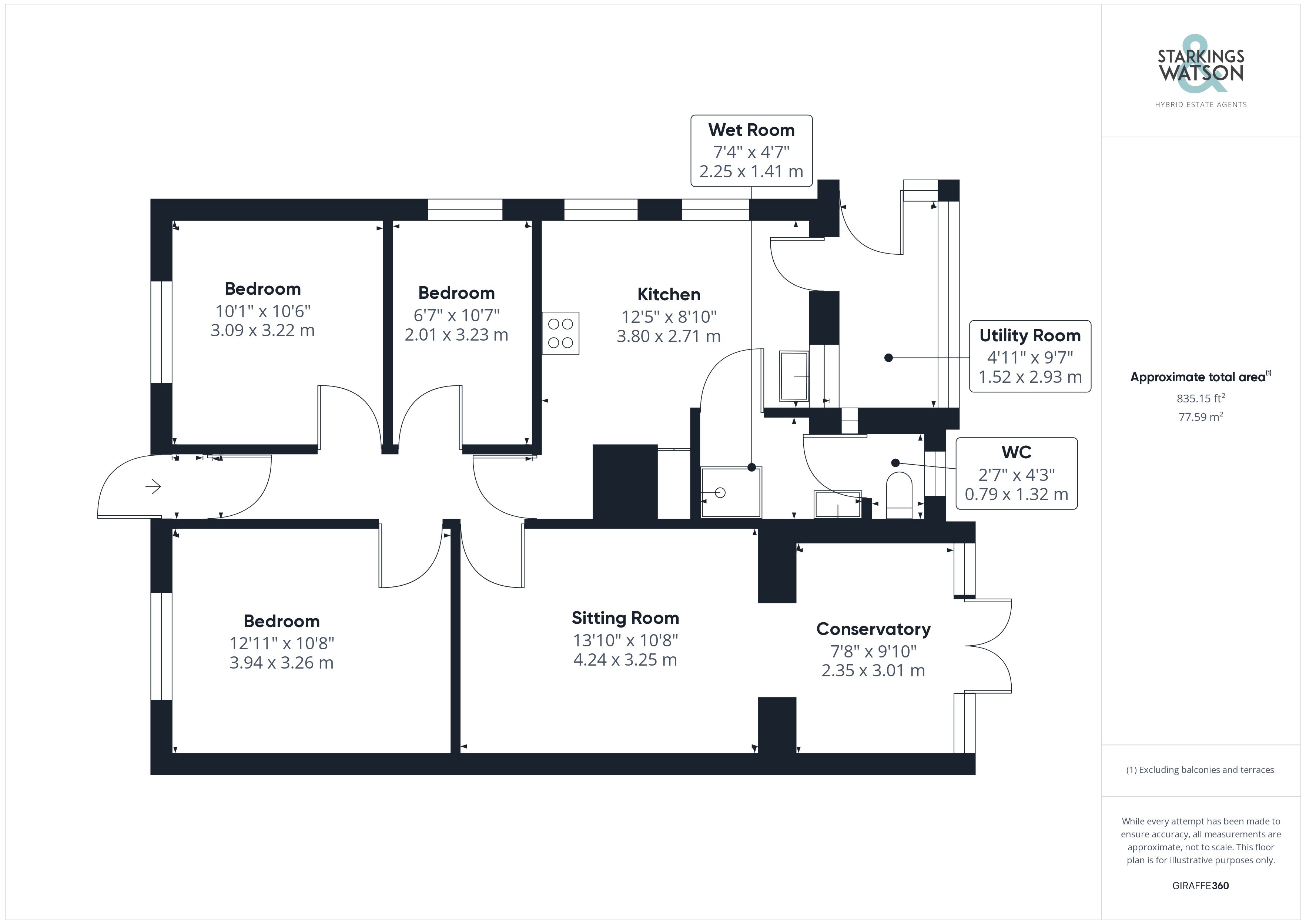Semi-detached bungalow for sale in Moore Avenue, Sprowston, Norwich NR6
* Calls to this number will be recorded for quality, compliance and training purposes.
Property features
- Semi-Detached Bungalow
- In Need Of Some Modernisation
- 21' Open Living Space
- Kitchen Leading To Utility Room
- Three Bedrooms
- Walk-In Shower Room
- Off Road Parking & Garage
- Opportunity To Extend (stp)
Property description
No Chain! This semi-detached bungalow is pleasantly situated a short walk from local amenities with ample off road parking leading to a garage and spacious, colourful private rear garden. The property reaches just over 835 Sq. Ft (stms) in total whilst still offering the chance to extend and alter if required (stp). Whilst needing some cosmetic alterations the property does come with a 2021 installed gas boiler, the property offers three bedrooms, an open plan sitting room leading into an open conservatory, kitchen with ample storage which in turns leads to a utility room overlooking the rear garden whilst the well fitted wet room style shower room sits towards the middle of the accommodation.
In summary No Chain! This semi-detached bungalow is pleasantly situated a short walk from local amenities with ample off road parking leading to a garage and spacious, colourful private rear garden. The property reaches just over 835 Sq. Ft (stms) in total whilst still offering the chance to extend and alter if required (stp). Whilst needing some cosmetic alterations the property does come with a 2021 installed gas boiler, the property offers three bedrooms, an open plan sitting room leading into an open conservatory, kitchen with ample storage which in turns leads to a utility room overlooking the rear garden whilst the well fitted wet room style shower room sits towards the middle of the accommodation.
Setting the scene The property is found tucked away from the street behind a tall privacy giving hedge to the front leading to the shingle frontage and concrete driveway running to the side of the property providing access to the garage, and additional door which leads to the utility room whilst the main access door is to the front of the property.
The grand tour Stepping inside you are met with the central hallway granting access into all parts of the accommodation with wood effect flooring underfoot. The largest of the bedrooms is found to your right, with carpeted flooring and large uPVC double glazed windows to allow natural light to flood the room. The second bedroom is found adjacent to this room, also a double bedroom with a front facing aspect featuring a gas radiator whilst the smaller of the three bedrooms sits behind this. Further down the hallway is a smaller single bedroom or potential study. The main living accommodation opens up in the form of the sitting room leading through an opening to the conservatory space, an extension of the usable living space with uPVC French doors leading into the rear garden. The sitting room does offer a non functional fireplace which is simply covered up whilst the property sits empty (may need professional remedial work). The kitchen offers a great floor space conducive to a number of alterations and possibilities, with current base level storage solutions, disconnected gas heater and dual integrated ovens and hob. This space creates ample potential to make into a stunning space with a utility area sat behind with plumbing for appliances and an access door onto the driveway. Finally, the wet room alteration comes just off the kitchen, with tiled surround and radiator leading to the cloakroom space backing onto the rear garden, all benefitting from non-slip flooring.
The great outdoors The rear garden opens into an array of colour and space. Predominantly laid to lawn, this private garden has been cared for and presented with flowering planting borders and a potential vegetable patch all enclosed with timber fencing on all sides.
Out & about You will find Sprowston to the north of the Cathedral City of Norwich, within easy reach of a great selection of amenities including schooling for all ages, doctors, supermarket, shops and local pub. Excellent public transport leads in and out of Norwich, along with a park and ride close by.
Find us Postcode : NR6 7LQ
What3Words : ///gentle.mixed.sides
virtual tour View our virtual tour for a full 360 degree of the interior of the property.
Property info
For more information about this property, please contact
Starkings & Watson, NR5 on +44 1603 398262 * (local rate)
Disclaimer
Property descriptions and related information displayed on this page, with the exclusion of Running Costs data, are marketing materials provided by Starkings & Watson, and do not constitute property particulars. Please contact Starkings & Watson for full details and further information. The Running Costs data displayed on this page are provided by PrimeLocation to give an indication of potential running costs based on various data sources. PrimeLocation does not warrant or accept any responsibility for the accuracy or completeness of the property descriptions, related information or Running Costs data provided here.


































.png)
