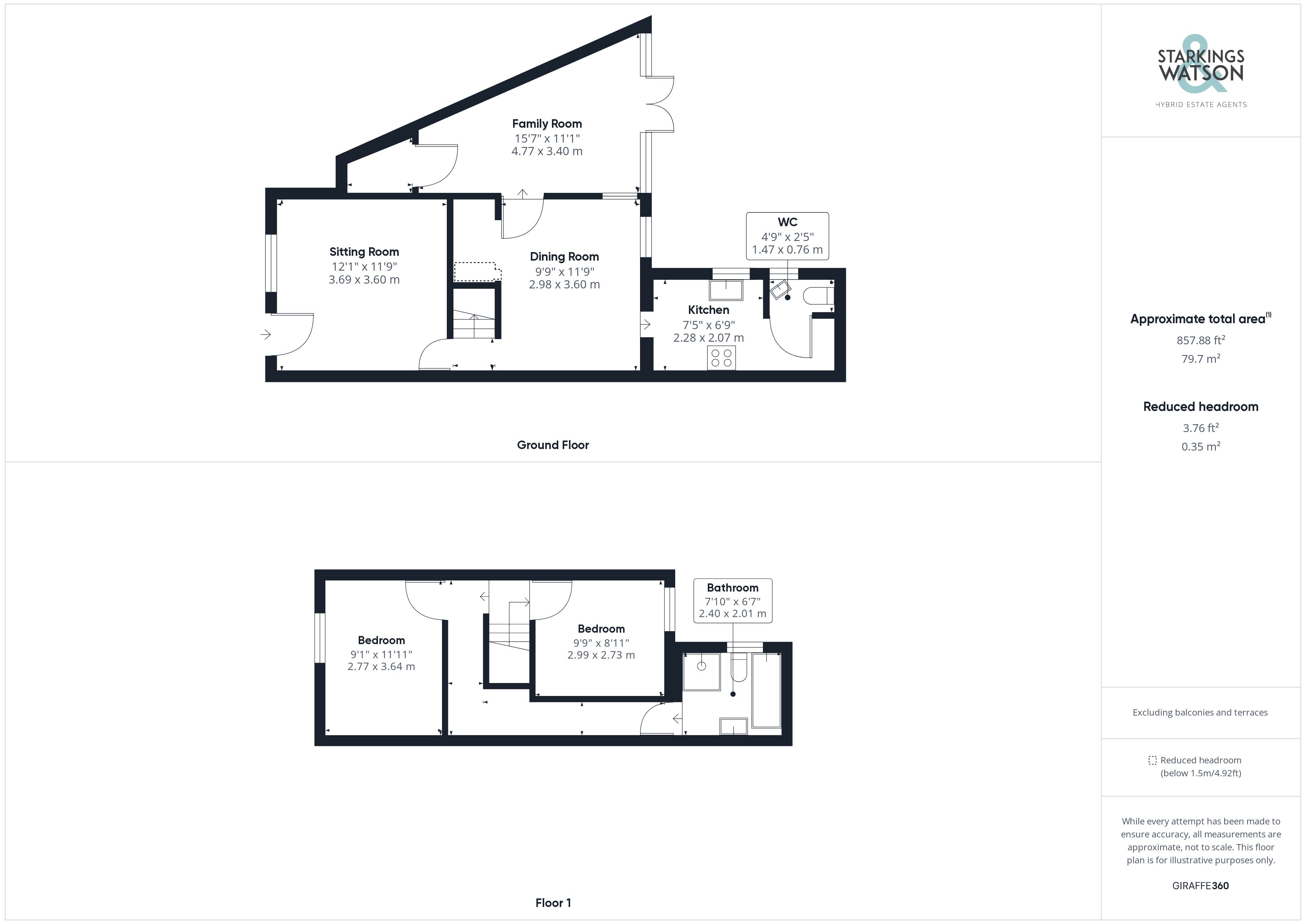Terraced house for sale in Waterloo Road, Norwich NR3
* Calls to this number will be recorded for quality, compliance and training purposes.
Property features
- No Chain
- Larger than Average Terrace House
- Three Reception Rooms
- Modern Fitted Kitchen
- Two Double Bedrooms
- Potential to Extend (stp)
- Private Courtyard Gardens
- On Road Permit Parking
Property description
No chain. This extended and larger than average mid-terrace home hides an extra room within. Extending to over 850 Sq. Ft (stms) with three reception rooms. With on road parking to front, to the rear an enclosed courtyard garden offers a private and secluded setting. Having been updated and modernised, the internal accommodation includes the standard layout of a sitting room and dining room, with the family room leading off with storage and french doors to the garden. The kitchen includes a range of storage and the W.C leading off. Heading upstairs, two double bedrooms lead off the landing, with the bathroom also off the landing, including a shower and bath. The property offers clear potential (stp) to extend over the family room.
In summary no chain. This extended and larger than average mid-terrace home hides an extra room within. Extending to over 850 Sq. Ft (stms) with three reception rooms. With on road parking to front, to the rear an enclosed courtyard garden offers a private and secluded setting. Having been updated and modernised, the internal accommodation includes the standard layout of a sitting room and dining room, with the family room leading off with storage and french doors to the garden. The kitchen includes a range of storage and the W.C leading off. Heading upstairs, two double bedrooms lead off the landing, with the bathroom also off the landing, including a shower and bath. The property offers clear potential (stp) to extend over the family room.
Setting the scene A low level brick wall encloses the front courtyard, with a tiled pathway and low maintenance finish. Residents permit parking can be found on the road outside.
The grand tour The front door leads straight into the sitting room with wood effect flooring for easy maintenance. With a clean and fresh bright décor, a door leads into the inner hall with the stairs rising up. The dining room leads off, also with wood effect flooring, but also with a storage recess under the stairs which includes shelving. A further door leads to the family room, with the kitchen to the rear. With a modern range of wall and base level units, ample storage can be found, with an inset gas hob and built-in electric oven. A W.C is tucked away in the corner, with a two piece suite and heated towel rail. Heading back to the family room, this versatile room is finished with wood effect flooring, a large and useful walk-in storage cupboard, and French doors onto the courtyard. Upstairs, a landing leads to all the rooms, with two double bedrooms, one facing to front and one to rear. The family bathroom also leads off, with a four piece suite, with tiled splash backs and a twin head thermostatically controlled rainfall shower.
The great outdoors The rear garden is fully enclosed, laid to patio and non bisected. Also including a gated rear access and timber built storage shed. With huge potential to brighten the space and introduce planting, the garden offers a high degree of seclusion.
Out & about Within walking distance to the City Centre, this North City location is popular for those working in the centre, or seeking an ideal Buy to Let. With bus routes at the end of the road, a wealth of local amenities can be found on the door step including local schooling, shops, pubs and doctors surgery. Of course the City itself offers a vast array of shops and services, with rail links from the Train Station.
Find us Postcode : NR3 1EG
What3Words : ///spits.select.visual
virtual tour View our virtual tour for a full 360 degree of the interior of the property.
Property info
For more information about this property, please contact
Starkings & Watson, NR14 on +44 330 038 8243 * (local rate)
Disclaimer
Property descriptions and related information displayed on this page, with the exclusion of Running Costs data, are marketing materials provided by Starkings & Watson, and do not constitute property particulars. Please contact Starkings & Watson for full details and further information. The Running Costs data displayed on this page are provided by PrimeLocation to give an indication of potential running costs based on various data sources. PrimeLocation does not warrant or accept any responsibility for the accuracy or completeness of the property descriptions, related information or Running Costs data provided here.




























.png)

