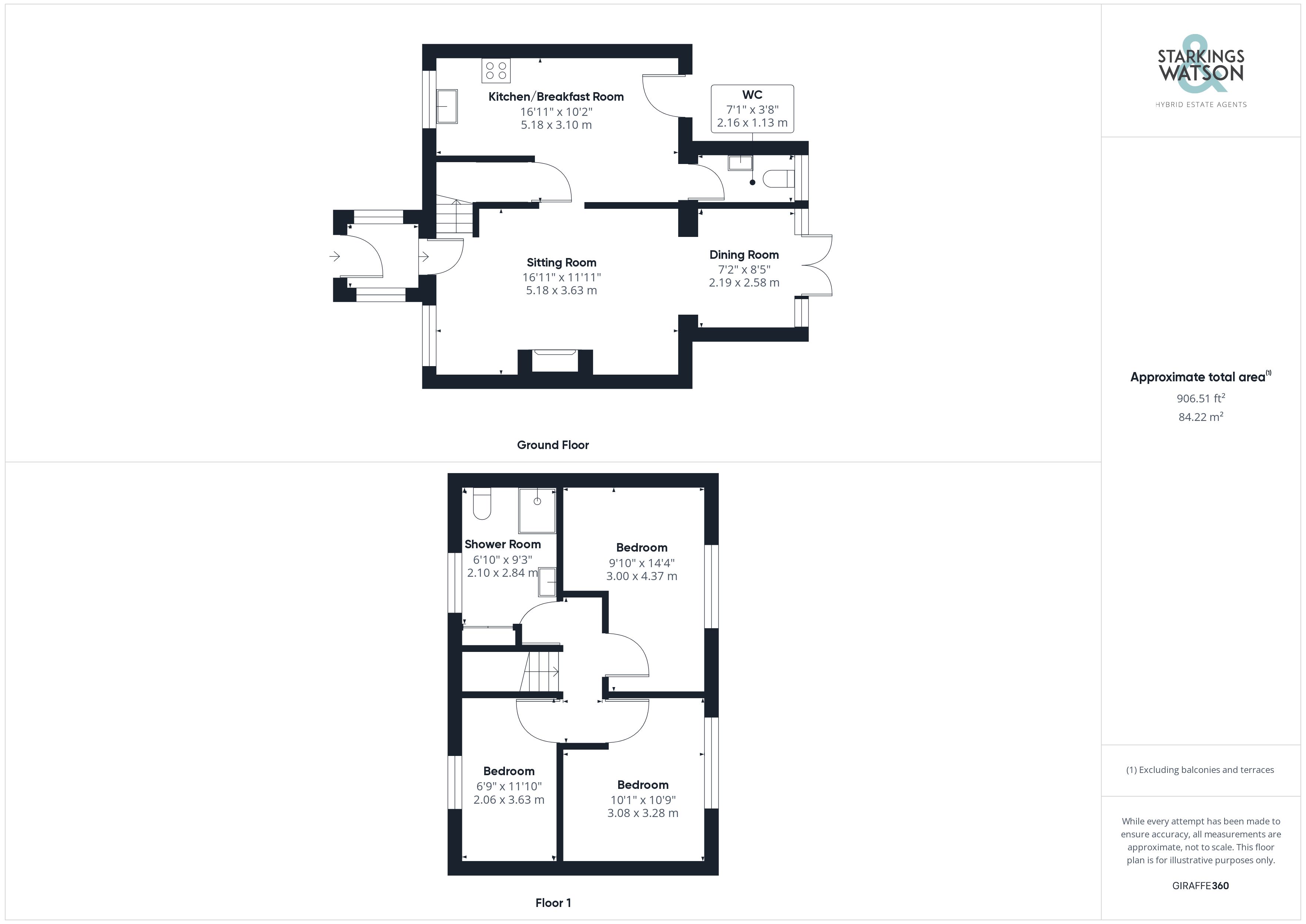Terraced house for sale in Bullard Road, Norwich NR3
* Calls to this number will be recorded for quality, compliance and training purposes.
Property features
- Extended Terraced House
- 24' Sitting/Dining Room
- 16' Kitchen/Breakfast Room
- Family Bathroom & Cloakroom
- Three Bedrooms
- Large Rear Garden
- Off Road Parking
- Perfect First Time Buy or Investment
Property description
No chain. This extended terraced house sits in a tucked away section of the street, with off road parking to the front, and a generous garden to the rear. Extending to just over 900 sq. Ft (stms), this is a wonderful family home, first time buy or the perfect investment purchase to add to any portfolio. Internally, the property boasts a 24' sitting/dining room courtesy of an extension with French doors leading into the rear garden, and open kitchen/breakfast room leading into the ground floor cloakroom. The first floor gives access to three bedrooms and the larger than average family bathroom.
In summary no chain. This extended terraced house sits in a tucked away section of the street, with off road parking to the front, and a generous garden to the rear. Extending to just over 900 sq. Ft (stms), this is a wonderful family home, first time buy or the perfect investment purchase to add to any portfolio. Internally, the property boasts a 24' sitting/dining room courtesy of an extension with French doors leading into the rear garden, and open kitchen/breakfast room leading into the ground floor cloakroom. The first floor gives access to three bedrooms and the larger than average family bathroom.
Setting the scene The property sits on this separate section off the street sitting on the back end of the horseshoe road opposite the green. It is approached by a shingle driveway for two cars with a concrete slabbed path leading to the front entrance porch.
The grand tour Stepping inside you will firstly find yourself in the pitched and tilled porch, perfect for slipping off your shoes and hanging your coat before heading in. The property opens up into the open plan sitting/dining room space with carpeted flooring under foot, this space stretches back into the extended part of the property with French door access into the rear garden with this space also giving access to the stairs towards the front door. Stepping through into the kitchen you will be met with a range of wall and base mounted storage set around wooden effect rolled edge work surfaces which themselves give way to plumbing for a washing machine and give space for a stand alone electric oven and hob with extraction above and a fridge/freezer. Towards the rear of the property is the ground floor cloakroom with heated towel rail plus additional uPVC double glazed door leading to the rear garden. The first floor gives access to three bedrooms with the right hand side of the property leading you to what is currently the main bedroom with a rear facing aspect sitting next to the smaller of the three rooms, serving as a dress room currently with a front facing aspect and carpeted flooring. This space was once opened into one large bedroom but has since been reverted back to two. The larger of the bedrooms is found to the left of the stairs, with a view over the rear garden, gas fire radiator and additional floor space for soft furnishings and storage. Finally, the family bathroom is a three piece suite which is part-tilled with a walk in corner shower with glass screen and also featured handy additional storage in the form of the airing cupboard.
The great outdoors The rear garden stretched back passed the shingle seating area to the very rear of the property which gives way to the grass lawn that stretched all the way to a separate garden space perfect for planting and growing with hard standing for a shed all lined by timber fencing either side.
Out & about Within walking distance to the City Centre, this North City location is popular for those working in the centre, or seeking an ideal Buy to Let. With excellent local bus routes a wealth of local amenities can be found on the door step including local schooling, shops, pubs and doctors surgery. Of course the City itself offers a vast array of shops and services, with rail links from the Train Station.
Find us Postcode : NR3 3RA
What3Words : ///guilty.silk.video
virtual tour View our virtual tour for a full 360 degree of the interior of the property.
Property info
For more information about this property, please contact
Starkings & Watson, NR14 on +44 330 038 8243 * (local rate)
Disclaimer
Property descriptions and related information displayed on this page, with the exclusion of Running Costs data, are marketing materials provided by Starkings & Watson, and do not constitute property particulars. Please contact Starkings & Watson for full details and further information. The Running Costs data displayed on this page are provided by PrimeLocation to give an indication of potential running costs based on various data sources. PrimeLocation does not warrant or accept any responsibility for the accuracy or completeness of the property descriptions, related information or Running Costs data provided here.





































.png)

