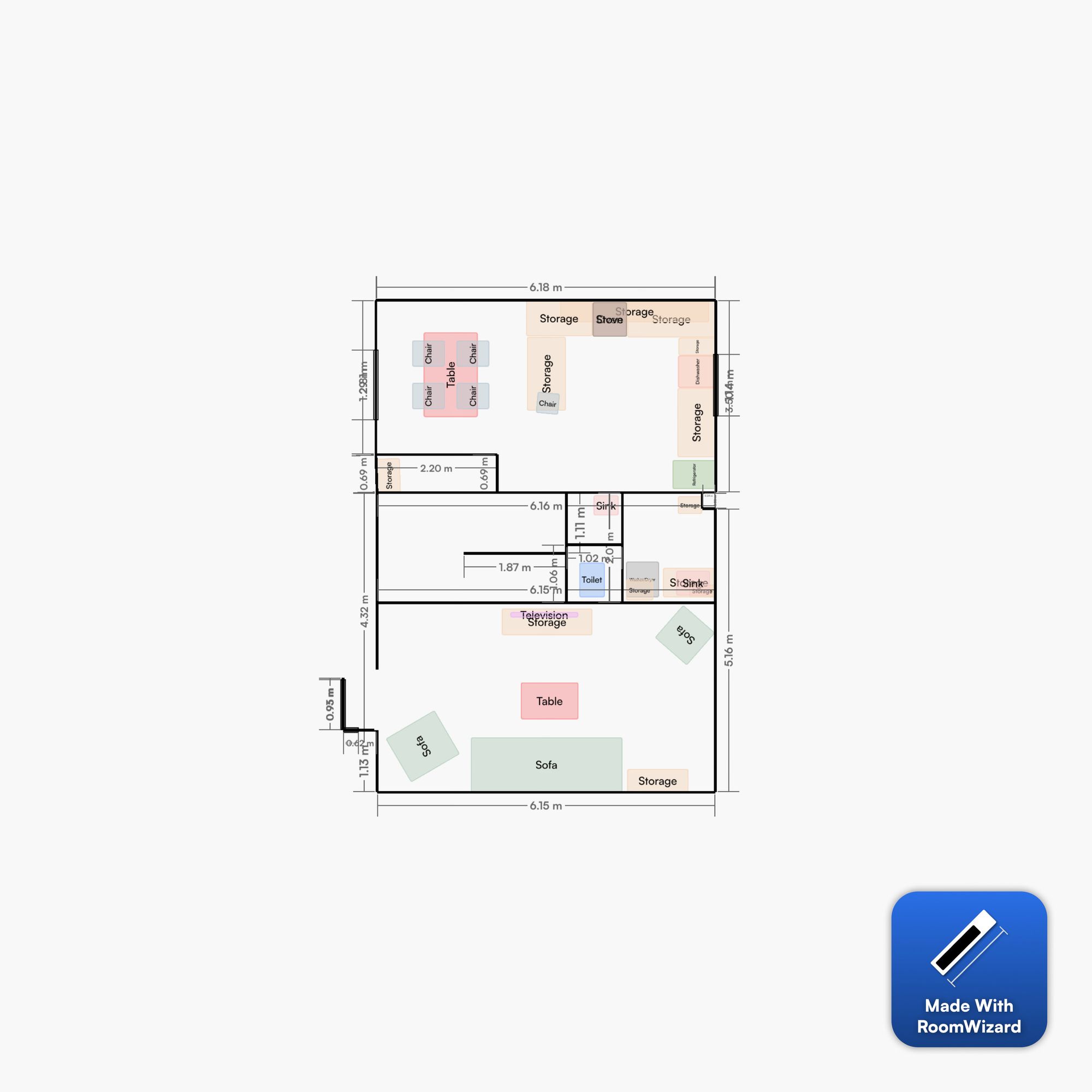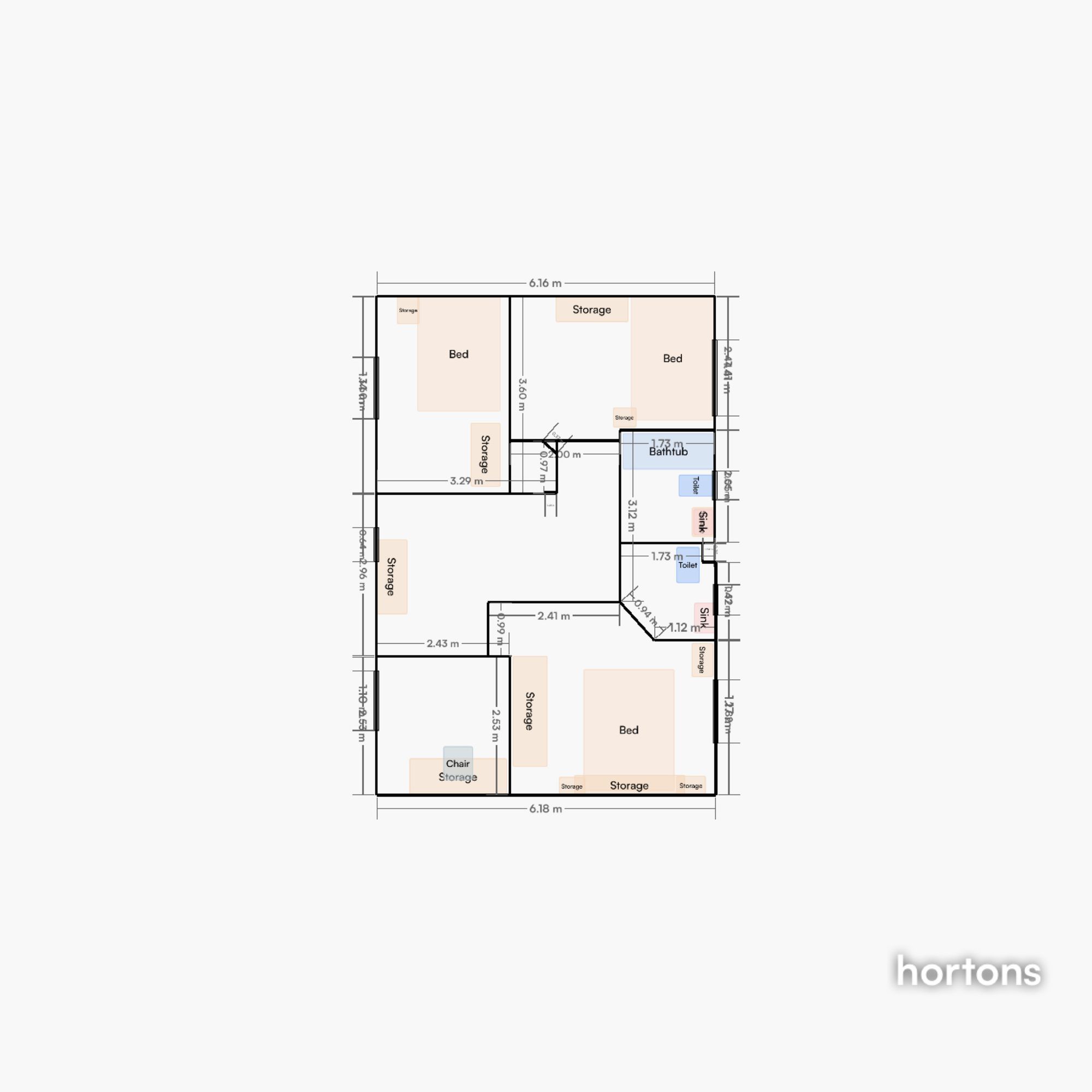Detached house for sale in Pintail Gardens, Hampton Vale PE7
* Calls to this number will be recorded for quality, compliance and training purposes.
Property features
- Detached 4 Bedroom Family Home
- Modern Kitchen and Bathrooms
- En-Suite to the Master Bedroom
- Ample Parking with Drive way and Single Garage
- Next to Children's Play Area
- Local walks on the Doorstep
- Easy access to Peterborough City with its quick rail links to London
- Children's Nursery, good Schools, Shops, Gym and nice Restaurants within walking distance
- South Facing Rear Garden
Property description
Hortons are please to offer for sale this Modern 4 Bedroom Family Home in popular Hampton Vale Peterborough. Set back offering ample Parking, this well presented Home boasts 4 Bedrooms with en-suite to the Master bedroom, modern Kitchen Diner with Breakfast bar and access to the pretty South facing rear Garden, Utility Room, good size Living Room again with Garden access, Cloak room, 3 piece Family Bathroom with shower over the bath. Outside, the rear Garden is laid to Lawn with Patio area and sun trap seating area with Pergola. The single Garage, accessed via the garden also offers drive way Parking with up to 4 vehicles. The property is close to local amenities where Hampton scores highly, with nice Walks, Lakes and open spaces. It also offers easy access to Peterborough with its quick Road and Rail links. Viewings Highly recommended.
EPC Rating: C
Location
Set back in a quiet location, next to Molyneux Square children's play area.
Hall Way
Allowing access to the ground floor rooms, Wood effect luxury vinyl flooring, under stairs storage, Cloak and Shoe Cupboard.
Kitchen Diner (6.22m x 3.53m)
Modern Kitchen Diner. With Breakfast Bar, ample wall and base units. Tile effect luxury vinyl flooring, Electric induction hob & oven with stainless splash back, space for Dishwasher & Fridge Freezer. Dining area with Bay window. Tyle effect luxury vinyl flooring.
Utility Room (1.98m x 1.63m)
Utility room with tile effect luxury vinyl flooring. Additional wall and base units, sink and plumbing for Washer. Also houses the boiler and allows access to the rear garden.
Cloak Room
2 piece Cloak Room with vinyl flooring.
Living Room (6.15m x 3.40m)
Good size, dual aspect Living Room. Bay window to the front and French doors allowing access to the rear garden. Wood effect luxury vinyl flooring, tastefully decorated.
Bedroom (3.67m x 2.35m)
To the front of the property, with carpet flooring
Bedroom / Office (2.47m x 2.40m)
Double Bedroom, window to the front of the house with carpet flooring.
Bedroom (2.6m x 3.7m)
Double Bedroom, window to the the garden, Laminate flooring
Master Bedroom (3.60m x 3.43m)
Handsome master bedroom with built in wardrobes and over bed storage. Window with garden views. Space for King size bed. Ensuite with shower basin, WC and shaving point measuring 1.65m x 1.68m.
Family Bathroom
Updated modern Bathroom with 3 piece suite, waterfall mixer shower and hand held shower over the bath, shaver point, mirror and ceiling spot lights, vinyl tiled flooring.
Landing
Impressive Gallery landing with carpet flooring
Garden
Pretty rear Garden, laid to Lawn with Patio area and Decking seating area. Single Garage and Driveway Parking. External power sockets and LED spotlights.
Parking - Garage
Single Garage with Drive way parking for up to 4 vehicles, with external power supply, upgraded cabling if you wish to fit a charging station.
Property info
For more information about this property, please contact
Hortons, LE1 on +44 116 484 9873 * (local rate)
Disclaimer
Property descriptions and related information displayed on this page, with the exclusion of Running Costs data, are marketing materials provided by Hortons, and do not constitute property particulars. Please contact Hortons for full details and further information. The Running Costs data displayed on this page are provided by PrimeLocation to give an indication of potential running costs based on various data sources. PrimeLocation does not warrant or accept any responsibility for the accuracy or completeness of the property descriptions, related information or Running Costs data provided here.

































.png)
