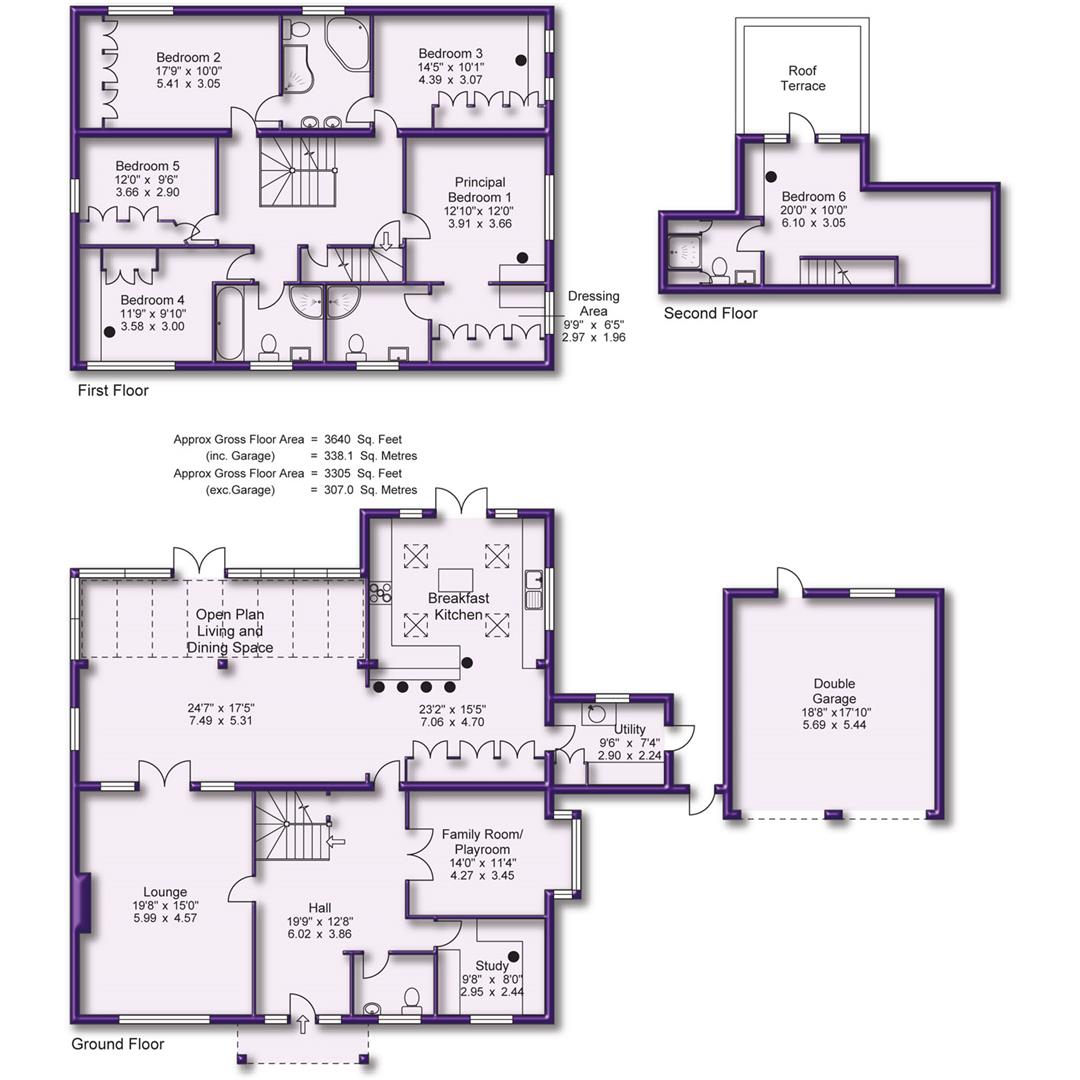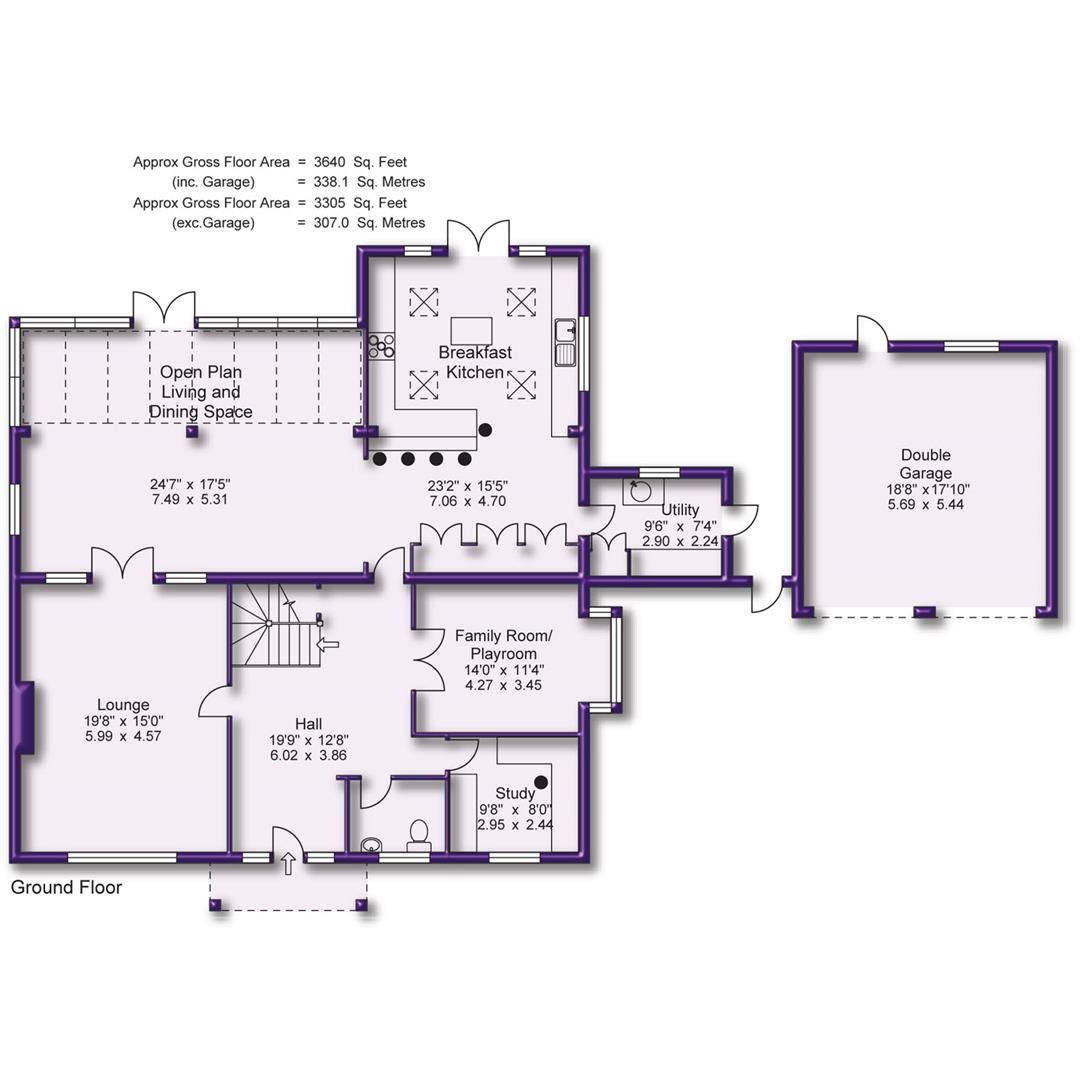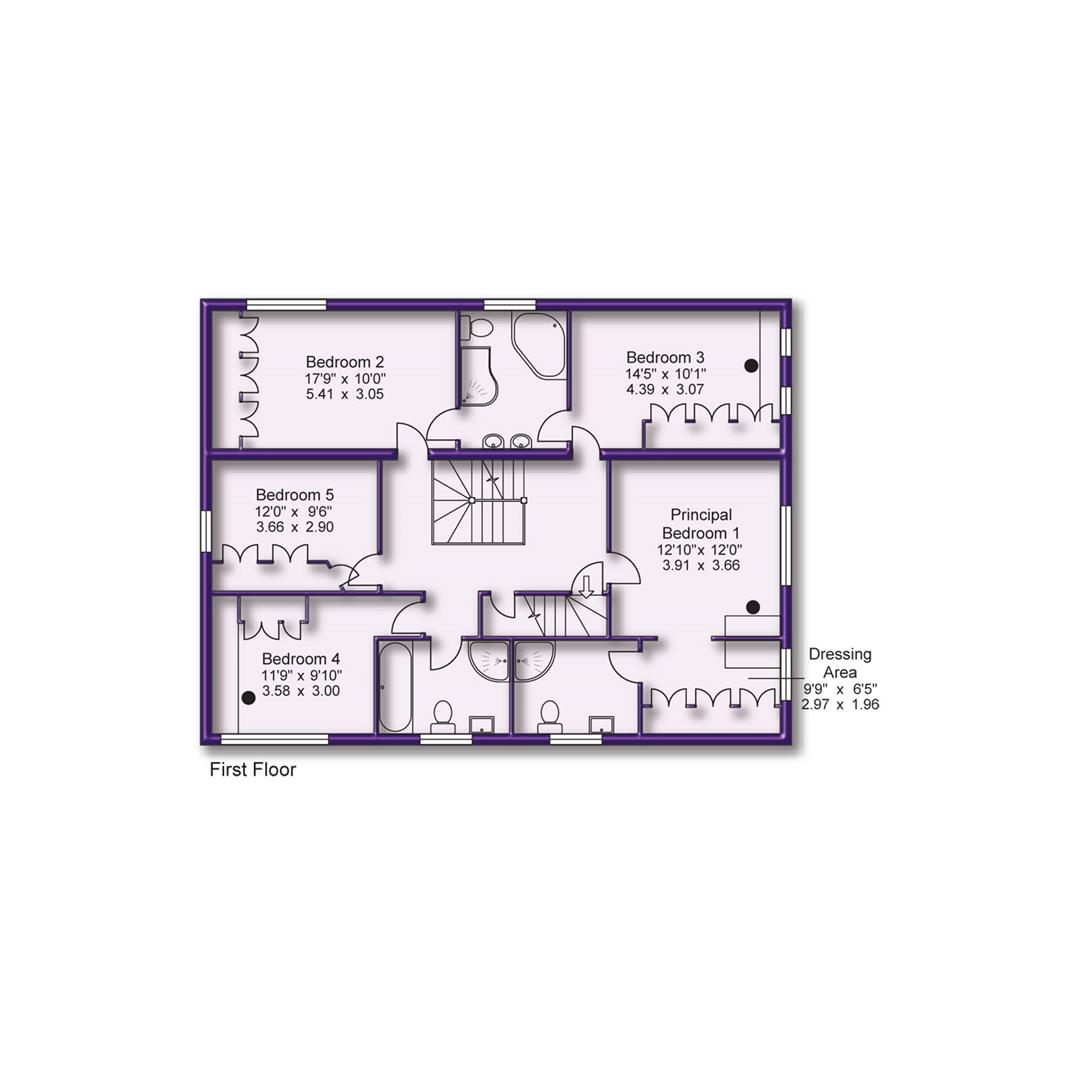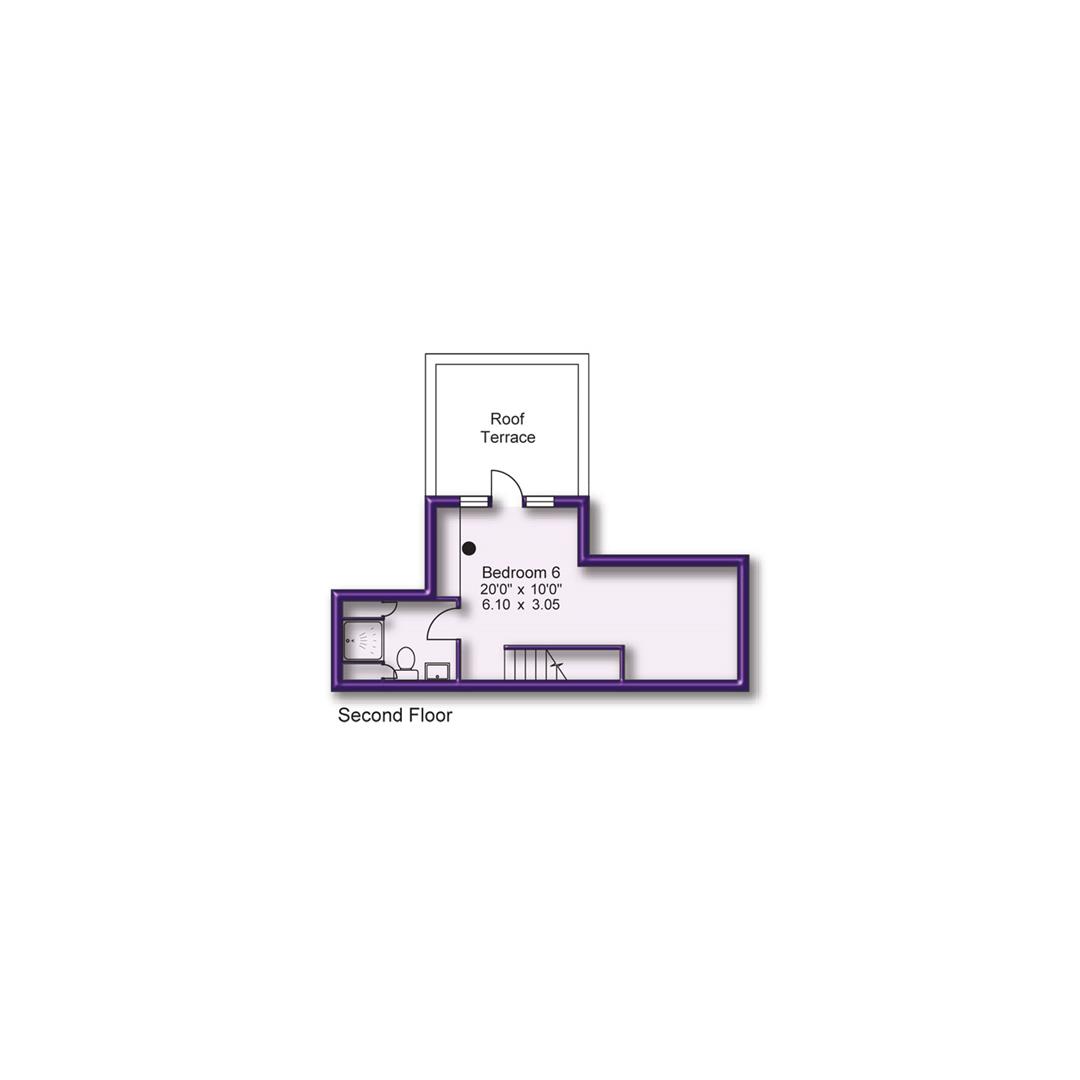Detached house for sale in Ashmeade, Hale Barns, Altrincham WA15
* Calls to this number will be recorded for quality, compliance and training purposes.
Property features
- A superbly sized, extended Detached family home
- Desirable location, close to Hale Barns Centre and Hale Village
- Three Reception Rooms
- 360sqft Breakfast Kitchen with Utility off
- Six Double Bedrooms
- Four Bath/Shower Rooms
- Driveway and Integral Garage
- Gardens to three sides
- 3616sqft
Property description
A superbly proportioned and extended detached family home in A desirable location just off broad lane, within walking distance of hale barns centre. 3616sqft
Porch. WC. Lounge. Family Room. Home Study. 425sqft Living and Dining Room. 360sqft Breakfast Kitchen. Utility. Six Double Bedrooms. Four Bath/Shower Rooms. Driveway. Double Garage. Gardens to three sides.
An attractively designed and extended Detached family home built of reclaimed Cheshire brick and enjoying an enormously desirable location just off Broad Lane in Hale and as such within walking distance of Hale Barns Centre, Shay Lane and Wicker Lane Synagogues and Holy Angels Roman Catholic Church, in addition to excellent Schools and within reasonable reach of Hale Village with its range of fashionable shops, restaurants and bars.
In addition, there is easy access to the M56/M6 motorway networks serving the region and providing access to Manchester and Manchester Airport.
The property offers fantastic family accommodation arranged over Three Floors extending to approximately 3600 square feet including a Double Garage and whilst the layout is designed to meet the needs of the modern family.
The accommodation provides a Lounge, Family Room and Study to the Ground Floor in addition to a 425 square foot Open Plan Family Living space that opens into the Breakfast Kitchen with Utility Room off.
Over the Two Upper Floors are Six Double Bedrooms served by Four Bath/Shower Rooms, including En Suites and ‘Jack and Jill’ facilities.
The Top Floor Bedroom enjoys the unusual feature of a roof terrace.
Externally, a Driveway leads to the Detached Double Garage and the Gardens are laid to the front, side and rear, with the rear having been attractively landscaped.
There is a substantial lawned Garden area to the right hand side of the Garage which could be incorporated further into the useable Garden space.
A fantastic family home in a great location.
Comprising:
Covered Porch. Spacious Hall with staircase to the First Floor. Ground Floor WC.
Lounge with window to the front and fireplace feature and doors lead through to the Open Plan Living space.
Family Room approached via double doors from the Hall with bay window overlooking the side garden areas.
Home Study with built in desking and window to the front.
425 square foot Open Plan Living space with part vaulted and glazed roof and French doors and windows to the full width of the room giving access to and enjoying an aspect of the gardens. This room is Open Plan in design to the:
360 square foot Breakfast Kitchen with part vaulted ceiling and French doors onto the gardens. The Kitchen is fitted with a range of units with granite worktops and breakfast bar and integrated oven, hob, extractor fan, fridge, freezer and dishwasher.
Useful Utility Room with outside access.
First Floor Landing with a secondary staircase leading to the Second Floor.
Principal Bedroom One with Dressing Area with built in wardrobes and served by an En Suite Shower Room.
Bedrooms Two and Three both have built in wardrobes and share a Jack and Jill En Suite Bathroom with full bath and separate shower.
Bedrooms Four and Five are further Double Rooms with built in wardrobes and served by the Family Bathroom with full bath and separate shower.
Second Floor Landing leading to Double Bedroom Six located under the eaves of the property with French doors onto the roof Terrace and served by an En Suite Shower Room.
A fantastic home, offering excellent value for money for the family accommodation on offer.
- Freehold
- Council Tax Band G
Property info
Floor Plans View original

Ground Floor View original

First Floor View original

Second Floor View original

For more information about this property, please contact
Watersons, WA15 on +44 161 506 1925 * (local rate)
Disclaimer
Property descriptions and related information displayed on this page, with the exclusion of Running Costs data, are marketing materials provided by Watersons, and do not constitute property particulars. Please contact Watersons for full details and further information. The Running Costs data displayed on this page are provided by PrimeLocation to give an indication of potential running costs based on various data sources. PrimeLocation does not warrant or accept any responsibility for the accuracy or completeness of the property descriptions, related information or Running Costs data provided here.

















































.png)