Semi-detached house for sale in Broomfield Lane, Hale, Altrincham WA15
* Calls to this number will be recorded for quality, compliance and training purposes.
Property features
- A superbly appointed, updated and extended Period Semi Detached family home
- Delightful South facing Garden
- Desirable location right in the heart of Hale Village
- Three Reception Rooms
- Open Plan Kitchen
- Lower Ground Floor Guest Suite/Home Office, Utility, Bedroom, Shower Room
- Up to Six Bedrooms
- Three Bath/Shower Rooms
- Driveway
- 2341sqft
Property description
A well proportioned, updated, extended and improved period semi detached family home with converted loft and cellars and including A delightful south facing garden, superbly located right in the heart of hale village. 2341 sqft
Porch. Hall. WC. Lounge. Dining Room, Family Living Room. Open Plan Kitchen. Lower Ground Floor Home Office, Utility, Six Bedrooms. Three Bath/Shower Rooms. Driveway. South facing Garden
A superbly appointed, updated, extended and improved Edwardian Semi Detached family home with accommodation arranged over Four Floors, extending to approximately 2300 square feet including Converted Loft and Cellars.
The property is superbly located right in the heart of Hale Village with its range of fashionable shops, restaurants and bars and enjoys an appealing, well screened South facing Garden to the rear.
The property to the Ground Floor enjoys Two well proportioned Reception Rooms, in addition to the Open Plan Breakfast Kitchen and Family Living Room.
The Lower Ground Floor Converted Cellars are currently utilised as a Home Study Area, Utility, Reception Room or Bedroom and En Suite Shower Room.
This area offers scope to be utilised as guest, relative or teenagers accommodation providing an Open Plan Living Space with Kitchen, Bedroom and Shower Room. This provides the versatility of the property offering Six Bedroom, Three Bath/Shower Room Accommodation.
Over the Two Upper Floors are Five Bedrooms served by Two Bath/Shower Rooms, one being En Suite to the fabulous Top Floor Principal Bedroom. If the Lower Ground Floor Suite is included the property then offers a Six Bedroom, Three/Bath/Shower Room configuration.
Externally, there is generous off street Parking for a number of vehicles and as previously described an appealing South facing Garden to the rear.
Comprising:
Covered Porch. Hall with staircase to the First Floor. Ground Floor WC
Lounge with bay window to the front and fireplace feature.
Dining Room which is in turn Open Plan to the Family Living Room with bi-folding doors onto the gardens and further skylight windows. Open Plan to the:
Kitchen fitted with a range of shaker style units and featuring an Aga Range cooker, in addition to conventional oven and hob. Further integrated dishwasher and space for freestanding fridge freezer.
Lower Ground Floor Cellars lead into a Home Study Area and Utility Room and a further door leads through to an Occasional Bedroom with En Suite Shower Room. A really versatile room which could also be used as an additional Reception Room or Media Room with extensive built in storage.
Alternative, the Lower Ground Floor Accommodation could be utilised as a guest, relative or teenager suite of Living Room with Open Plan Kitchen, Bedroom and Shower Room.
First Floor Landing serving Four Bedrooms and the Family Bathroom.
Bedroom One with built in wardrobes and overlooking the rear garden.
Bedroom Two with a bay window to the front.
Bedroom Three. A Double Room overlooking the rear.
Bedroom Four is a large Single Room to the front.
Family Bathroom
Second Floor Landing with storage off and leading to:
Principal Bedroom Five. A delightful room with full head height via a wide dormer window overlooking the rear garden. Under eaves storage and wardrobe space.
This Bedroom is served by a stylishly appointed En Suite Shower Room with wet room style shower area.
Externally, a block paved Driveway provides generous off street Parking for a number of vehicles to the front and a lovely South facing Garden to the rear with patio sitting areas.
A superbly located family home.
- Freehold
- Council Tax Band F
Property info
Floor Plans View original
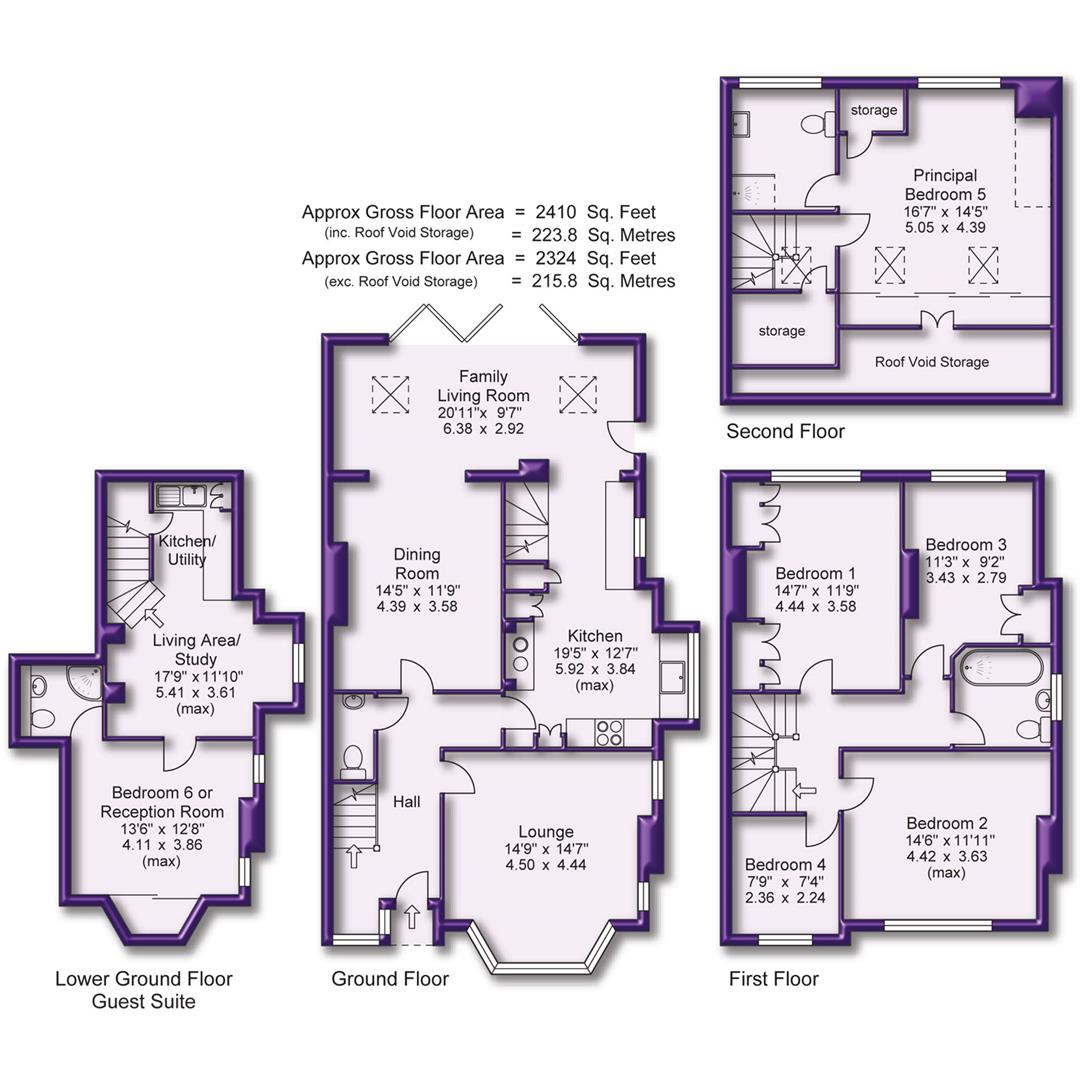
Ground Floor View original
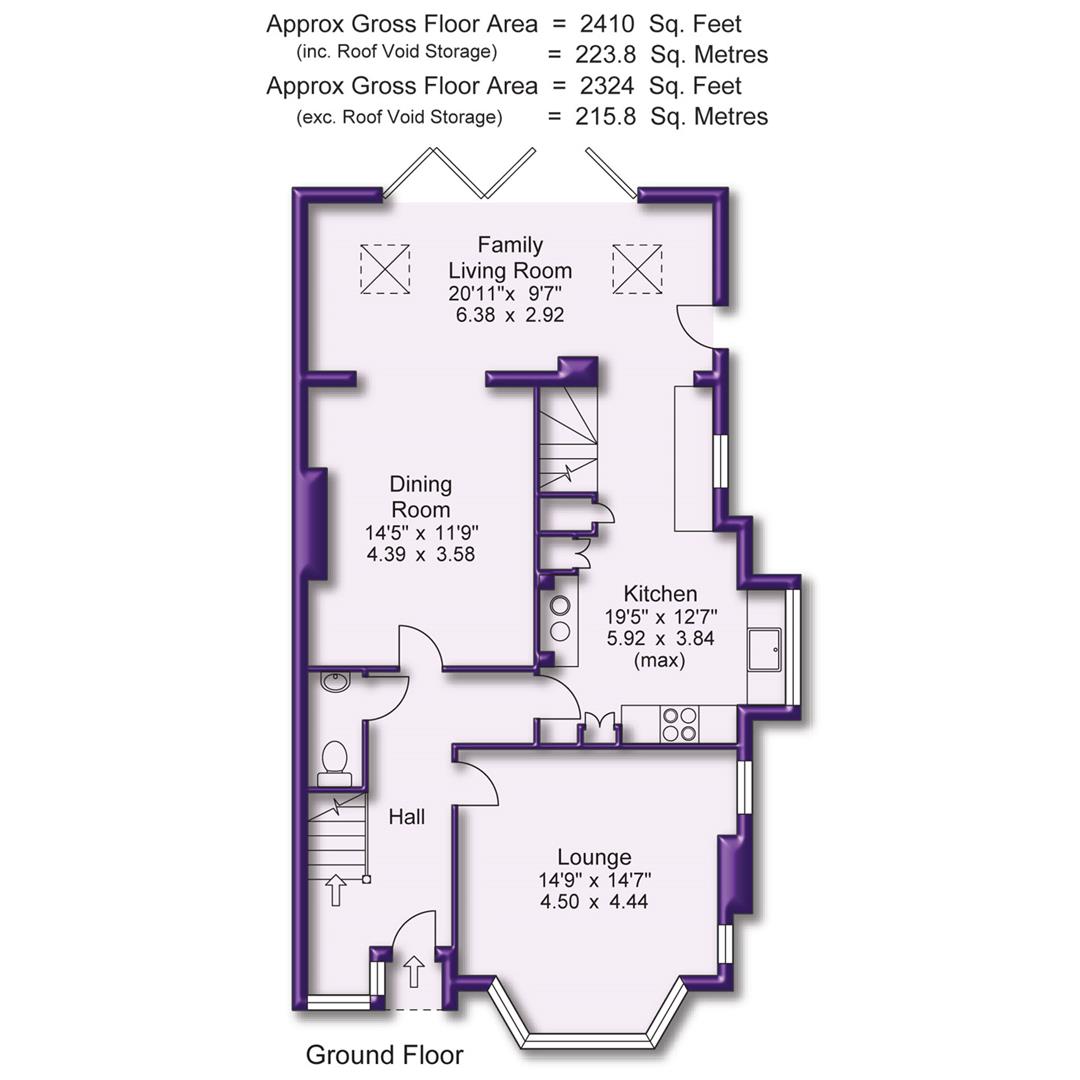
Lower Ground View original
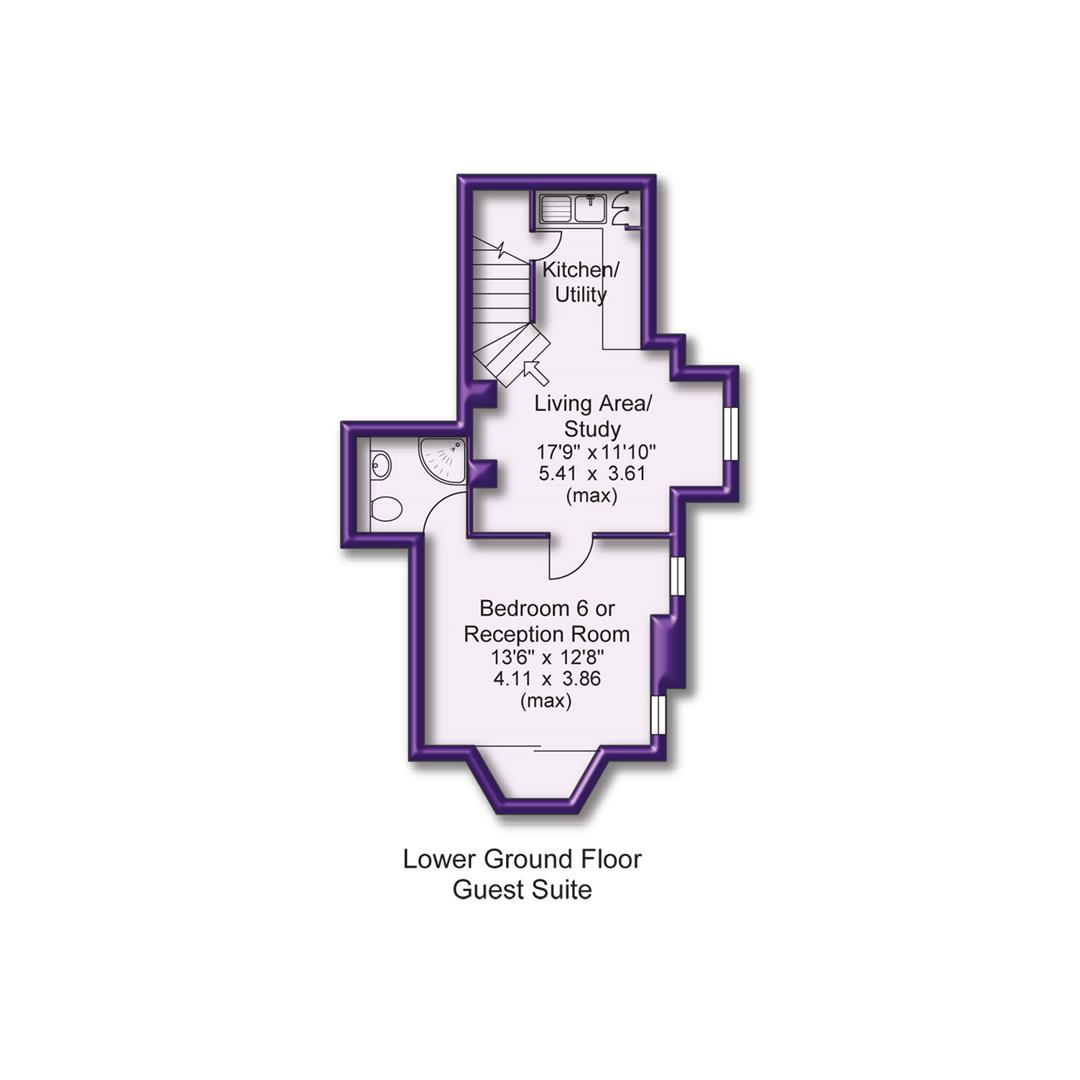
First Floor View original
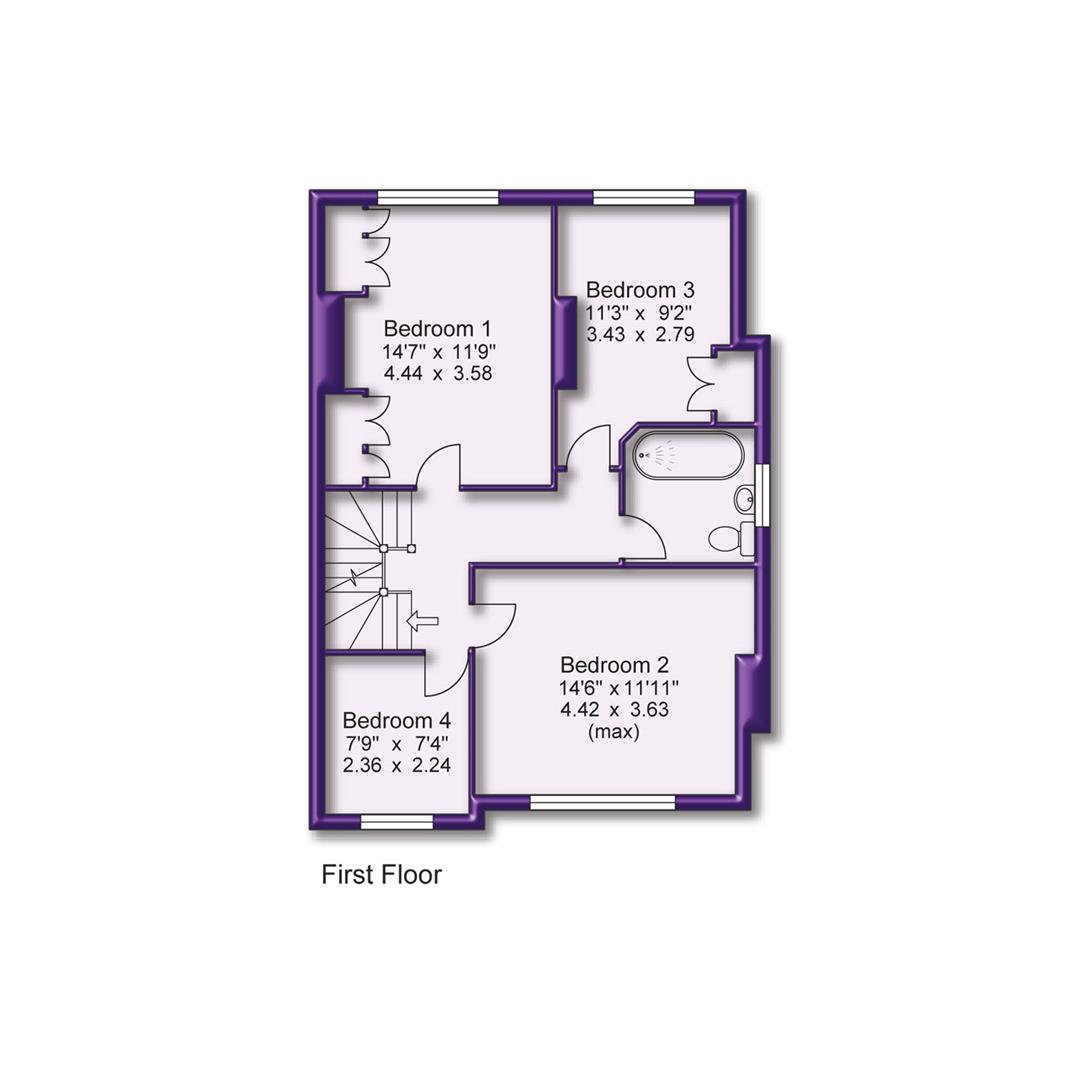
Second Floor View original
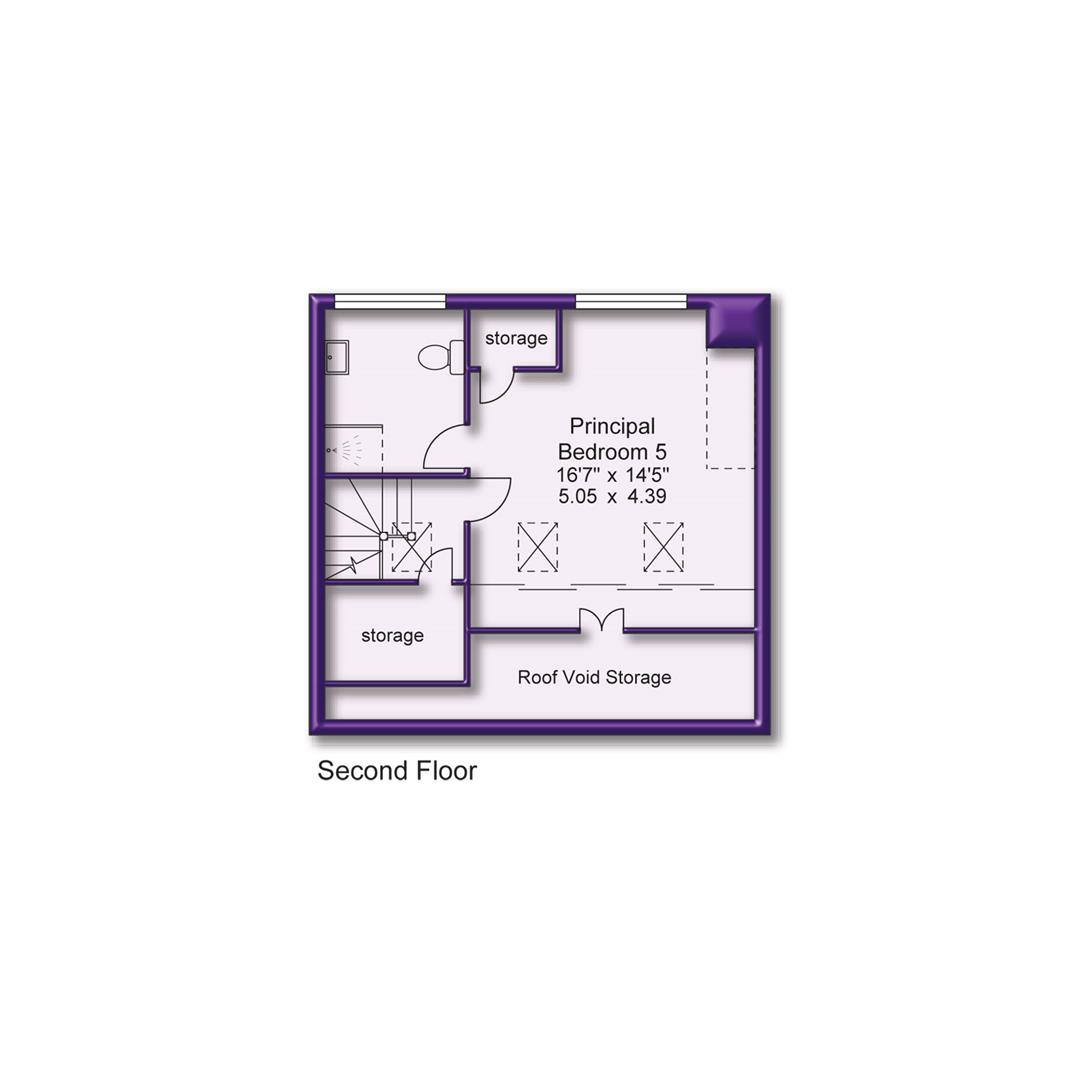
For more information about this property, please contact
Watersons, WA15 on +44 161 506 1925 * (local rate)
Disclaimer
Property descriptions and related information displayed on this page, with the exclusion of Running Costs data, are marketing materials provided by Watersons, and do not constitute property particulars. Please contact Watersons for full details and further information. The Running Costs data displayed on this page are provided by PrimeLocation to give an indication of potential running costs based on various data sources. PrimeLocation does not warrant or accept any responsibility for the accuracy or completeness of the property descriptions, related information or Running Costs data provided here.


















































.png)