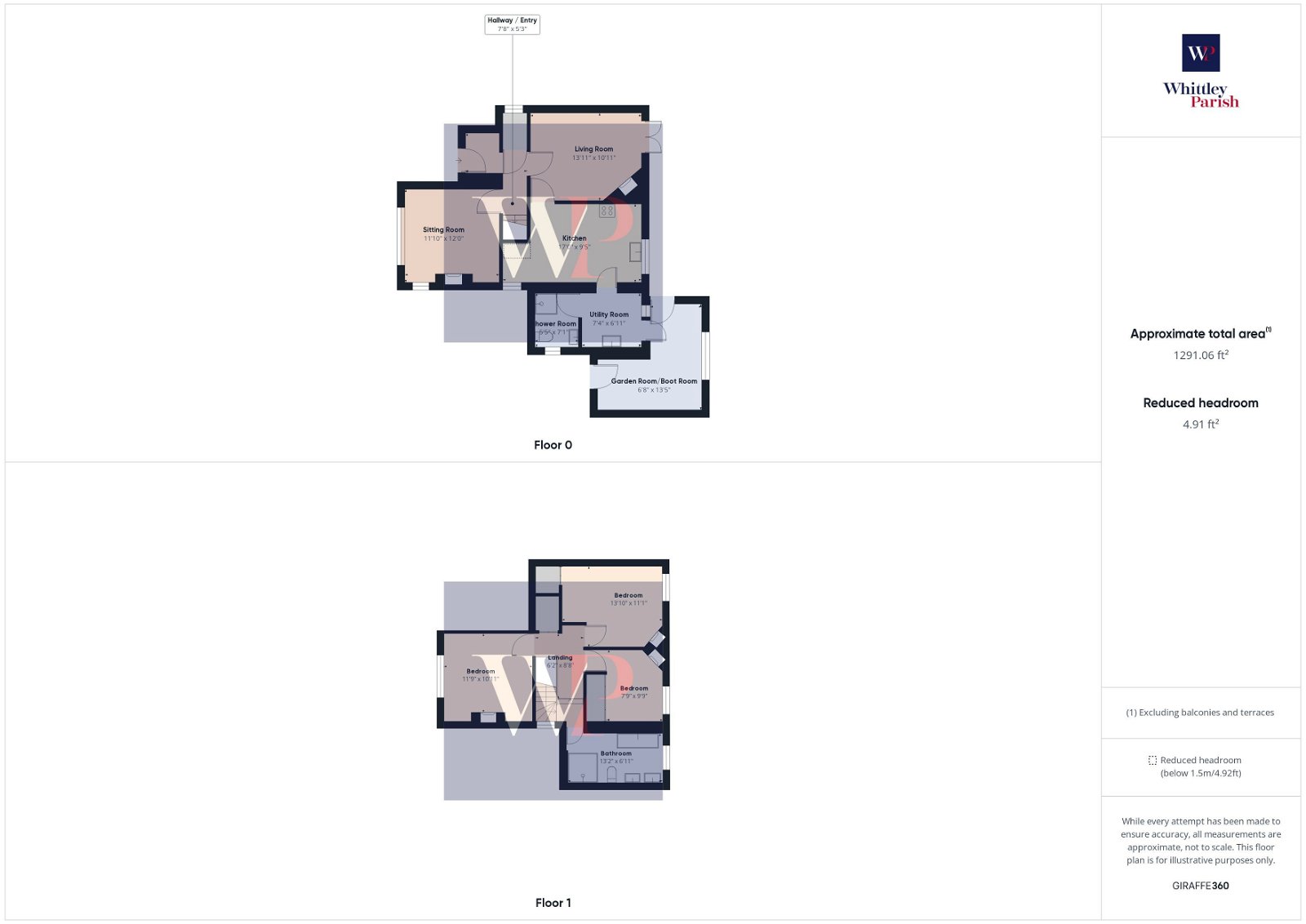Cottage for sale in Louies Lane, Roydon, Diss IP22
* Calls to this number will be recorded for quality, compliance and training purposes.
Property features
- Guide Price £425,000
- Detached cottage
- Close to town
- Mature and well established gardens
- 3 bedrooms
- Versatile accommodation
- Ample driveway parking
- Gas heating - Mains drainage
- Freehold - EPC Rating D
- Council Tax Band D
Property description
Excellently located upon a small road comprising of similar attractive properties, the house is found to the west of the town and still within walking distance of amenities and facilities close to the high street. Over the years Louies Lane has proved to have been a popular and sought after location by many local home owners. The historic market town of Diss is found on the south Norfolk borders within the beautiful countryside surrounding the Waveney Valley, the town offers an extensive and diverse range of many day to day amenities and facilities along with the benefit of a mainline railway station with regular/direct services to London Liverpool Street and Norwich.
Located within close proximity to the town centre, this beautifully presented detached house enjoys a prominent position with wonderful established rear gardens. The property is of traditional construction benefiting from Upvc double glazing and gas fired central heating. The accommodation expands to approximately 1,300 square feet of versatile living with the ground floor offering an entrance hall, two reception rooms, kitchen/breakfast room, utility room, shower room and garden room. Upstairs are three bedrooms and large family bathroom. The property is presented in excellent decorative order and boasts many character features.
Externally the house is set well back from the road with gated access leading to a large gravel parking area. The front garden offers a double 5 bar gate with iron railings and matching side gate, a mature hedge and cottage style border leading to the front of the house with feature witch hazel. The rear gardens are well established with a variety of mature trees including upright Oak, Hornbeam, Walnut and Olive along with fruit trees (including Apple, Plum, Fig and Pear). There are many beautiful flowers and shrubs with different variety of Rose, Poppies, Peony, Dahlia and Rhododendron to name a few and a lovely Rose and Clematis climbing up the arch which makes a fabulous feature. There is a garden shed for outdoor storage with a Winter Jasmine and a potting shed which has power for heater. The summer house offers an ideal space for outdoor seating and there is also a patio and paved area perfect for outside entertaining.
Entrance hall:
Stairs to first floor, doors to both reception rooms and door to a large storage cupboard which could be converted into a cloakroom if required.
Sitting room: - 3.61m x 3.66m (11'10" x 12'0")
Found to the front of the property with front and side aspect windows flooding the room with plenty of natural light. Particular notice is given to the lovely feature fireplace.
Living room: - 4.24m x 3.33m (13'11" x 10'11")
A cosy room with feature fireplace and rear French doors giving lovely views out to the rear garden. Door to:
Kitchen/breakfast room: - 5.18m x 2.87m (17'0" x 9'5")
Stylish fitted kitchen with a range of wall and base units with Encore crystal white worktops, Neff eye level double oven, Bosch gas hob, integral Bosch dishwasher, inset sink, space for table and chairs and rear aspect window looking out onto the rear garden.
Utility: - 2.24m x 2.11m (7'4" x 6'11")
Range of wall and base units with worktops over, space and plumbing for washing machine and under counter appliance, wall mounted gas central heating boiler. Door to:
Shower room: - 1.65m x 2.16m (5'5" x 7'1")
Three piece suite comprising of corner shower unit with shower over, hand wash basin and WC.
Garden room/boot room: - 2.03m x 4.09m (6'8" x 13'5")
Located off the utility room, with space for appliances, space for hanging coats and shoe storage, water softener and doors to front of property and rear garden.
Landing:
Split level landing with doors to all bedrooms and bathroom and loft hatch giving access to boarded loft space with drop down ladder, power and light.
Bedroom one: - 4.22m x 3.38m (13'10" x 11'1")
Generous double bedroom with feature decorative fireplace, door to storage cupboard and rear aspect window.
Bedroom two: - 3.58m x 3.33m (11'9" x 10'11")
Double bedroom with feature decorative fireplace and front aspect window.
Bedroom three: - 2.36m x 2.97m (7'9" x 9'9") (9' 8" x 10' 7" without wardrobes)
Currently used as a dressing room with built in wardrobes and rear aspect window.
Bathroom: - 4.01m x 2.11m (13'2" x 6'11")
Four piece suite in white comprising of double shower unit with electric shower, freestanding bath with centre taps, twin sinks set upon vanity unit with built in storage, close coupled WC, floor to ceiling tiles and obscured window.
Services:
Drainage - mains
Heating - gas
EPC Rating D
Council Tax Band D
Tenure - freehold
Property info
For more information about this property, please contact
Whittley Parish, IP22 on +44 1379 441937 * (local rate)
Disclaimer
Property descriptions and related information displayed on this page, with the exclusion of Running Costs data, are marketing materials provided by Whittley Parish, and do not constitute property particulars. Please contact Whittley Parish for full details and further information. The Running Costs data displayed on this page are provided by PrimeLocation to give an indication of potential running costs based on various data sources. PrimeLocation does not warrant or accept any responsibility for the accuracy or completeness of the property descriptions, related information or Running Costs data provided here.





























.png)

