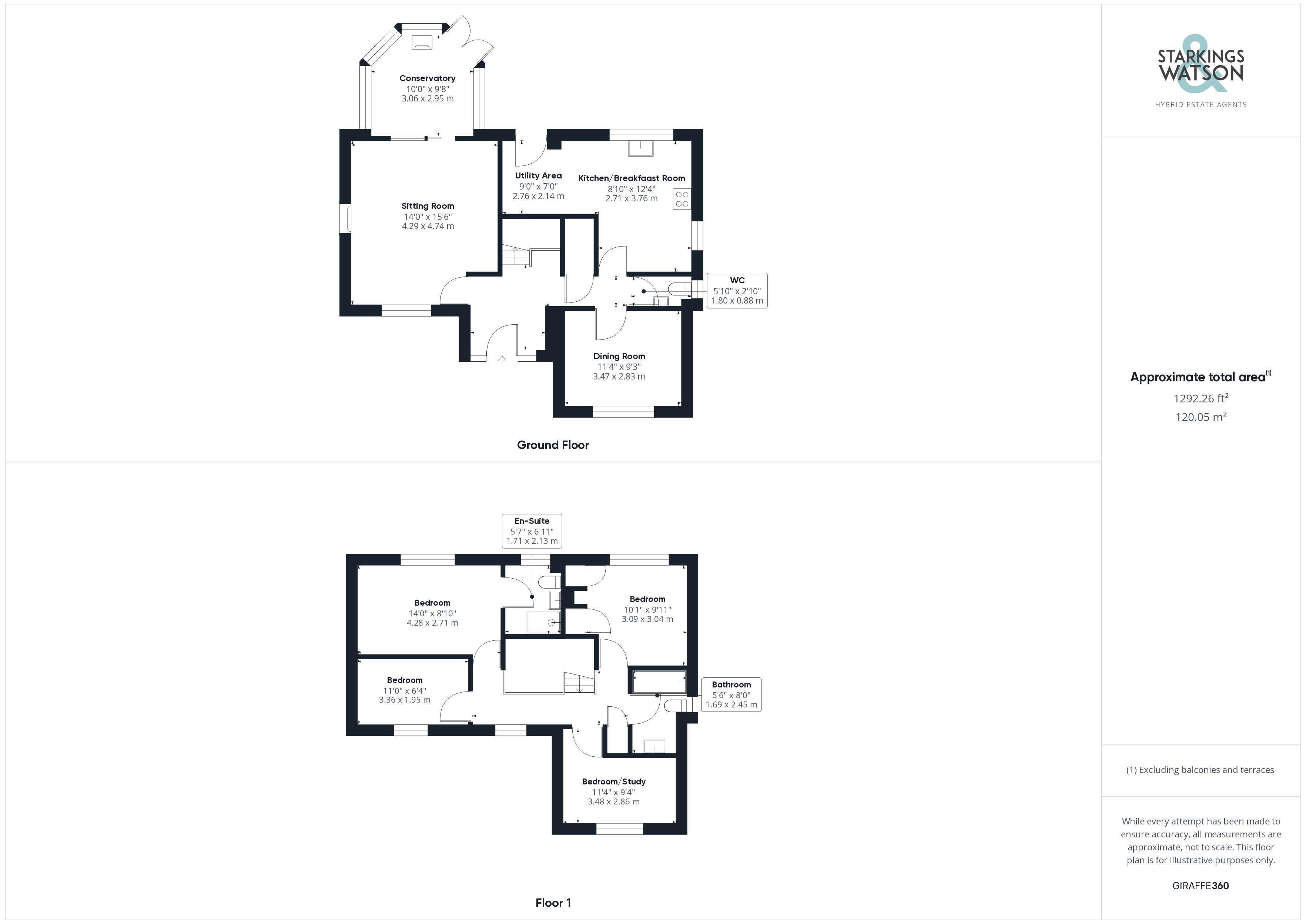Detached house for sale in Factory Lane, Roydon, Diss IP22
* Calls to this number will be recorded for quality, compliance and training purposes.
Property features
- Detached Family Home
- Quiet Location
- Backing Onto Woodlands
- 1300 sq ft (stms) approx
- Three Receptions & Kitchen/Utility
- Four Bedrooms
- Well Kept Gardens
- Driveway Parking & Double Garage
Property description
Located within a quiet position on the sought after residential location of factory lane in roydon on the edge of diss you will find this 1990's built detached family home which backs onto woodlands. The house itself is presented in excellent order and extends to approximately 1300 sq ft (stms) internally. Outside you will find ample driveway parking, a double garage with electric roller doors, and beautifully kept private rear gardens. Inside you will find a hallway entrance with w/c, sitting room and extended conservatory, separate dining room and open plan kitchen/breakfast room and utility area. On the first floor there are four bedrooms, an en-suite shower room and family bathroom. The house is presented in excellent order and can be moved straight into. You will find uPVC double glazing and gas fired central heating.
In summary Located within a quiet position on the sought after residential location of factory lane in roydon on the edge of diss you will find this 1990's built detached family home which backs onto woodlands. The house itself is presented in excellent order and extends to approximately 1300 sq ft (stms) internally. Outside you will find ample driveway parking, a double garage with electric roller doors, and beautifully kept private rear gardens. Inside you will find a hallway entrance with w/c, sitting room and extended conservatory, separate dining room and open plan kitchen/breakfast room and utility area. On the first floor there are four bedrooms, an en-suite shower room and family bathroom. The house is presented in excellent order and can be moved straight into. You will find uPVC double glazing and gas fired central heating.
Setting the scene Accessed from Factory Lane, the property offers ample off-road parking with a convenient tarmac driveway leading to the main access to the house and double garage. There is also a well kept front lawns. The double garage features two electric roller doors, power and light, a rear personnel door, and additional storage space within the eaves.
The grand tour Entering via the main door to the front you will find an entrance hallway with stairs to the first floor landing and understairs cupboard storage and the ground floor w/c. The main sitting room is a pleasant, bright room with feature gas fireplace opening into the conservatory, a flexible space overlooking the garden with doors opening out. To the front of the house there is a separate dining room or play room depending on configuration. The kitchen/breakfast room is located to the rear of the house which is open plan to the utility area which also provides access to the rear garden. The kitchen offers plenty of fitted storage with rolled edge worktops over as well as integrated double oven/grill, gas hob and space for dishwasher, fridge, washing machine and tumble dryer. The boiler is wall mounted. Heading up to the first floor landing there is an airing cupboard. To the front of the house there are two bedrooms, one single and one used as an office. The main Bedroom is located to the rear of the house overlooking the gardens and woodlands beyond with an en-suite shower room in addition. The family bathroom features a bath with shower over and there is another comfortable double bedroom to the rear adjacent to the bathroom.
The great outdoors The main rear and side gardens of the property are accessed via the utility or conservatory and are generously sized. They have been beautifully kept and maintained over the years with plenty of planting and shrub bed borders as well as specimen trees. There is a paved patio area adjacent to the property which provides the perfect setting for outdoor dining and entertainment. The gardens also offer a pleasant view of the woods behind creating a rural backdrop and a good degree of privacy. From the side garden there is also access to the rear of the double garage.
Out & about The property is located in the popular village of Roydon, an ideal spot for walking and enjoying the quiet life. The centre of the village of Roydon is within an easy walk of the property has a service station, public house, village hall and is situated less than one mile from Diss. The market town of Diss has an abundance of amenities including three supermarkets, a leisure centre, independent shops and a wide range of social activities. Diss railway station lies on the Norwich to London Liverpool Street mainline.
Find us Postcode : IP22 4EG
What3Words : ///shrub.huddled.scaffold
virtual tour View our virtual tour for a full 360 degree of the interior of the property.
Property info
For more information about this property, please contact
Starkings & Watson, IP22 on +44 1379 441372 * (local rate)
Disclaimer
Property descriptions and related information displayed on this page, with the exclusion of Running Costs data, are marketing materials provided by Starkings & Watson, and do not constitute property particulars. Please contact Starkings & Watson for full details and further information. The Running Costs data displayed on this page are provided by PrimeLocation to give an indication of potential running costs based on various data sources. PrimeLocation does not warrant or accept any responsibility for the accuracy or completeness of the property descriptions, related information or Running Costs data provided here.






































.png)
