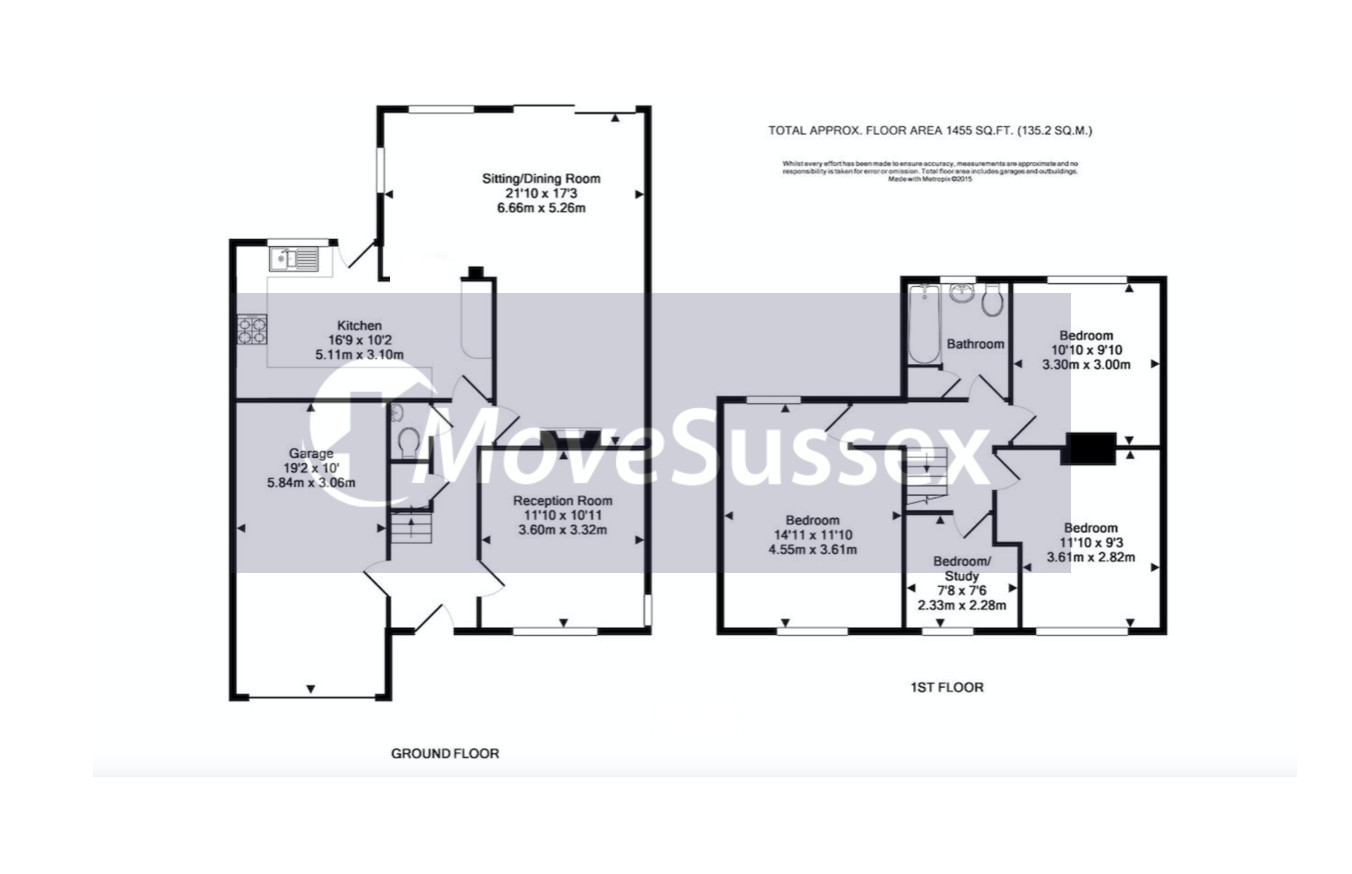Detached house for sale in Chiddingly Road, Horam, Heathfield, East Sussex TN21
* Calls to this number will be recorded for quality, compliance and training purposes.
Property features
- Garage
- Driveway
- Parking
- Fitted Kitchen
- Ground Floor Cloakroom
- Double glazing
- Garden
- Close to public transport
- Shops and amenities nearby
Property description
Move Sussex Estate Agents are pleased to offer a rare opportunity to purchase this stunning four bedroom detached semirural family home. Situated on approximately 1/3 of an acre of grounds, this exceptional property provides good access to Horam High Street, local shops, buses, pubs, and parks. The well presented accommodation includes an inviting entrance hall, a convenient cloakroom, and a spacious kitchen. The open-plan L-shaped lounge and dining room offer a versatile space for relaxation and entertaining, complemented by a further reception room for additional living space.
Upstairs, the landing grants access to four generously sized bedrooms, providing comfortable and private retreats for the whole family. A modern shower room completes the upper level, featuring contemporary fixtures and fittings. The property benefits from double glazed windows and a gas central heating system, ensuring year round comfort and efficiency.
Outside, the expansive grounds include a large driveway providing ample off road parking, a garage/workshop for practical storage solutions, and a stunning private rear garden, perfect for outdoor activities and relaxation. This exceptional family home combines the best of semi-rural living with convenient access to essential amenities. An internal viewing is highly recommended to fully appreciate the quality and appeal of this exceptional property.
Accommodation
entrance hall
Stairs to first floor landing, under stairs storage cupboard, radiator, door to garage.
Cloakroom
White suite comprising low level w.c, wash hand basin with tiled splash back, extractor fan.
Kitchen
5.08m(16ft8) x 3.07m(10ft1). Double glazed to rear, double glazed door to rear opening to rear garden, range of eye level and base units, one and half bowl stainless steel sink with mixer tap, built in double oven, hob and extractor fan, built in fridge, solid wood worktops, part tiled walls, radiator, opening to:
Lounge and dining room
6.65m(21ft10) x 5.26m(17ft3). Open plan lounge and dining room, double glazed window to side and rear, double glazed French doors to rear opening to rear garden, feature wood burner, radiator.
Reception room
3.60m(11ft9) x 3.29m(10ft9). Double glazed window to front and side, built in storage units, radiator.
Landing
Loft hatch.
Bedroom one
4.54m(14ft10) x 3.00m(9ft10). Double glazed window to front and rear, radiator.
Bedroom two
3.61m(11ft10) x 3.30m(10ft10). Double glazed window to front, built in wardrobes, radiator.
Bedroom three
3.29m(10ft9) x 2.99m(9ft10). Double glazed window to rear, built in wardrobes, radiator.
Bedroom four
2.33m(7ft6) x 2.28m(7ft6). Double glazed window to front, built in storage cupboard, radiator.
Shower room
Obscure double glazed window to rear, white suite comprising low level w.c, vanity wash hand basin with mixer tap, tiled shower cubicle, tiled walls, tiled floor, heated towel rail.
Front garden
Trees and shrubs.
Rear garden
Mainly laid to lawn, patio area, pond, shed, side access, flowers, trees and shrubs.
Garage
Up and over door, power, light and plumbing, internal access.
Driveway
Gated driveway providing ample off road parking space.
Council tax - The property is in Band F.
EPC - D
For more information about this property, please contact
Move Sussex, BN26 on +44 1323 376140 * (local rate)
Disclaimer
Property descriptions and related information displayed on this page, with the exclusion of Running Costs data, are marketing materials provided by Move Sussex, and do not constitute property particulars. Please contact Move Sussex for full details and further information. The Running Costs data displayed on this page are provided by PrimeLocation to give an indication of potential running costs based on various data sources. PrimeLocation does not warrant or accept any responsibility for the accuracy or completeness of the property descriptions, related information or Running Costs data provided here.












































.png)
