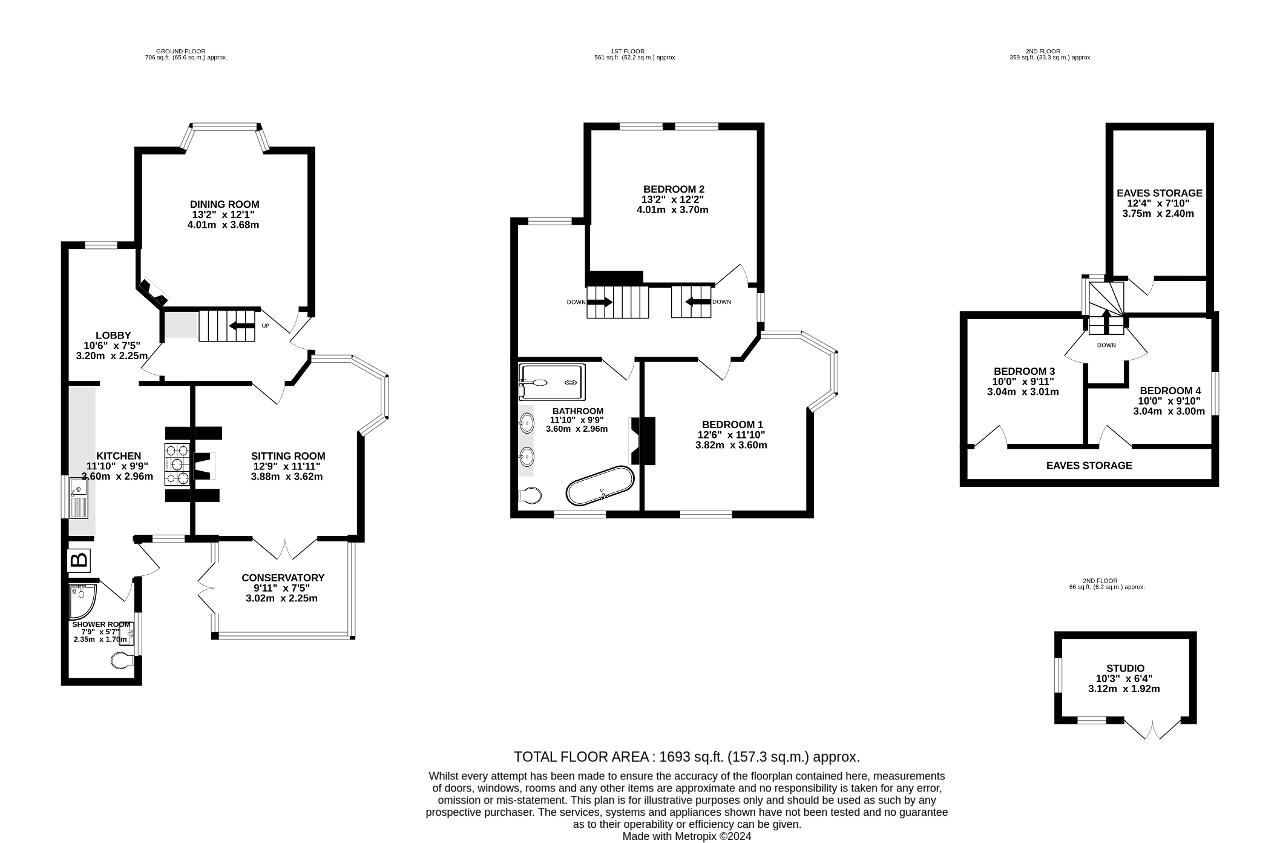Detached house for sale in Upper Station Road, Heathfield, East Sussex TN21
* Calls to this number will be recorded for quality, compliance and training purposes.
Property features
- Substantial Detached House
- Very convenient location
- Parking
- Recently renovated
- Lovely Victorian features
- 4 Bedrooms and 2 Bathrooms
- 4 Reception Rooms
- Walled Garden and Large Outbuilding
- Parkside School Catchment Area
- 15 minutes to main line stations
Property description
This substantial Edwardian detached house has recently undergone renovation and is in very good condition and well insulated. Lovely features are restored throughout in this well presented home. Located within walking distance of the High Street and Parkside Primary School (Outstanding Ofsted) with its own parking.
Arranged on three floors: Entering the hallway, a turned staircase rises with the original and ornately carved balustrade to the second floor. Solid Pine Victorian floorboards extend through to the three main reception rooms and there is a built-in coat and shoe cupboard below stairs. The Dining Room is at the front of the house with a large bay window, picture rail and open brick fireplace with oak surround and overmantel. The Sitting Room has an unusual and pretty corner bay window, picture rail and original fireplace housing a woodburner. Doors open through to the Victorian style conservatory with a tiled floor and doors out to the walled garden.
The Kitchen has a range of floor and wall units, a five ring gas hob and double electric Rangemaster oven, space for large fridge/freezer, washing machine and dishwasher, window to side and rear and a large opening into the separate Breakfast Room. A lobby at the rear gives access to the garden but also has space for a tumble dryer and leads through to a good sized Shower Room with a walk-in shower, w.c and wash basin. On the First Floor: A mezzanine landing (which used to be a bathroom) has been converted into a Study area with a window to the front and provides a calm working space. The new Family Bathroom is large with a walk-in shower, freestanding oval bath, w.c and twin bathroom sinks, window to the rear and cast iron fireplace with tiled 'wet room' floor. There is a choice of main bedroom as both the one to the front of the house with a bay window and the one to the rear and side with a pretty corner bay window are large enough for Super King size beds and furniture. As the stairs rise to the second floor there is a door into a good sized, boarded Attic Room. On the Second Floor is a further double bedroom and a good sized single bedroom with additional eaves storage running along both rooms.
Outside: To the front is a brick driveway providing parking for two cars. At the rear of the house is a walled garden and as it is adjacent to the rear of a church is private and gets sun for most of the day. There is a patio at the back of the house and a high storage cupboard above the back door. A large wooden outbuilding has power connected with its own fuse box. And there is a further garden shed and a level area of lawn.
Services: Mains drainage, gas central heating with combination Worcester boiler. Tax Band D.
Upper Station Road is at the top of Park Road which leads down into countryside but also through to Parkside Primary School which is a highly rated Outstanding Ofsted School. There is also a school bus at the end of the road serving Heathfield Community College. It is also a five minute walk to the town centre with its wide range of local shops, cafés, restaurants and is a hub for community events. There is also a Sainsbury's, Waitrose and Co-op and small Tesco stores. A local pub which is family orientated is close by and the bus stops also have services to Tunbridge Wells, Eastbourne and Brighton. The nearest main line station is 15 minutes away at Stonegate and there are others within 20/25 minutes drive.
Agents Note: Please note that these details have been prepared as a general guide and do not form part of a contract. We have not carried out a detailed survey, nor tested the services, appliances and specific fittings. Room sizes are approximate and should not be relied upon. Any verbal statements or information given about this property, again, should not be relied on and should not form part of a contract or agreement to purchase.
Property info
For more information about this property, please contact
Foresters, TN21 on +44 1435 577840 * (local rate)
Disclaimer
Property descriptions and related information displayed on this page, with the exclusion of Running Costs data, are marketing materials provided by Foresters, and do not constitute property particulars. Please contact Foresters for full details and further information. The Running Costs data displayed on this page are provided by PrimeLocation to give an indication of potential running costs based on various data sources. PrimeLocation does not warrant or accept any responsibility for the accuracy or completeness of the property descriptions, related information or Running Costs data provided here.



































.png)
