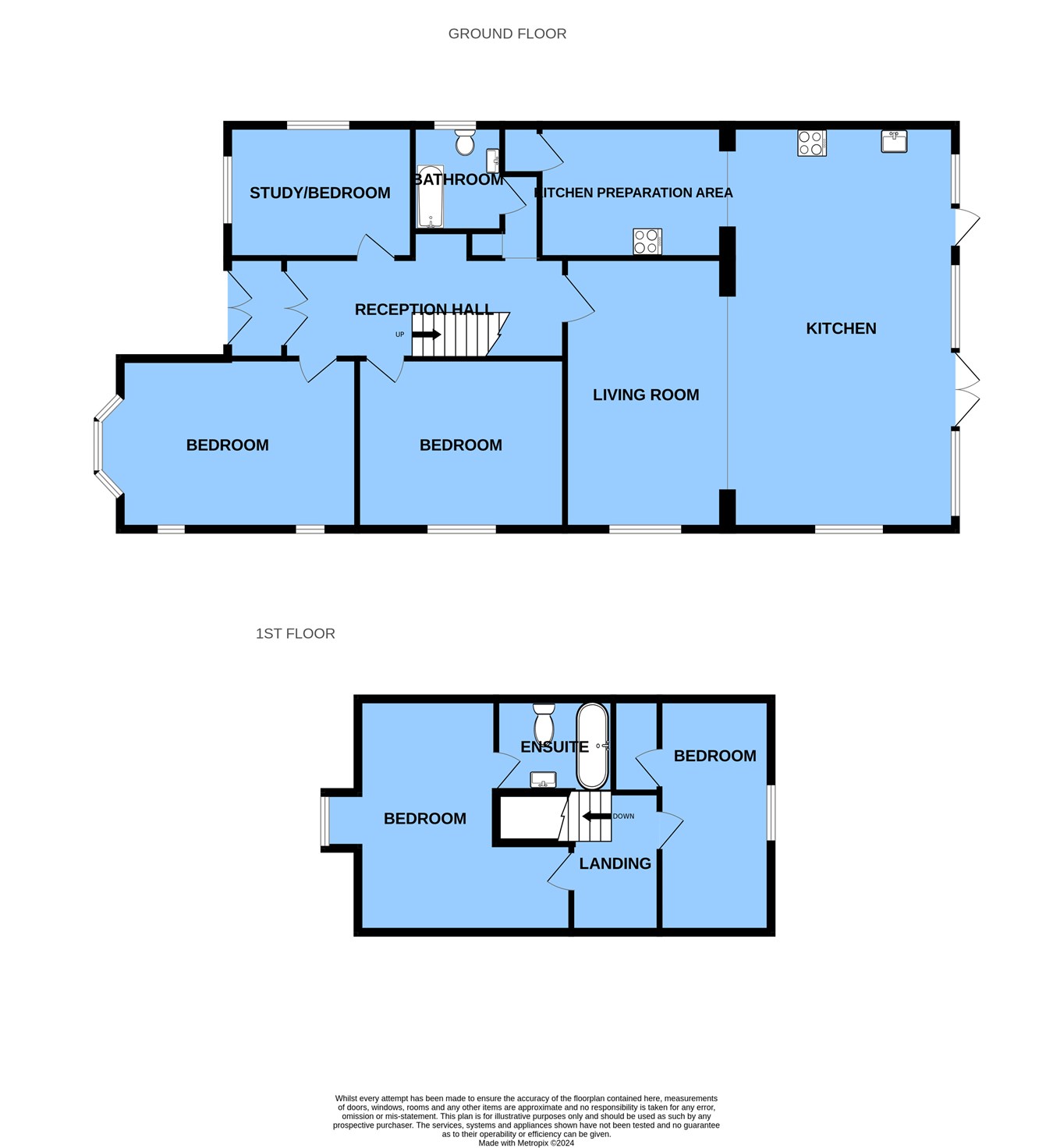Detached house for sale in Winchelsea Road, Guestling TN35
* Calls to this number will be recorded for quality, compliance and training purposes.
Property features
- Detached Property
- 4/5 Bedrooms
- Open Plan Kitchen/Living Room
- Off Road Parking
- Large Garden
- Convenient Location
Property description
The accommodation comprises
A double glazed door to Entrance Porch with double doors opening into
Reception hall
19' 6" x 6' 0" (5.94m x 1.83m) with recessed lighting and stairs rising to first floor.
Living room
17' 9" x 9' 10" (5.41m x 3.00m) with window to side and wood burning stove on raised hearth with a 13' 10" opening into
Kitchen
27' 0" x 15' 3" (8.23m x 4.65m) a double aspect room with wide glazing and double doors opening onto the garden, recessed lighting, glazed roof lantern and fitted with a range of base and wall mounted kitchen cabinets incorporating cupboards and drawers with spaces and plumbing for appliances and a large area of composite granite effect working surface incorporating a 1 1/2 bowl acrylic sink with mixer tap and drainer. The kitchen is arranged around a centre island with breakfast bar and opens into an additional kitchen preparation area measuring 10' 8" x 8' 9" (3.25m x 2.67m) fitted with base and wall mounted units providing cupboards and drawers with a fitted double oven, pull out larder cupboard and space and plumbing for an American style fridge/freezer. A door opens into a cupboard housing the gas fired boiler and fuseboard.
Bathroom
7' 0" x 6' 4" (2.13m x 1.93m) with obscured window to side and fitted with a P shaped bath with shower head, concealed cistern wc, large vanity unit with mirror and light above and heated towel rail.
Bedroom
13' 10" x 11' 6" (4.22m x 3.51m) with window to side.
Bedroom
18' 0" x 11' 5" (5.49m x 3.48m) max into bay window.
Study/bedroom
12' 10" x 9' 0" (3.91m x 2.74m) a dual aspect room.
First floor bedroom
15' 0" x 7' 8" (4.57m x 2.34m) with window taking in views to the rear, cupboard and eaves storage cupboard.
Bedroom
14' 10" x 9' 8" (4.52m x 2.95m) L shaped with window to front, eaves storage space and door to
En-suite bathroom
7' 5" x 6' 0" (2.26m x 1.83m) with Velux window and fitted with a Jacuzzi bath with centre taps, vanity sink unit, low level wc and heated towel rail.
Outside
The property is approached over a driveway that rises up and provides parking. The front gardens are established and hedge enclosed with areas of lawn and a variety of shrubs. Access is given to the side and rear where there is a raised area of railing enclosed gravel garden that takes in the far reaching rural views. The gardens extend for some considerable distance incorporating various areas of patio, predominantly hedge enclosed with many established plants, shrubs and specimen trees.
Property info
For more information about this property, please contact
Campbell’s, TN33 on +44 1424 317043 * (local rate)
Disclaimer
Property descriptions and related information displayed on this page, with the exclusion of Running Costs data, are marketing materials provided by Campbell’s, and do not constitute property particulars. Please contact Campbell’s for full details and further information. The Running Costs data displayed on this page are provided by PrimeLocation to give an indication of potential running costs based on various data sources. PrimeLocation does not warrant or accept any responsibility for the accuracy or completeness of the property descriptions, related information or Running Costs data provided here.






























.png)
