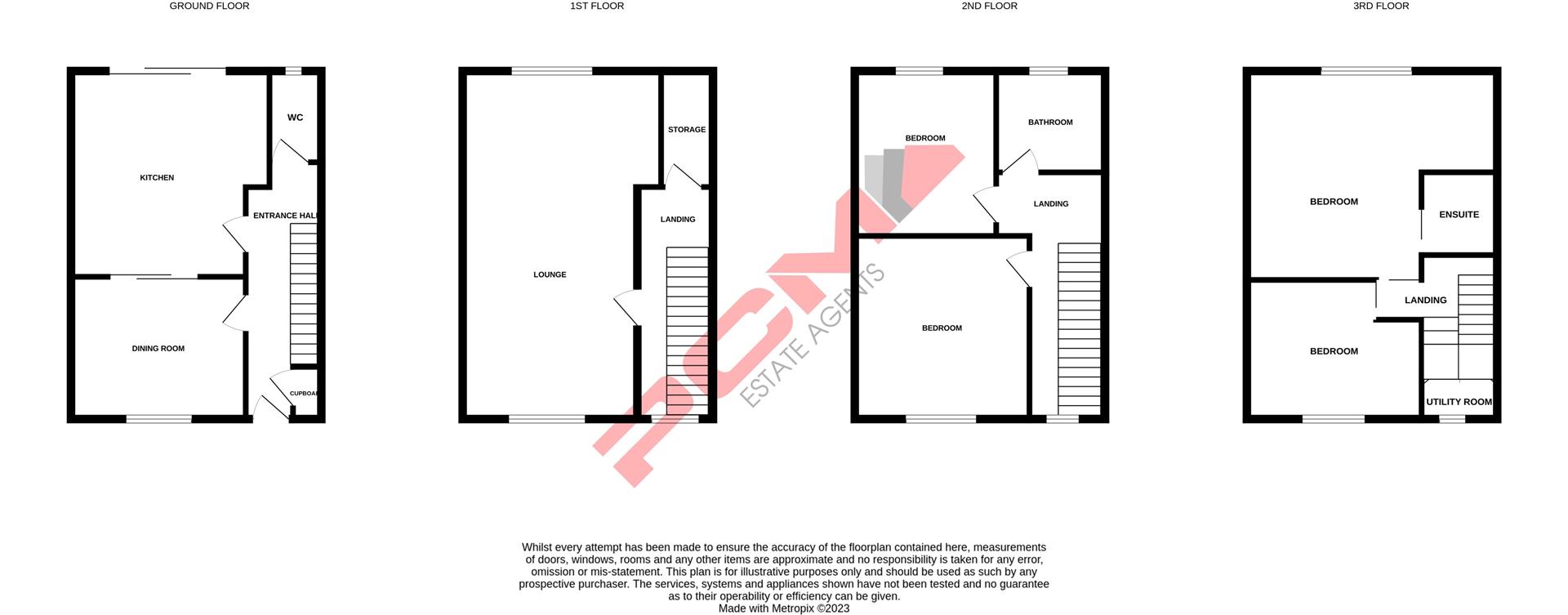End terrace house for sale in High Street, Hastings TN34
* Calls to this number will be recorded for quality, compliance and training purposes.
Property features
- Period Four Storey Home
- Spacious & Versatile Accommodation
- Kitchen partially Open Plan to Dining Room
- 21ft Dual Aspect Living Room
- Four Bedrooms
- En Suite to Master
- Cloakroom & Utility Room
- A Wealth of Period Features
- Courtyard Style Garden
- Contemporary Finish
Property description
A beautiful example of a four bedroom, four storey period home with a contemporary finish, located within this highly sought-after and rarely available road within Hastings historic Old Town. The property has undergone extensive refurbishment yet retains a wealth of period features throughout including high ceilings & fireplaces, and boasts extremely spacious and versatile accommodation.
The ground floor comprises a spacious kitchen which is partially open plan onto the dining room with living space extended onto a sun trap courtyard style garden via bi-fold doors, downstairs WC and entrance hallway. To the first floor there is a 21ft dual aspect living room and to the second floor there are two double bedrooms and a bathroom, whilst to the third floor there is the principle suite with en suite shower room, fourth bedroom/ home office and a utility room. To the rear of the property is the aforementioned courtyard style garden which is private, secluded and ideal for seating and entertaining with bi-fold doors leading back onto the kitchen.
The property is located in an extremely convenient road within walking distance to the seafront and the many boutique shops, bars and restaurants that the historic Old Town of Hastings has to offer. This is an incredibly rare opportunity to acquire such a beautiful home in a prime location.
Please call PCM Estate Agents now to arrange your immediate viewing to avoid disappointment.
Private Front Door
Leading to:
Entrance Vestibule
Door to storage cupboard/ cloakroom and further door to entrance hallway.
Entrance Hallway
Stairs rising to first floor accommodation, under stairs storage cupboard, wooden herringbone flooring, radiator.
Kitchen (4.42m x 3.53m (14'6 x 11'7))
Bi-fold doors to the rear aspect leading to the garden, beautifully presented room comprising a range of units with worksurfaces over, space for cooker, space for fridge freezer, space and plumbing for slimline dishwasher, inset sink with mixer tap, exposed brick wall and island featuring two breakfast bars, radiator, herringbone wood flooring, partially open plan with sliding glass doors leading to:
Dining Room (4.14m x 2.69m (13'7 x 8'10))
Feature fireplace currently housing an electric fire, exposed brick wall, double glazed window to front aspect, herringbone wood flooring, radiator, return door to hallway.
Downstairs Wc
Dual flush wc, wash hand basin, window to rear aspect.
First Floor Landing
Stairs rising to second floor accommodation, wall mounted thermostat control, access to a generous storage room, double glazed window to front aspect.
Lounge (6.43m x 4.42m max (21'1 x 14'6 max))
Dual aspect with double glazed windows to front and rear aspects, the rear enjoying a pleasant outlook towards the East Hill, feature marble fireplace, wood flooring, two radiators, shelving built into recess.
Second Floor Landing
Stairs rising to the third floor, double glazed window to front aspect, shelving built into recess.
Bedroom (4.14m max x 3.12m max (13'7 max x 10'3 max ))
Feature fireplace, radiator, double glazed window to front aspect.
Bedroom (3.15m x 3.15m (10'4 x 10'4))
Double glazed window to rear aspect enjoying a pleasant outlook towards the East Hill, feature fireplace, radiator.
Bathroom
Panelled bath with mixer tap and shower attachment, vanity wash hand basin with storage below, wc, wooden floorboards, radiator, double glazed window to rear aspect.
Third Floor Landing
Access to:
Utility Room
Space and plumbing for washing machine, wash hand basin with mixer tap, double glazed window to front aspect.
Master Bedroom (4.65m max x 4.29m (15'3 max x 14'1))
Double glazed window to rear aspect enjoying a pleasant view towards the East Hill with partial views of the sea, feature fireplace, exposed brick wall, wooden floorboards, radiator, door to:
En Suite
Walk in double shower, dual flush wc, vanity wash hand basin with storage below, chrome ladder style radiator, loft hatch.
Bedroom (4.19m max x 2.34m max (13'9 max x 7'8 max))
Double glazed window to front aspect, feature fire surround, radiator, exposed wooden floorboards.
Rear Garden
Private and secluded courtyard style garden ideal for seating and entertaining.
Property info
For more information about this property, please contact
PCM, TN34 on +44 1424 317748 * (local rate)
Disclaimer
Property descriptions and related information displayed on this page, with the exclusion of Running Costs data, are marketing materials provided by PCM, and do not constitute property particulars. Please contact PCM for full details and further information. The Running Costs data displayed on this page are provided by PrimeLocation to give an indication of potential running costs based on various data sources. PrimeLocation does not warrant or accept any responsibility for the accuracy or completeness of the property descriptions, related information or Running Costs data provided here.
























































.png)