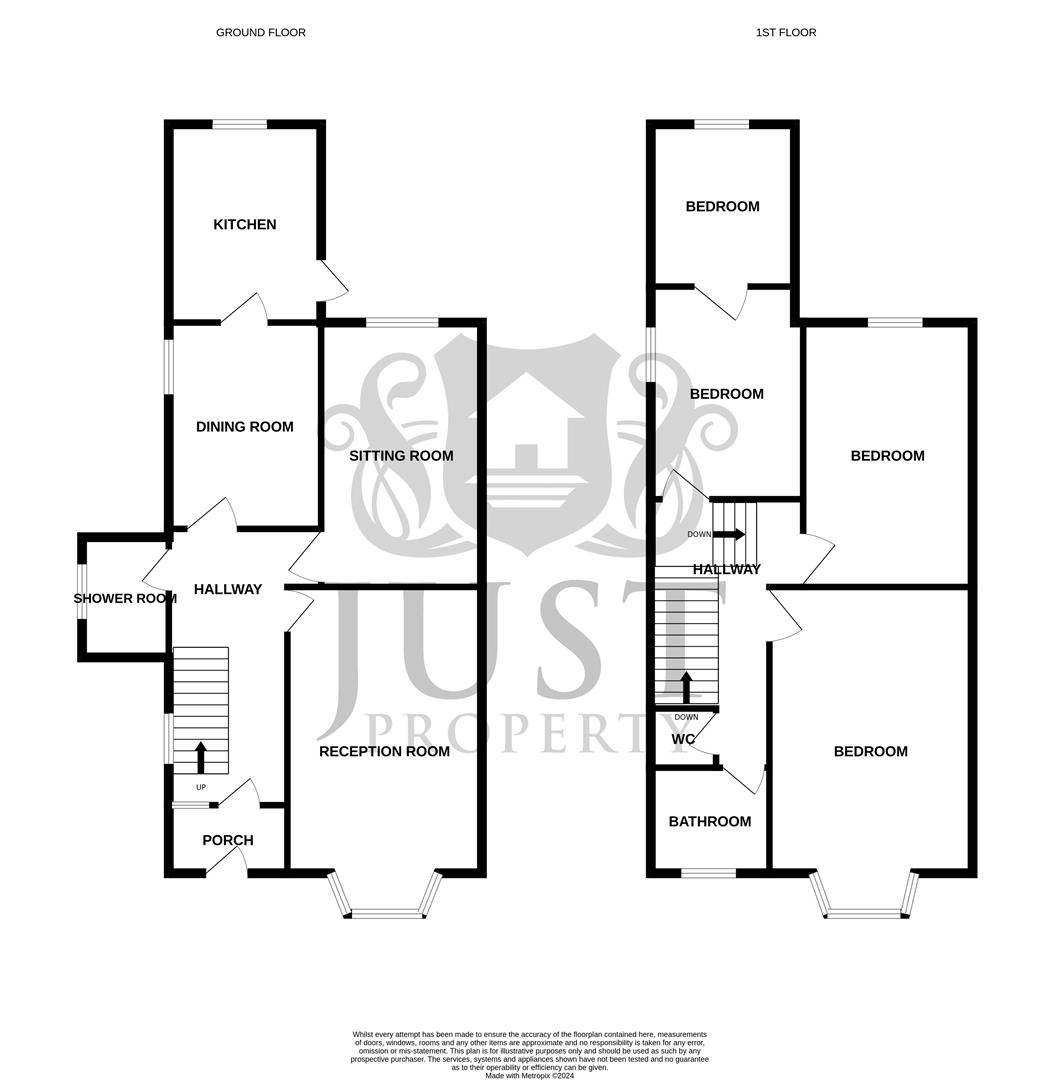Semi-detached house for sale in Priory Road, Hastings TN34
* Calls to this number will be recorded for quality, compliance and training purposes.
Property features
- Semi Detached Family Home
- West Hill Desirable Location
- Four Bedrooms
- Large Cellar Spaces
- Attractive Rear Garden
- Stunning Views
- Bright and Airy Throughout
- Two Reception Rooms
- Generous Sized Rooms
- Viewing Considered Essential
Property description
**£675,000**
Just Property are proud to present to the open market this stunning and beautifully presented four bedroom semi detached period house, situated within the highly desirable and sought after location The West Hill of Hastings. The property is conveniently located near many of Hastings popular attractions such as the town centre, Hastings historic Old Town, the sea front, shopping and leisure facilities and Hastings mainline railway station connecting to London and Brighton.
The property living accommodation is arranged over two floors to include a grand spacious entrance hallway which leads through to a bay fronted lounge with a fireplace, a secondary reception room which overlooks the rear garden, a downstairs W.C / wet room, a bright and airy dining room and a fitted kitchen area which boasts plenty of storage and natural light. To the first floor, off of the galleried landing, there are three / four double bedrooms, a bathroom with a separate W.C and a ornate stained glass window on the landing.
Externally the proper has an attractive brick front facade with bay windows, a tiered rear garden with many established plants and shrubs alongside a patio area which is perfect for enjoying the sun.
Further benefits include tall ceilings with spectacular cornicing, a large cellar space under the house which is split into separate rooms and can be accessed internally. This space is ideal for storage and bikes.
To see all this stunning house has to offer, contact the vendors choice of sole agents Just Property on to arrange access for a viewing.
Entrance Porch
Large Hallway
Living Room (4.45 x 4.04 (14'7" x 13'3"))
Reception Room (4.11 x 3.73 (13'5" x 12'2"))
Dining Room (3.89 x 3.76 (12'9" x 12'4"))
Kitchen (3.78 x 3.00 (12'4" x 9'10"))
Wet Room / W.C
First Floor Landing
Bedroom (4.50 x 4.22 (14'9" x 13'10"))
Bedroom (4.11 x 3.81 (13'5" x 12'5"))
Bedroom (3.78 x 3.68 (12'4" x 12'0"))
Bedroom 3.68 X 2.72
Family Bathroom
Separate W.C
Large Cellar Space Split Into Separate Rooms
Rear Garden
Property info
For more information about this property, please contact
Just Property, TN34 on +44 1424 839336 * (local rate)
Disclaimer
Property descriptions and related information displayed on this page, with the exclusion of Running Costs data, are marketing materials provided by Just Property, and do not constitute property particulars. Please contact Just Property for full details and further information. The Running Costs data displayed on this page are provided by PrimeLocation to give an indication of potential running costs based on various data sources. PrimeLocation does not warrant or accept any responsibility for the accuracy or completeness of the property descriptions, related information or Running Costs data provided here.



















































.png)