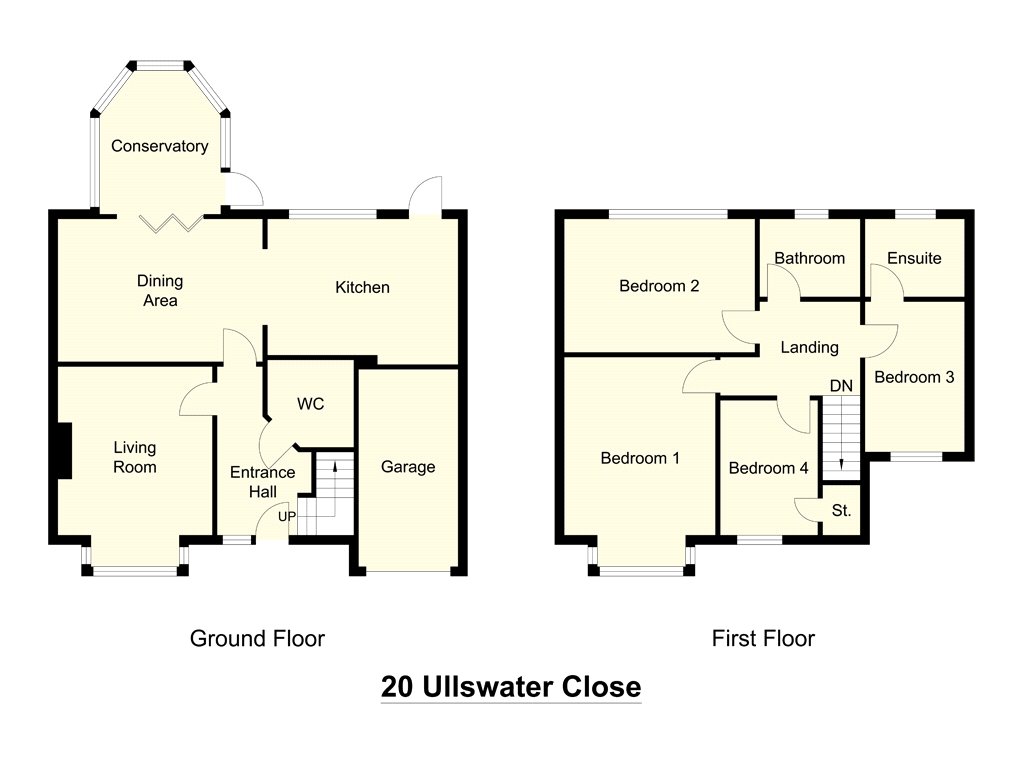Detached house for sale in Ullswater Close, Dewsbury, West Yorkshire WF12
* Calls to this number will be recorded for quality, compliance and training purposes.
Property features
- Four Bedroom Family Sized Detached Home
- Sought After Location
- Cul De Sac Position
- Conservatory
- Open Plan Dining/ Kitchen
- En-Suite Shower Room
- Internal Viewing Recommended
Property description
Offered for sale this four bedroom detached family home in exceptional internal condition and benefitting from being located in quiet cul de sac position close to the M62 & M1 motorways. Suiting modern family living there is a fabulous open plan dining kitchen which in turn leads into the conservatory. Ample off street parking and an enclosed landscaped garden. A viewing of this property is highly advised at your earliest opportunity.
Entrance Hall
Composit front door, radiator, coving to ceiling, stairs, door to:
Lounge (13' 9" x 10' 8" (4.19m x 3.25m))
Double glazed bay window to front, log burner with tile around, slate floor with featured oak surround, radiator and coving to ceiling.
Dining Kitchen (25' 7" x 10' 1" (7.8m x 3.07m))
With an impressive open plan feel the modern kitchen benefits from a range of base and eye level wall units, sink unit, gas range stainless steel oven with stainless steel extractor hood, island unit with built in area for a washing machine, PVCu window, radiator. The dining area has a good sized seating space with wood floor, log burner with tile around slate floor with featured oak surround and double door access into the conservatory
Conservatory (10' 3" x 8' 4" (3.12m x 2.54m))
Half brick and double glazed construction with PVCu double glazed windows and polycarbonate roof, radiator, double glazed double doors.
Cloakroom
With a low level wc, wash hand basin, tiled walls, radiator and wood flooring.
Landing
Access to roof space, door to storage cupboard, door to:
Bedroom 1 (12' 3" x 10' 5" (3.73m x 3.18m))
Double glazed bay window to front, radiator
Bedroom 2 (12' 1" x 9' 3" (3.68m x 2.82m))
Double glazed window to rear, radiator. Access into the en-suite shower room
Bedroom 3 (8' 10" x 6' 4" (2.7m x 1.93m))
Double glazed window to front, radiator. Access into the en-suite shower room
Shower Room
Impressive modern three piece suite comprising tiled shower cubicle with fitted shower, pedestal wash hand basin, low-level WC and heated towel rail, tiled walls, double glazed window to rear.
Bedroom 4 (8' 6" x 6' 3" (2.59m x 1.91m))
Double glazed window to front, radiator.
Family Bathroom
Impressive modern fitted three piece suite comprising panelled bath with shower over and screen, hand wash basin set within a vanity unit and low-level WC, tiled walls, extractor fan, double glazed window to rear, radiator.
Garden
Enclosed established rear garden with a variety of mixed plants, shrubs and trees, partly laid artificial lawn and enclosed by brick wall boarder with seating area and timber fencing to rear and sides, porcelin tiled steps, outside cold water tap to front and rear, exterior courtesy lighting, and generous raised timber decking/seating area.
Garage
Integral single garage with power and light connected. Housing recently fitted boiler with warranty, up and over door
Council Tax Band - D
Property info
For more information about this property, please contact
Whitegates - Dewsbury, WF13 on +44 1924 765607 * (local rate)
Disclaimer
Property descriptions and related information displayed on this page, with the exclusion of Running Costs data, are marketing materials provided by Whitegates - Dewsbury, and do not constitute property particulars. Please contact Whitegates - Dewsbury for full details and further information. The Running Costs data displayed on this page are provided by PrimeLocation to give an indication of potential running costs based on various data sources. PrimeLocation does not warrant or accept any responsibility for the accuracy or completeness of the property descriptions, related information or Running Costs data provided here.



































.png)
