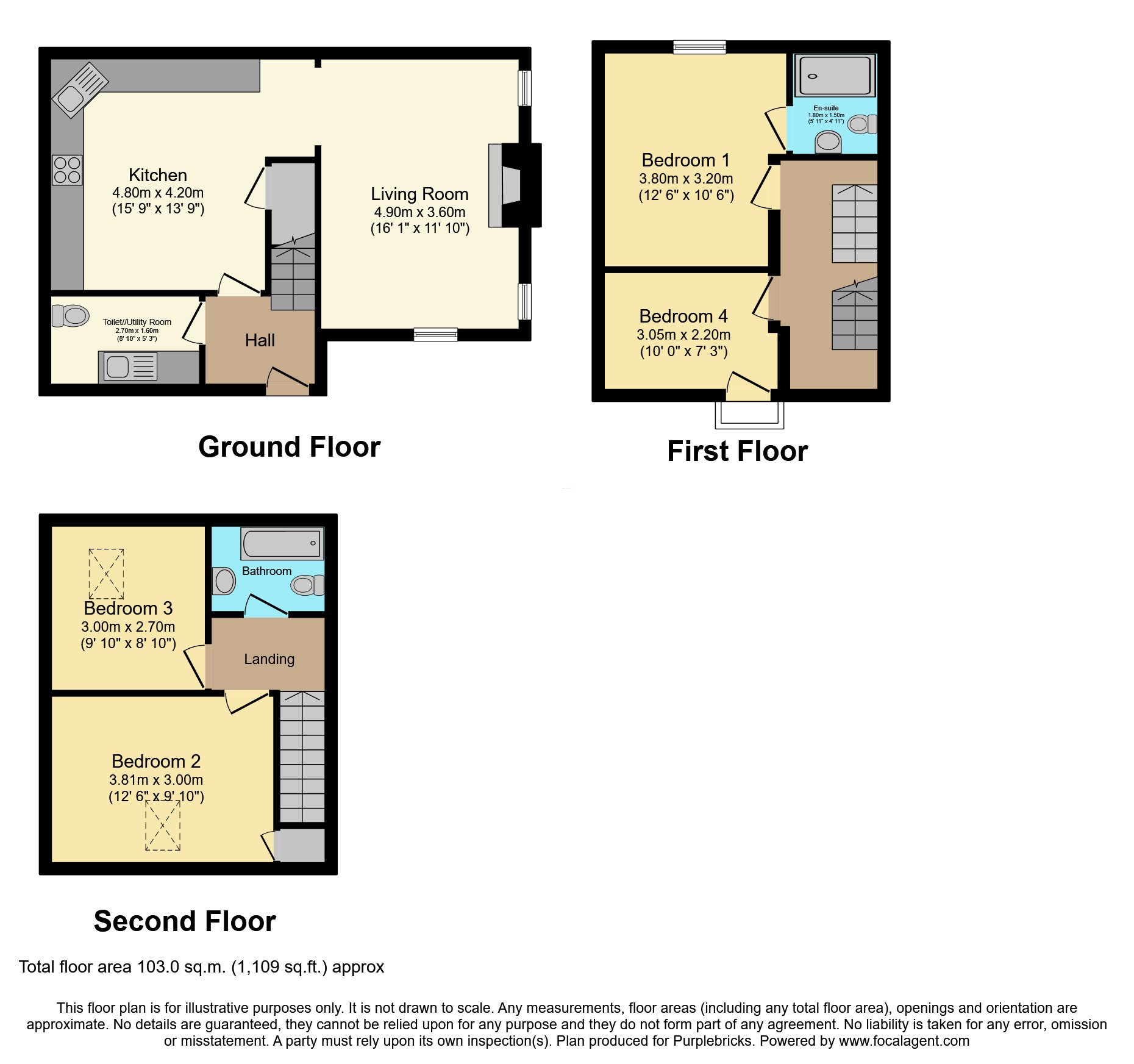Semi-detached house for sale in Kirkgate, Batley WF17
* Calls to this number will be recorded for quality, compliance and training purposes.
Property features
- A 4 bedroom barn conversion
- Modern kitchen/dining room
- Double height space lounge
- Modern bathroom and en-suite
- Utility area and downstairs wc
- Large garden- lawn, decking and vegetable patch
- Double garage
- Driveway with parking for multiple vehicles
- Very well presented and ready to move straight in
- Walking distance to local schools
Property description
We are delighted to present this four bedroom barn conversion and double garage with large block paved driveway. Full of character, this family home is nestled in a development of of similarly converted original farm buildings. To fully appreciate the charm of this property a viewing is a must
Designed over three stories around a central hallway this family home offers a spacious kitchen/diner flowing through to a light and spacious double height lounge on the ground floor. There is also a W.C/utility room.
On the first floor there is a sizeable first double bedroom with en-suite and a second bedroom.
The second floor constitutes the main bathroom, a spacious double bedroom with in built sharps double depth wardrobes and drawers and the fourth bedroom with loft access
Kitchen/Dining Room
Kitchen diner -
Dimensions- 4.30m x 3.85m(14’1’”x 12’8”)
Modern bright kitchen with spot lighting and a range of fitted wall and base units and complementary work surfaces around a Stoves range cooker with 8 ring gas hob over and double oven with matching splash back and paired extractor above. Real hard wood flooring and included is an integrated dishwasher and fridge freezer. There is an under the stairs storage cupboard and additional space for a double fridge freezer or custom build desk space as required. This room pleasantly stretches through to the Lounge.
Lounge
Lounge -
Dimensions - 5m x 3.63m (16’5” x 11’11”)
With its beautiful natural light and airy feel this double height lounge, courtesy of 4 glazed windows, it is a delightful space. The focal point full height exposed brick fireplace with timber lintel and cast iron gas burning fire in a stone hearth and double central heating radiator provide a great relaxing space. There is a pleasant view of the property’s rear garden and front courtyard.
Utility Room
W.C/Utility -
2 piece bathroom suit including a ‘Belfast’ style sink and built in storage cupboards and housing the central heating boiler. Space is available for both washing machine and separate tumble dryer and ample work surface space.
Bedroom One
Dimensions 3.82x 3.18 (12’6” x 10’5”)
Spacious double bedroom recently decorated to a high standard comfortably fits a super king with wall to wall wardrobes and bedside tables.
En-Suite
Superbly appointed with double shower unit with chrome fittings included in the stylish wash basin and W.C. Half tiled Porcelain surrounds, central heating radiator, extractor fan and shaver socket.
Bedroom Two
Dimensions- 3.08m x 2.32m (10’1” x 7’7”)
This delightful room is serviced by an external door and stone external staircase leading to the garden, unique to the property’s history as the hay baling barn.
Bedroom Three
Dimensions- 3.82m x 3.01m (12’6” x 9’11”)
This large double bedroom offers custom made Sharps double depth fitted wardrobes and Sharps fitted drawers. It is presented to a high standard and comes with double central heating radiator and Velux double glazed window with fitted blind.
Bedroom Four
Dimensions- 3.09m x 2.70m (10’2” x 8’10”)
This spacious bedroom offers loft access with Velux double glazed window and double central heating radiator
Bathroom
This pleasant space offers a three piece bath suite with half tiled porcelain surrounds, and a shower over the bath with glass screen, vanity cabinet, extractor fan and central heating radiator.
Double Garage
Dimensions- 5.55m x 5.49m (18’3” x 18’0”)
Double width blocked paved driveway leads to the semi detached double garage with two electric up and over doors, light and power under a stone slate roof.
Garden
At the front of the house there is a decking area and a stone-paved patio leading on to a good sized lawned garden to one side of the property with outer stone walls and a laurel hedge surround. The private garden displays mature trees, a rockery and raised planting beds.
Property Ownership Information
Tenure
Freehold
Council Tax Band
D
Disclaimer For Virtual Viewings
Some or all information pertaining to this property may have been provided solely by the vendor, and although we always make every effort to verify the information provided to us, we strongly advise you to make further enquiries before continuing.
If you book a viewing or make an offer on a property that has had its valuation conducted virtually, you are doing so under the knowledge that this information may have been provided solely by the vendor, and that we may not have been able to access the premises to confirm the information or test any equipment. We therefore strongly advise you to make further enquiries before completing your purchase of the property to ensure you are happy with all the information provided.
Property info
For more information about this property, please contact
Purplebricks, Head Office, B90 on +44 24 7511 8874 * (local rate)
Disclaimer
Property descriptions and related information displayed on this page, with the exclusion of Running Costs data, are marketing materials provided by Purplebricks, Head Office, and do not constitute property particulars. Please contact Purplebricks, Head Office for full details and further information. The Running Costs data displayed on this page are provided by PrimeLocation to give an indication of potential running costs based on various data sources. PrimeLocation does not warrant or accept any responsibility for the accuracy or completeness of the property descriptions, related information or Running Costs data provided here.
































.png)


