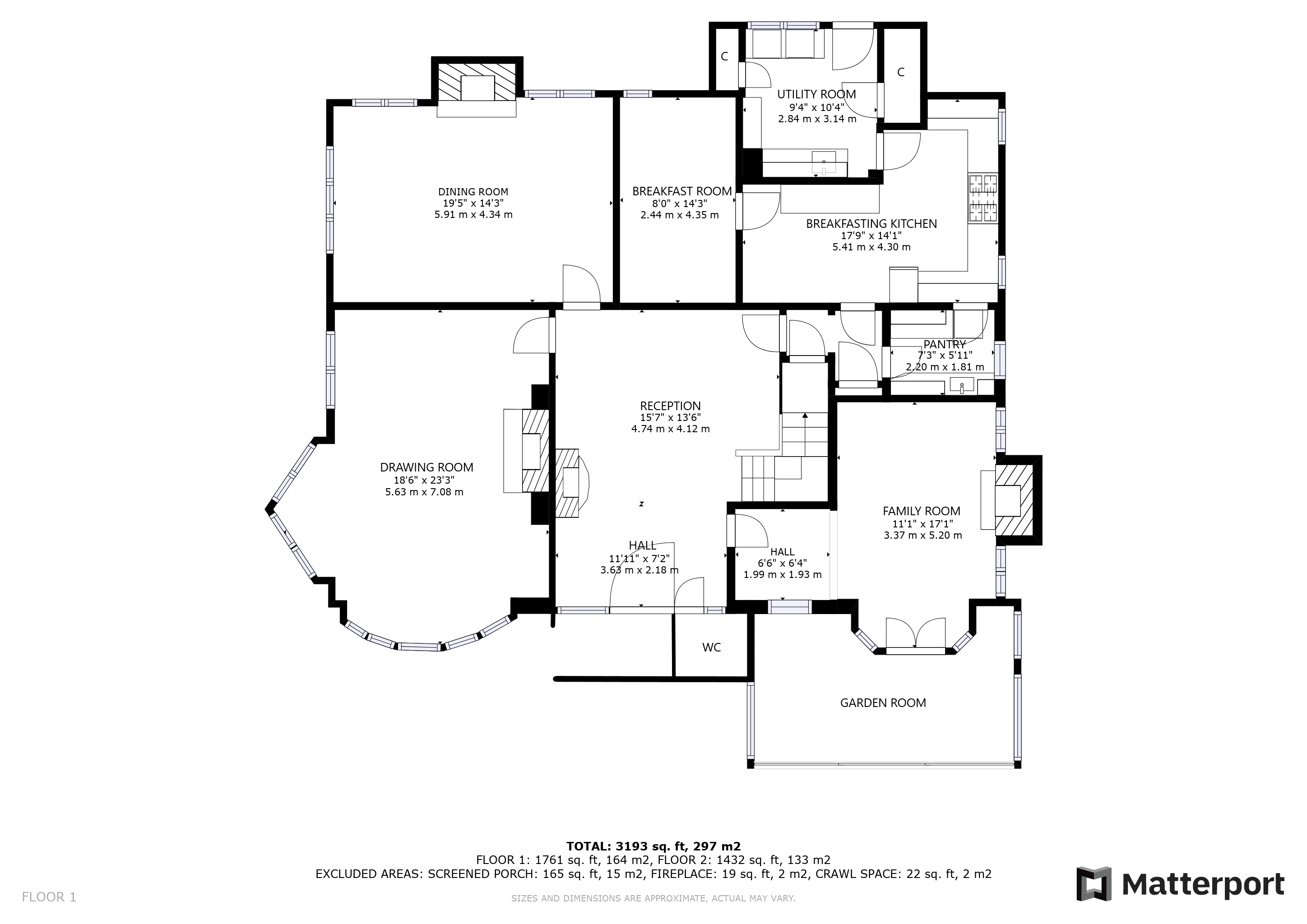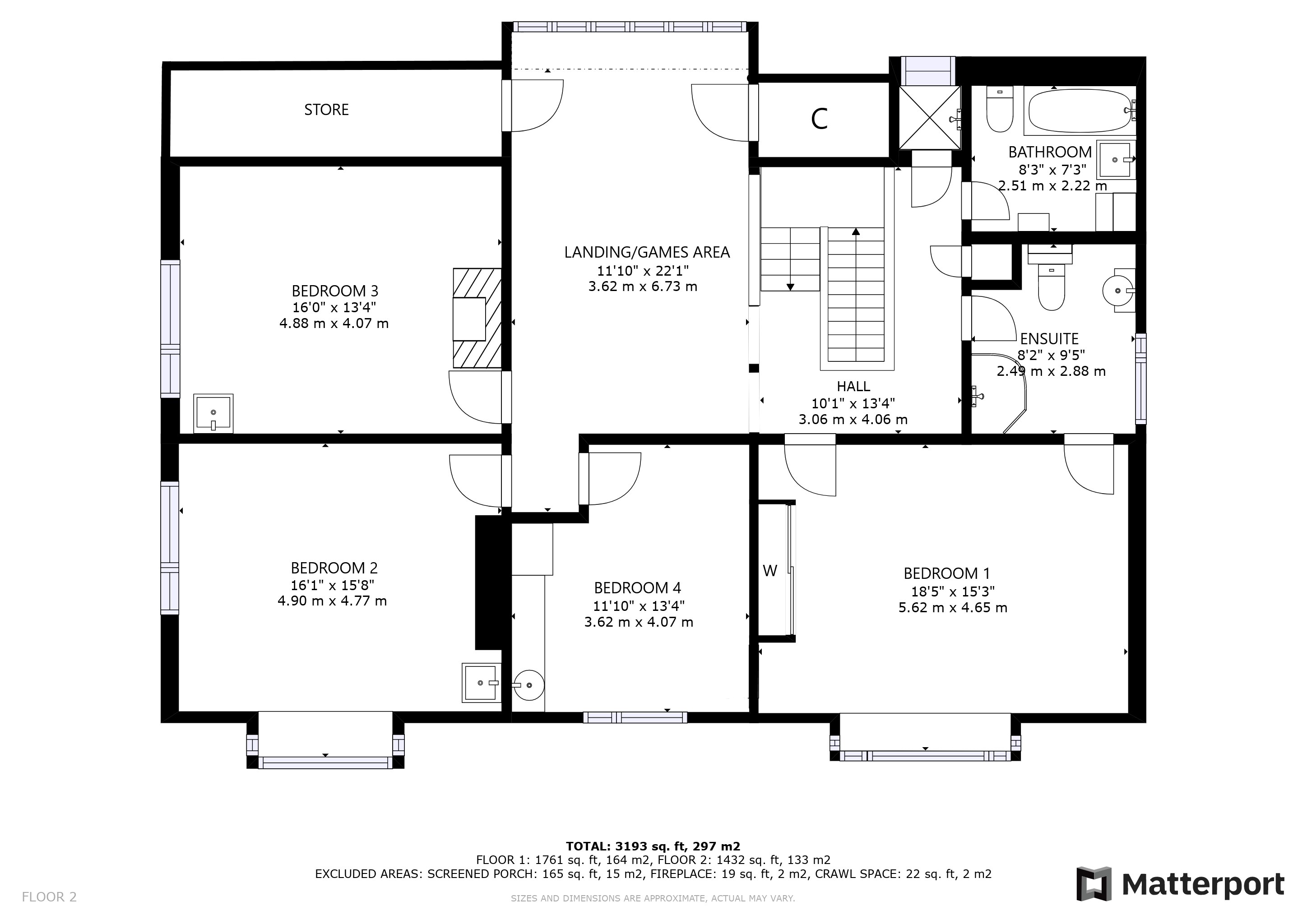Detached house for sale in West Lennox Drive, Helensburgh, Argyll & Bute G84
* Calls to this number will be recorded for quality, compliance and training purposes.
Property features
- Substantial and attractive detached family residence
- Beautiful, mature and extensive south facing gardens
- Prestigious location on the upper west side of Helensburgh
- Stunning reception hall and upstairs landing/games area
- Five main public rooms
- Four main bedrooms (master with ensuite shower room)
- Bathroom and downstairs wc/cloaks
- Breakfasting kitchen with utility room and wc off
- Gas central heating and double glazing
- Two garages, greenhouse and three garden sheds
Property description
Located on the upper west side of Helensburgh, West Lennox Drive is regarded as one of the town’s most prestigious addresses and it is home to a variety of substantial, elegant and completely individual detached residences. Number 3 is such a property and enjoys a position on the south side of the drive, with extensive and beautifully tended mature gardens that face south taking in views across Helensburgh to the Firth of Clyde. The house dates back around 100 years and is a striking, and substantial family home that offers almost 3300 square feet of accommodation which is most versatile. The spacious rooms take in a great deal of natural light from large windows and the house combines a lovely blend of period features and a modern specification, with many of the main apartments enjoy the south facing aspect across the gardens and the Firth of Clyde (especially from the upstairs rooms).
On entering from the front, an outer vestibule opens through a beautiful timber/glazed panel door into a grand reception hall which has solid timber herringbone flooring and a feature timber fireplace with open fire. It is large enough to use as a comfortable sitting area or entertaining space and from here, an elegant staircase ascends to the upper landing. Off the hall to one side is a spacious formal drawing room which has a large bow window overlooking the gardens and again it has a feature fireplace at its focal point with open fire. There are further windows to the side providing even more natural light. On the other side of the hall is a comfortable family room, yet again with a feature fireplace (living flame gas fire). Added to the front of the property, off the family room is a comfortable garden room/sun room. This room has parquet flooring and sliding doors opening out on to the terrace. To the rear of the drawing room is a substantial formal dining room, again with a timber fire surround (living flame gas fire) and with windows to the side and rear of the house. On the other side of the hall is a large butler’s pantry and the spacious breakfasting kitchen that combines a modern specification with a real traditional feel. It features an aga stove, wall and counter level country style units and attractive tiled splashbacks. Off the kitchen is a comfortable breakfast room (which could be used as a home office) and there is also a spacious, well laid out utility room with gardeners wc off. There is a door from here to the rear of the house.
Moving on to the upstairs accommodation, the large galleried landing area is a fantastic space and could be used as a games area and it enjoys high level windows and views down the staircase over the main reception hall. Off the landing, is a sizeable walk-in store and there is access from the landing to each of the bedrooms. The master bedroom is a grand double room with built-in wardrobes, a large south facing window enjoying its own Jack’n’Jill ensuite shower room that comes with a shower enclosure, wc and vanity wash hand basin. There are three further generously proportioned double bedrooms (all with wash hand basins in place) on this floor with two of them having south facing aspects and the third with aspects to the side of the house. The main family bathroom has a bath, wc and wash hand basin and adjacent to the bathroom is a separate shower enclosure. The property is mainly double glazed and is warmed by a system of gas fired central heating.
To enter the grounds from West Lennox Drive, there are two separate gated driveways. The first gives access to a level monoblock paved driveway and parking area adjacent to the rear door of the property. This area is large enough to accommodate numerous cars or it would be good for boat/caravan storage. It also gives access to one of two garages to the side of the house. There is a large timber shed here also. To one side of this area is a paved and sheltered courtyard area. The other driveway is gravelled and gives access down at the side of the property to a further gravelled area at the front of the house. This in turn leads round to the second garage. This large gravelled area is a raised and enclosed by mature hedging on either side and features a colourful well stocked flower and shrub bed to the front which divides it from a lower level and two separate spacious lawned areas that stretch away from the house. The gardens are enclosed and sheltered from the neighbours by mature hedging on three sides. The gardens are fantastic for entertaining, enjoy all day long sunshine and are perfect for those with children and pets to play in safety and privacy.
As mentioned, the property is located in the prestigious upper west side of town, yet is within easy reach of the centre of Helensburgh where a wide selection of amenities can be found. These include a wide range of shops and supermarkets along with a number of bars, restaurants, cafes and delicatessens. Helensburgh Central train station offers regular services to Glasgow and Edinburgh and Helensburgh Upper Station (which is literally around the corner) provides a service up the West Highland Line and a sleeper service to London. Helensburgh provides great schooling (both at primary and secondary level) and again within a short walk is the prestigious Lomond School with private education and with boarding facilities. There are good recreational facilities in and around the town and theese include a number of sports clubs, with fantastic sailing on the Firth of Clyde and the nearby Gare Loch. Surrounding Helensburgh some of Scotland’s most majestic scenery can be found and is only a short drive away, with Loch Lomond providing world class leisure facilities and accommodation. Helensburgh has a well respected golf club, along with bowling and tennis clubs and aon the shore front, the new swimming pool and gym complex can be found. Next to this, there are some lovely walks along the promenade. Glasgow is within easy commuting distance as is the international airport and from Helensburgh a train can be take you into Glasgow in around forty minutes. EPC Band - D.
EPC Band D.
For more information about this property, please contact
Clyde Property, Helensburgh, G84 on +44 1436 428980 * (local rate)
Disclaimer
Property descriptions and related information displayed on this page, with the exclusion of Running Costs data, are marketing materials provided by Clyde Property, Helensburgh, and do not constitute property particulars. Please contact Clyde Property, Helensburgh for full details and further information. The Running Costs data displayed on this page are provided by PrimeLocation to give an indication of potential running costs based on various data sources. PrimeLocation does not warrant or accept any responsibility for the accuracy or completeness of the property descriptions, related information or Running Costs data provided here.



































































.png)