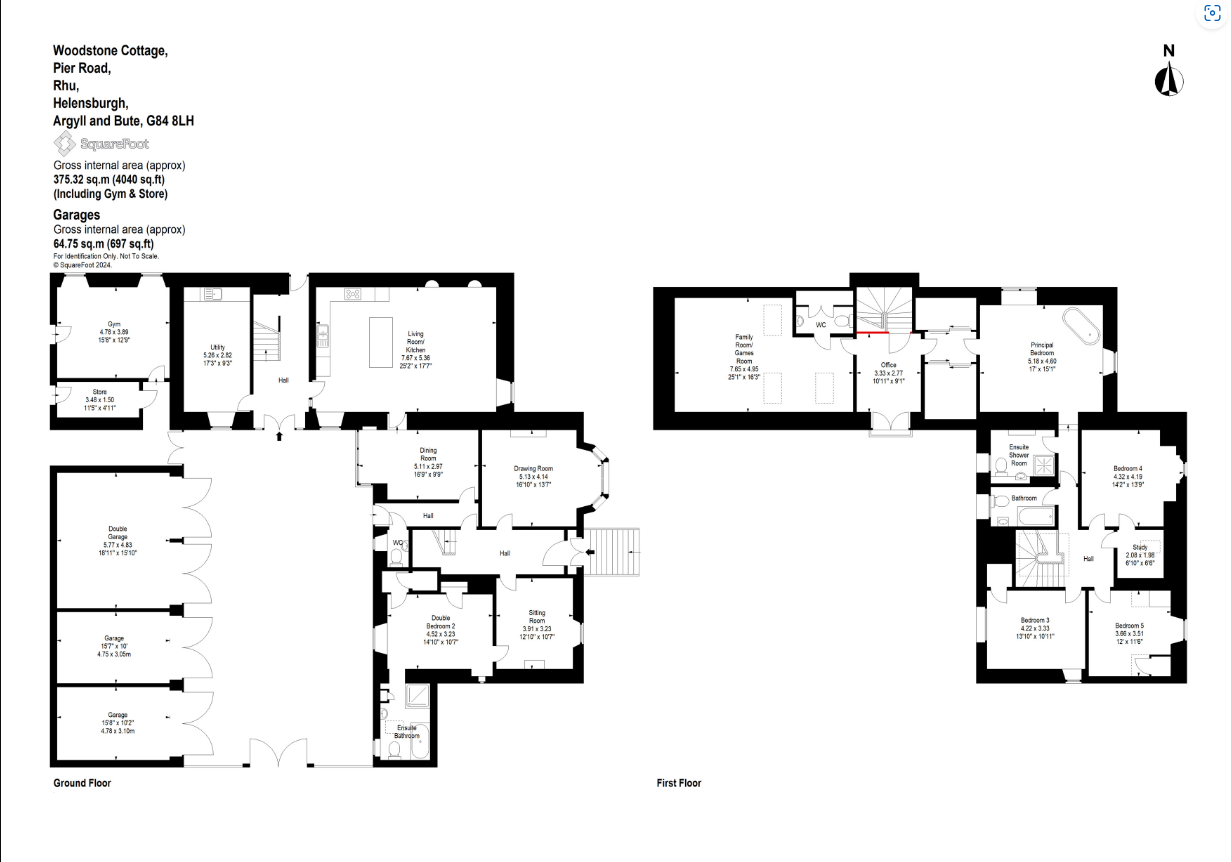Detached house for sale in Woodstone Cottage, Pier Road, Rhu, Helensburgh G84
* Calls to this number will be recorded for quality, compliance and training purposes.
Property features
- C listed detached home in enclosed courtyard setting
- Accommodation of approximately 4,000 sq ft
- Beautifully refurbished
- Three public rooms
- Fabulous family room/kitchen with beamed ceiling
- Principal bedroom suite with en suite and dressing area
- 4 further bedrooms
- Several outbuildings
- EPC Rating = D
Property description
Beautifully upgraded traditional detached family home.
Description
Woodstone Cottage is a detached period property which sits in an enclosed courtyard setting with extensive parking and garaging. The house is C Listed and combines ornate traditional features with a stylish contemporary interior. The spacious accommodation provides flexible family living space of approximately 4,000 square feet. The garages/outbuildings offer potential for further development (subject to planning).
Thought to date from around 1820, Woodstone has been beautifully refurbished and is arranged over two levels. The ground floor accommodation begins with the main reception hallway to the drawing room which has a bay window overlooking the garden. There is also a sitting room with access to the ground floor bedroom with en suite. The dining room overlooks the courtyard and leads through to the fabulous family room/kitchen which has a white painted beamed ceiling and a wonderfully light and airy feel. Fully fitted with modern floor and wall units, integrated appliances and a breakfast bar, there is also space for a table and relaxed family area with windows to the front. Off the kitchen is an inner hallway with a door out to the courtyard and parking area. This forms a convenient everyday entrance. Also in this part of the house is a useful utility room.
There are two stairways leading to the first floor. From the main hallway the stairway gives access to three bedrooms and the study plus family bathroom. The inner hallway leads to the principal bedroom suite with feature stone wall, freestanding copper slipper bath in the bedroom, en suite shower room and dressing area. The dressing area leads to the upper landing with staircase to the ground floor. The upper landing is cleverly used as a home office with Parisian balcony overlooking the courtyard. The games room and WC complete the accommodation on this level.
There are several outbuildings, including three separate garages, a home gym and store cupboard. At the rear is a paved patio area with surrounding wall; a gate leads to the side and rear which is mainly lawn with mature trees. There is also a driveway to the side of the property. Further parking is available to the side and the courtyard area.
Location
Rhu is a charming conservation village on the east side of the Gare Loch where many lovely homes and gardens are found along a belt of low shore. Its friendly community is centred around the church, primary school and yachting life, as Rhu is the home of the famous Royal Northern and Clyde Yacht Club and Rhu Marina houses many fine craft. There is testing sailing on offer on the Firth of Clyde with quick access to the waters of the west coast of Scotland, acclaimed as some of the finest racing and cruising grounds in the world. The neighbouring town of Helensburgh (3.1 miles) has been regarded as one of the west of Scotland’s most desirable towns for well over a century since wealthy Glasgow merchants first began to build houses here. It offers excellent amenities including golf, bowling, specialist shopping, supermarkets, and local secondary schooling. Lomond School provides private schooling for day pupils and boarders. Further private schooling is easily accessible in Glasgow which can be reached by rail with a journey time of around 50 minutes. Woodstone Cottage has good access to Glasgow with the A814, A82 and M8 allowing a daily commute by car of under an hour in normal driving conditions. Glasgow Airport is within 24 miles and offers a variety of regular domestic and international flights.
Square Footage: 4,040 sq ft
Additional Info
Council Tax Band - G
Property info
For more information about this property, please contact
Savills - Glasgow, G2 on +44 141 376 7261 * (local rate)
Disclaimer
Property descriptions and related information displayed on this page, with the exclusion of Running Costs data, are marketing materials provided by Savills - Glasgow, and do not constitute property particulars. Please contact Savills - Glasgow for full details and further information. The Running Costs data displayed on this page are provided by PrimeLocation to give an indication of potential running costs based on various data sources. PrimeLocation does not warrant or accept any responsibility for the accuracy or completeness of the property descriptions, related information or Running Costs data provided here.






































.png)