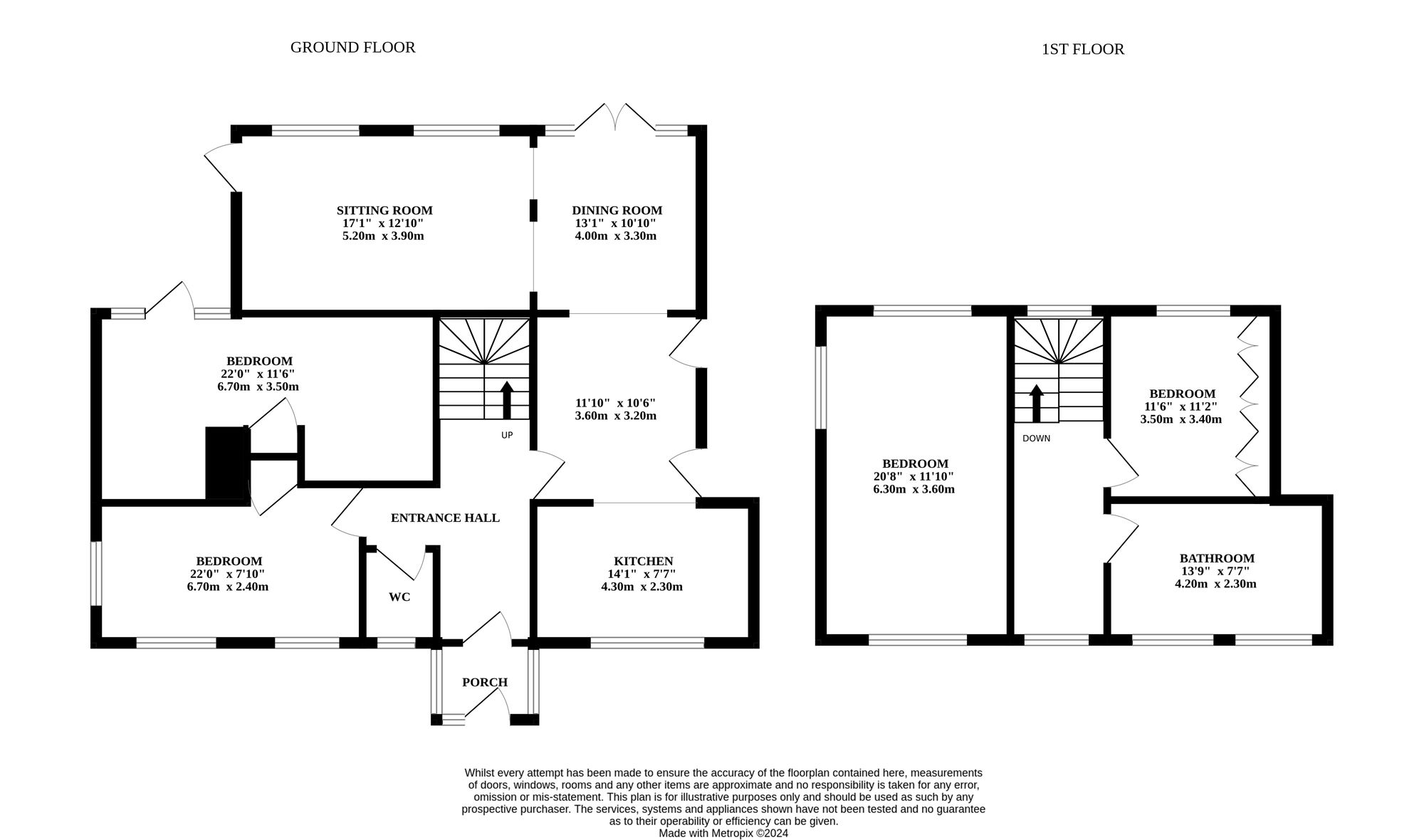Cottage for sale in Church Lane, Runham, Great Yarmouth NR29
* Calls to this number will be recorded for quality, compliance and training purposes.
Property features
- Remarkable 300 year old cottage
- Sitting on A approx 4 acres (stms)
- Stables & paddocks for equestrian pursuits, with horsebox/trailer parking
- Obtaining the properties original features - exposed brick-work, wooden beams & flint stone walls
- Comfortable sitting room - wood burner stove
- Open-plan kitchen/dining room
- Four bedrooms across both floors & A bathroom
- Gated access to large driveway, with off-road parking for several vehicles
- Surrounded by beautiful countryside fields
Property description
Nestled amidst the serene beauty of the countryside fields, this remarkable 300-year-old cottage offers a unique blend of history, character, and modern comfort. Situated on approximately 4 acres of land (stms), with stables and paddocks ideal for equestrian pursuits, this property presents a rare opportunity for a discerning buyer seeking a charming retreat with ample space for various endeavours. Don’t miss the opportunity to acquire this exceptional residence, awaiting a new owner to continue its legacy and create cherished memories for years to come.
Location
The village of Runham is 5 miles north west of the coastal town of Great Yarmouth, close to the villages of Thrigby, Filby and Stokesby. Runham is within easy reach of the beautiful Norfolk Broads and a short drive from the Norfolk coastline. This semi-rural area offers remote living for those who are seeking the country-side lifestyle, with a closeby post office in Filby and delightful café & public house in Stokesby. Plenty of wildlife can be spotted from your doorstep.
Church lane, runham
The initial arrival sets a grand impression for this approximately 300 year old cottage, which continues to impress throughout. There is gated access to your large driveway, providing off-road parking for all family members and visitors.
Upon entering you are greeted by a welcoming entrance hall, completed with a WC. Immediately capturing your attention is the property's original features, lovingly preserved to showcase exposed brickwork, wooden beams, and Flint stone walls that whisper tales of the current families memories.
At the heart of the home lies an open-plan kitchen/dining room, well-equipped with fitted units and appliances, including a rangemaster oven, to enhance your cooking experience. Offering ample amount of storage and counter top space for meal preparation. Seamlessly transitioning through the brick-built archways is a pleasant dining room, encouraging gatherings with loved ones. As you enter the delightful sitting room you will instantly feel the warm ambiance, accentuated by a charming wood burner stove. This is where you can present your most comfortable furniture and decorative items, to unwind and relax after a long day.
Spread across both floors, you will encounter four double bedrooms, each designed to offer you relaxation and privacy. The large bedroom positioned on the first floor, is currently used as a living room, featuring a log burner set within a fireplace. The elegant bathroom comrpises of a luxury four piece suite, accommodating all family members and guests.
This residence sits approximately four acres of land, offering endless possibilities for outdoor activities and enjoyment. It creates ample space tailored to individual preferences, including gardening, outdoor dining and entertainment. The outdoor amenities of this estate are equally as impressive as the interior features. Various stables, with Horsebox/Trailer parking and paddocks offer ample space for equestrian pursuits or potential conversion for other purposes, catering to a variety of interests and hobbies.
Agents notes
We understand that this property is freehold. Connected to mains water and electricity.
Heating system - Oil central heating.
Treatment plant installed in 2011/12.
Being situated down a private road, surrounding neighbours are responsible for upkeep.
Historic right of access to bore pump.
Council Tax Band: B
Disclaimer
Minors and Brady, along with their representatives, are not authorized to provide assurances about the property, whether on their own behalf or on behalf of their client. We do not take responsibility for any statements made in these particulars, which do not constitute part of any offer or contract. It is recommended to verify leasehold charges provided by the seller through legal representation. All mentioned areas, measurements, and distances are approximate, and the information provided, including text, photographs, and plans, serves as guidance and may not cover all aspects comprehensively. It should not be assumed that the property has all necessary planning, building regulations, or other consents. Services, equipment, and facilities have not been tested by Minors and Brady, and prospective purchasers are advised to verify the information to their satisfaction through inspection or other means.
Property info
For more information about this property, please contact
Minors & Brady Ltd - Caister, NR30 on +44 1493 288958 * (local rate)
Disclaimer
Property descriptions and related information displayed on this page, with the exclusion of Running Costs data, are marketing materials provided by Minors & Brady Ltd - Caister, and do not constitute property particulars. Please contact Minors & Brady Ltd - Caister for full details and further information. The Running Costs data displayed on this page are provided by PrimeLocation to give an indication of potential running costs based on various data sources. PrimeLocation does not warrant or accept any responsibility for the accuracy or completeness of the property descriptions, related information or Running Costs data provided here.










































.png)
