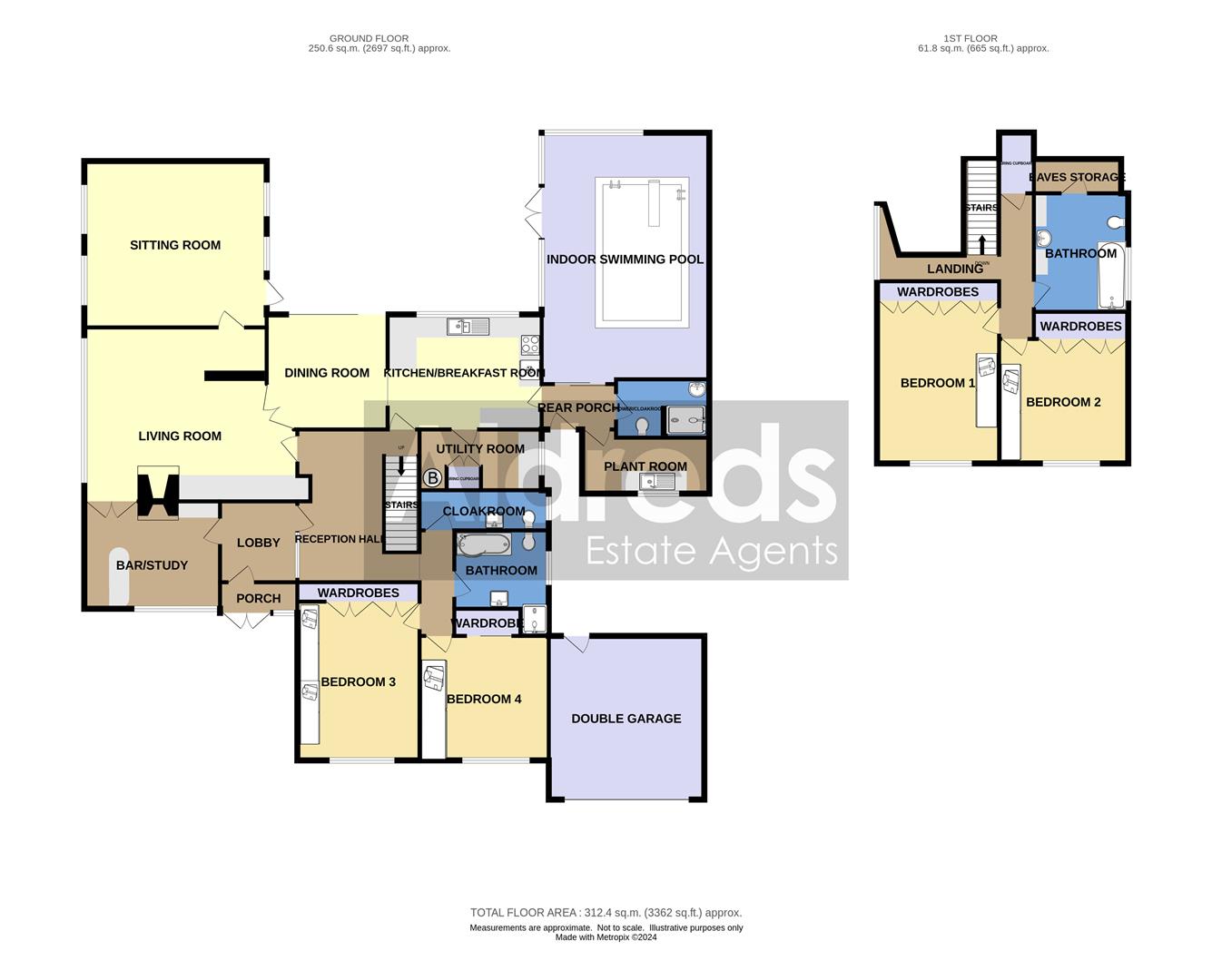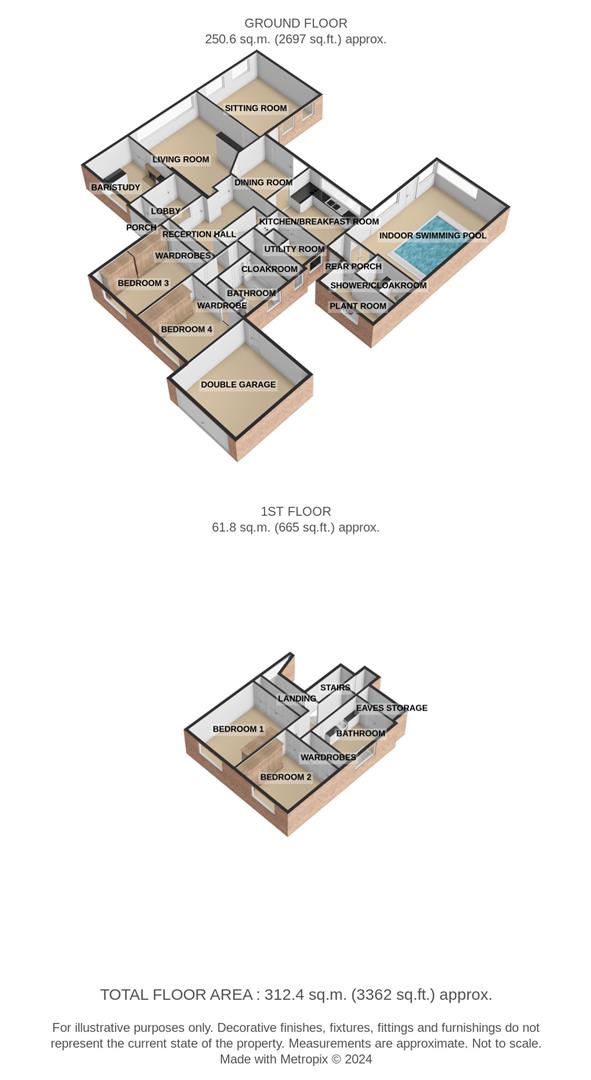Property for sale in North Drive, Great Yarmouth NR30
* Calls to this number will be recorded for quality, compliance and training purposes.
Property features
- Delightful Individual Detached Residence
- Prime Sea Front Location
- Large Flexible Living Space
- Four Double Bedrooms Over Two Floors
- Indoor Swimming Pool
- Double Garage & Sweeping Driveway
- Double Glazed Windows
- Panoramic Sea Front Views
- Huge Potential
- A Rare Opportunity - Viewing Recommended
Property description
*price guide £625,000-£650,000* Aldreds are pleased to offer this rare opportunity to acquire a detached residence in an enviable, prime sea front location providing un-interrupted panoramic views over the sea front. The property has been extended and individually designed with a large flowing living space comprising of an entrance porch serving the reception hall with a feature vaulted ceiling and galleried landing, fantastic living room, sitting room, study/bar, kitchen/breakfast room which is ideal for a family, utility room, cloakroom, two ground floor bedrooms and bathroom adjacent. On the first floor a galleried landing leads to two further double bedrooms and a family bathroom. Attached to the side of the property is an indoor swimming pool with shower and plant room Outside a sweeping driveway leads to the double size garage with electric door and frontage parking for several cars. The rear garden is low maintenance and faces a westerly direction and provides an ideal outdoor entertaining space adjoining the main house and swimming pool. The property also benefits from gas central heating and double glazed windows. Early viewing of this superb flexible home which is ideal for retirement or a family is strongly recommended.
Entrance Porch
Double glazed entrance doors and internal door to:
Entrance Lobby
Radiator, door leading off to:
Reception Hall
Superb entrance with a stunning vaulted ceiling, open tread staircase to the galleried landing, two radiators, wall lights, fitted carpet, doors leading off to:
Living Room (6.74 maximum x 5.19 maximum (22'1" maximum x 17'0")
With feature red brick chimney breast and matching side display wall with marble surface and double sided fireplace recess between the living room and study/bar, full width double glazed picture window, with skirting radiators and two additional radiators, tv point, fitted carpet, sliding double glazed patio doors in to:
Study/Bar (4.10 x 3.50 (13'5" x 11'5"))
Corner fitted bar, radiator, double glazed window to front aspect, fitted carpet.
Sitting/Games Room (5.19 x 4.16 (17'0" x 13'7" ))
Accessed from the living room and an ideal overspill to the main living space which would make an ideal games room for a family with double glazed windows to front and rear, double glazed door to rear, two radiators, wall mount tv point, fitted carpet.
Dining Room (3.61 x 3.52 (11'10" x 11'6" ))
Accessed via double doors from the living room with double glazed patio doors on to the rear garden, radiator, fitted carpet, breakfast bar divider and open access to:
Kitchen/Breakfast Room (4.97 x 3.65 (16'3" x 11'11"))
Large well fitted kitchen with quality wall and matching base units with roll top work surfaces over, inset one and a half bowl cast sink with waste system and mixer tap, space and plumbing for a dishwasher, four ring ceramic hob and extractor hood over, built in double electric oven and microwave, part tiled walls, integrated fridge/freezer, double glazed window to rear aspect, radiator, doors leading to:
Utility Room (3.52 x 1.82 (11'6" x 5'11"))
Fitted worksurface, tiled walls and flooring, built in airing cupboard, adjacent gas fired boiler, double glazed window to side aspect.
Cloakroom (3.66 x 1.19 (12'0" x 3'10"))
New suite comprising vanity unit with inset wash basin and adjacent low level wc with concealed cistern, limed wood finish flooring, tiled walls, frosted double glazed window to side aspect, radiator, wall mounted medicine cabinet/mirror with lighting.
Bathroom (2.54 x 2.42 (8'3" x 7'11"))
White suite comprising curved panelled bath with mixer tap, low level wc, vanity unit with inset wash basin, tiled walls, chrome towel rail/radiator, tiled shower cubicle with mains fed shower fitting, frosted double glazed window to side aspect.
Bedroom 3 (5.64 x 3.64 (18'6" x 11'11"))
Including fitted wardrobe cupboards, double glazed window to front aspect providing sea views.
Bedroom 4 (3.86 x 3.69 (12'7" x 12'1" ))
Including wardrobe cupboards plus additional built in wardrobes, radiator, wall mount tv point, double glazed window to front providing sea views, fitted carpet.
First Floor Galleried Landing
Feature double glazed picture window, radiator, deep walk in airing cupboard housing rhe copper hot water cylinder, doors leading off to:
Bedroom 1 (4.24 x 4.13 (13'10" x 13'6"))
Plus Built in wardrobe cupboards to one wall and additional wardrobes, radiator, double glazed window to front aspect providing sea views.
Bedroom 2 (4.24 x 3.66 (13'10" x 12'0" ))
Including fitted wardrobes plus additional built in wardrobe cupboards, radiator, double glazed window to front aspect providing sea views.
Family Bathroom (4.07 x 2.56 (13'4" x 8'4"))
Deep inset bath, pedestal wash basin. Low level wc, gold coloured tiled walls, towel rail/radiator, frosted double glazed window to side aspect, access in to an eaves storage cupboard.
Rear Lobby
Double glazed door to rear, doors leading to shower and plant rooms and patio doors in to:
Indoor Swimming Pool (7.48 x 5.41 (24'6" x 17'8"))
With 1.2m deep tiled heated swimming pool (currently empty) tiled surround seating area/walkway with vaulted ceiling over and patio doors on to the rear garden.
Shower Room
With walk in tiled shower cubicle with sensor lighting and mains fed shower fitting, low level wc, pedestal wash basin, radiator, extractor fan and space for changing.
Plant Room/Utility (3.80 x 1.97 (12'5" x 6'5"))
With single drainer stainless steel sink unit, boiler, filtration system and pump for the swimming pool, space and plumbing for a washing machine and tumble dryer, double glazed window to rear.
Outside
The property is approached via a sweeping in and out driveway providing parking for several vehicles and access to the attached double garage with electric door, power and lighting, access from the rear to a small inner courtyard leading to the swimming pool. At the rear is a westerly facing private sun trap paved terrace.
Tenure
Freehold
Services
Mains water, electric, gas and drainage.
Council Tax
Great Yarmouth Borough Council - Band 'G'
Location
Great Yarmouth is the largest resort on the East Norfolk coast with its Historic Market Place and varied selection of shops. The town has a busy port and the rivers Yare and Bure give access to the Norfolk Broads. There are Museums * Race Course * Greyhound Stadium * Schools for all ages * District Hospital approximately 5 miles south. Bus and rail services connect with Norwich.
Directions
From the Yarmouth office head north along North Quay, continue over the roundabout, continue past the White Swan Public House, continue into Lawn Avenue, continue over the traffic lights into Caister Road, at the next set of traffic lights turn right into Jellicoe Road, continue over the roundabout, on reaching the sea front the property can be found immediately on the left hand side.
Ref: Y11953/01/24/Cf
Property info
For more information about this property, please contact
Aldreds, NR30 on +44 1493 288905 * (local rate)
Disclaimer
Property descriptions and related information displayed on this page, with the exclusion of Running Costs data, are marketing materials provided by Aldreds, and do not constitute property particulars. Please contact Aldreds for full details and further information. The Running Costs data displayed on this page are provided by PrimeLocation to give an indication of potential running costs based on various data sources. PrimeLocation does not warrant or accept any responsibility for the accuracy or completeness of the property descriptions, related information or Running Costs data provided here.











































.png)

