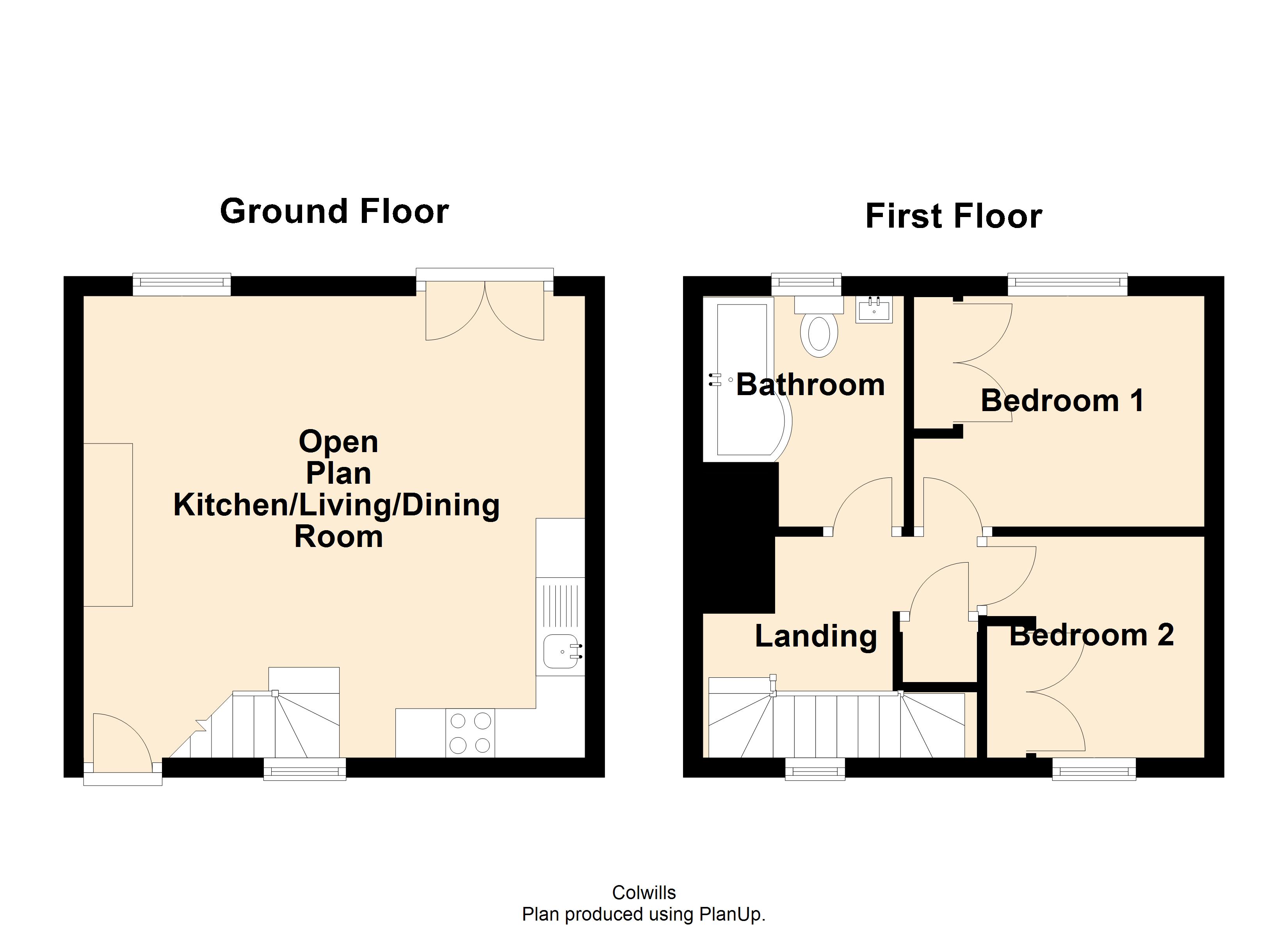Barn conversion for sale in Stibb, Bude EX23
* Calls to this number will be recorded for quality, compliance and training purposes.
Property features
- End terrace holiday restricted barn conversion
- Within one mile of Sandymouth Beach and coastline
- Open plan kitchen/living/dining room with wood burner
- Two bedrooms and a bathroom
- Allocated parking in the courtyard and private garden
Property description
Hondapitt Farm Cottages is a series of traditional stone and slate barns which have been converted into a courtyard of charming barn conversions for holiday use only. Having been let by the current owner for many years as successful holiday rentals they are now being sold separately and would make the perfect second home or investment property given the proven track record.
Located less than a mile from the popular surfing beach of Sandymouth and rugged National Trust coastal path these are perfectly located for a ‘great escape’, yet are within easy reach of the nearby coastal Town of Bude (4 miles approx) with its amenities and services.
Moles Burrow is an end of terrace cottage and comprises; an open plan kitchen/living/dinning room with a wood burner, two bedrooms, one of which offers stunning coastal views and a bathroom.
Property description Hondapitt Farm Cottages is a series of traditional stone and slate barns which have been converted into a courtyard of charming barn conversions for holiday use only. Having been let by the current owner for many years as successful holiday rentals they are now being sold separately and would make the perfect second home or investment property given the proven track record.
Located less than a mile from the popular surfing beach of Sandymouth and rugged National Trust coastal path these are perfectly located for a 'great escape', yet are within easy reach of the nearby coastal Town of Bude (4 miles approx) with its amenities and services.
Moles Burrow is an end of terrace cottage and comprises; an open plan kitchen/living/dinning room with a wood burner, two bedrooms, one of which offers stunning coastal views and a bathroom. Outside there is allocated parking for one vehicle and courtyard garden to the rear. The property is sold fully furnished, ideal turnkey letting property.
Open plan kitchen/living/dining room 16' 9" x 15' 5" (5.11m x 4.7m) Entering via a wooden obscure double glazed stable style door to the open plan kitchen/living/dining room
A bright and spacious dual aspect room with a UPVC double glazed window to the front elevation overlooking the courtyard and UPVC double glazed window and french doors to the rear leading out to the garden. Stairs ascending to the first floor with under stairs storage cupboard, Fireplace with slate hearth and an inset wood burner, wood laminate flooring and tiled flooring to the kitchen area, television point and radiator. The kitchen is fitted with a range of matching wall and base units with a fitted worksurface over, inset stainless steel circular sink, integrated electric oven, inset hob, fridge/freezer and slim line dishwasher.
First floor Feature exposed stone wall, part vaulted ceiling with exposed roof timbers and 'A' frame, door to cupboard housing the pressurised hot water cylinder and doors serve the following rooms:-
bedroom one 10' 2" x 7' 9" (3.1m x 2.36m) A double bedroom with part vaulted ceiling with exposed roof timbers and 'A 'frame, UPVC double glazed window to the rear elevation with slate windowsill, offering stunning views over towards the coastline. Built in wardrobe and radiator.
Bedroom two 7' 11" x 7' 3" (2.41m x 2.21m) A bunk room with a UPVC double glazed window to the front elevation overlooking the courtyard, feature exposed stone wall, part vaulted ceiling with exposed roof timbers and 'A' frame, built in wardrobe and electric panel heater.
Bathroom 6' 9" x 5' 7" (2.06m x 1.7m) UPVC double glazed window to the rear elevation with slate windowsill, part exposed stone work, exposed timbers, panelled enclosed bath with curved shower screen and mixer shower over with soak head, vanity unit with an inset basin, pushbutton flush WC and radiator.
Outside To the front of the property there is allocated parking for one vehicle in the courtyard. To the rear of the property there is a bricked paved courtyard with a pedestrian gate to the rear.
Council tax tbc
services Mains water, mains electricity. Private drainage via a shared septic tank. Use of free electricity from a 4Kw solar pv system.
Tenure Freehold. A service charge will also be required to cover the costs of the private drainage, communal insurance etc.
Agents note Please note that Houndapitt Farm has a 52 week holiday use occupancy restriction, which means they can only be used for the purpose of holiday accommodation, therefore, lending themselves as ideal investment properties, or for those looking for a second home to escape to. They cannot be used as a prime principal residence.
Property info
For more information about this property, please contact
Colwills Estate Agents, EX23 on +44 1288 358015 * (local rate)
Disclaimer
Property descriptions and related information displayed on this page, with the exclusion of Running Costs data, are marketing materials provided by Colwills Estate Agents, and do not constitute property particulars. Please contact Colwills Estate Agents for full details and further information. The Running Costs data displayed on this page are provided by PrimeLocation to give an indication of potential running costs based on various data sources. PrimeLocation does not warrant or accept any responsibility for the accuracy or completeness of the property descriptions, related information or Running Costs data provided here.



























.png)