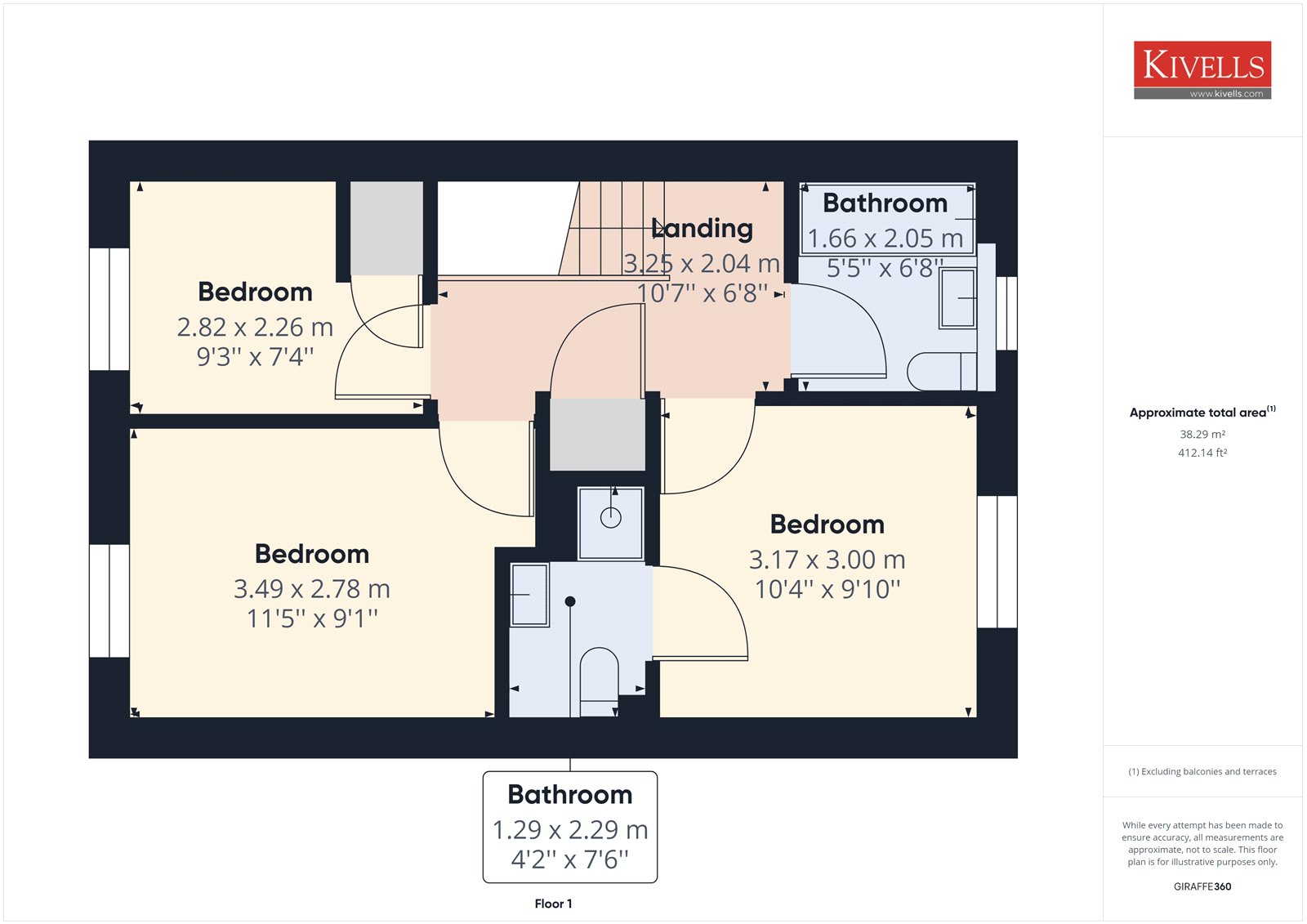Terraced house for sale in Penfound Gardens, Bude, Cornwall EX23
* Calls to this number will be recorded for quality, compliance and training purposes.
Property features
- No onward chain
- Mid-terrace family home
- Master en-suite
- Double glazing and central heating throughout
- Enclosed rear garden
- Town centre location within walking distance of amenities
- EPC Rating C
Property description
No onward chain | Mid-terrace family home | Master en-suite | Double glazing and central heating throughout | Enclosed rear garden | Town centre location within walking distance of amenities | EPC Rating C
Description
This 3 bedroom property is a perfect first home and with safe walking routes to two separate primary schools, off road parking and enclosed garden it would make an ideal home for any growing family. The property boasts a large living room with French doors to the garden and kitchen/diner with fitted appliances.
On the first floor there are two generous sized double bedrooms, one with ensuite bathroom, and a single with built in storage.
The property will be a fantastic purchase for anyone looking to be close to the centre of Bude.
Location
Popular residential area located on the outskirts of Bude which is well served by a good shopping centre with a good choice of shops and restaurants and first class sporting facilities including an 18 hole golf course, leisure pool and all weather floodlit tennis courts. The town caters for both primary and secondary education and has two popular sandy beaches.
There is good access onto the main A39 coastal road which provides excellent access North to the larger towns of Bideford and Barnstaple and South further on down into Cornwall. The popular coastal resort of Widemouth Bay is just 3 miles away where you will find an excellent sandy beach with exhilarating surf and some breathtaking coastal walks.
Accommodation
entrance hall
Double glazed door to the front, fitted carpet, radiator, fuse box, ceiling light and smoke alarm. Stairs rising to the first floor. Doors to:
Downstairs cloakroom
Low level flush WC and wall mounted wash hand basin. Front aspect uPVC double glazed opaque window, wood effect laminate flooring, radiator and ceiling light.
Kitchen/dining room
Range of eye and base level units with worksurface over incorporating stainless steel 1½ bowl sink/drainer unit and gas hob with extractor hood over. Built-in eye level double oven, space and plumbing for washing machine and space for free-standing fridge/freezer. Front aspect uPVC double glazed window, wood effect laminate flooring, directional spotlights, ceiling light and radiator.
Living room
Rear aspect uPVC double glazed French doors with side window providing access to the garden. Door to understairs cupboard. Wood effect flooring, radiator, ceiling light and television point.
First floor landing
Fitted carpet, radiator, ceiling light and access to loft space. Airing cupboard housing gas fired boiler serving the domestic hot water and central heating systems with fitted shelving. Doors to:
Bedroom one
Rear aspect uPVC double glazed window. Fitted carpet, radiator, ceiling light, television point and door to:
En-suite shower room
Fully tiled shower cubicle, low level flush WC and pedestal wash hand basin. Vinyl flooring, radiator, ceiling light spotlights and extractor fan.
Bedroom two
Front aspect uPVC double glazed window. Fitted carpet, radiator and ceiling light.
Bedroom three
Front aspect uPVC double glazed window. Fitted carpet, radiator and ceiling light. Door to storage cupboard.
Family bathroom
Panel enclosed bath, low level flush WC and pedestal wash hand basin. Rear aspect uPVC double glazed opaque window, vinyl flooring, radiator, ceiling light and extractor fan.
Outside
The front is approached over a pathway with steps leading to the front door with covered storm porch and outside light.
The enclosed rear garden is mainly laid to lawn with patio area adjoining the living room. Pedestrian gate to the rear.
Agents note
Please note there is a service charge of £15pcm for the maintenance of all communal areas.
Services
Mains electricity, gas, water and drainage. Gas fired central heating.
Council tax band - C.
Energy efficiency rating - C.
Tenure – Freehold.
Floor plans
The floor plans displayed are not to scale and are for identification purposes only.
Directions
From the town center proceed along The Strand, heading out of the town and bear left at the mini roundabout onto Bencoolen Road. Proceed up the hill until the next roundabout and turn left passing Morrisons on the right hand side. Take the first right turn into the Broadclose development, then bear left and take the 2nd right turning into Tregaskes Parc. Take the first left into Penfound Gardens where No 18 will be found on the left hand side.
Location
///plankton.icons.sheep
Viewings
Please ring to view this property and check availability before incurring travel time/costs. Full details of all our properties are available on our website .<br /><br />
Property info
For more information about this property, please contact
Kivells - Bude, EX23 on +44 1288 681363 * (local rate)
Disclaimer
Property descriptions and related information displayed on this page, with the exclusion of Running Costs data, are marketing materials provided by Kivells - Bude, and do not constitute property particulars. Please contact Kivells - Bude for full details and further information. The Running Costs data displayed on this page are provided by PrimeLocation to give an indication of potential running costs based on various data sources. PrimeLocation does not warrant or accept any responsibility for the accuracy or completeness of the property descriptions, related information or Running Costs data provided here.






















.png)


