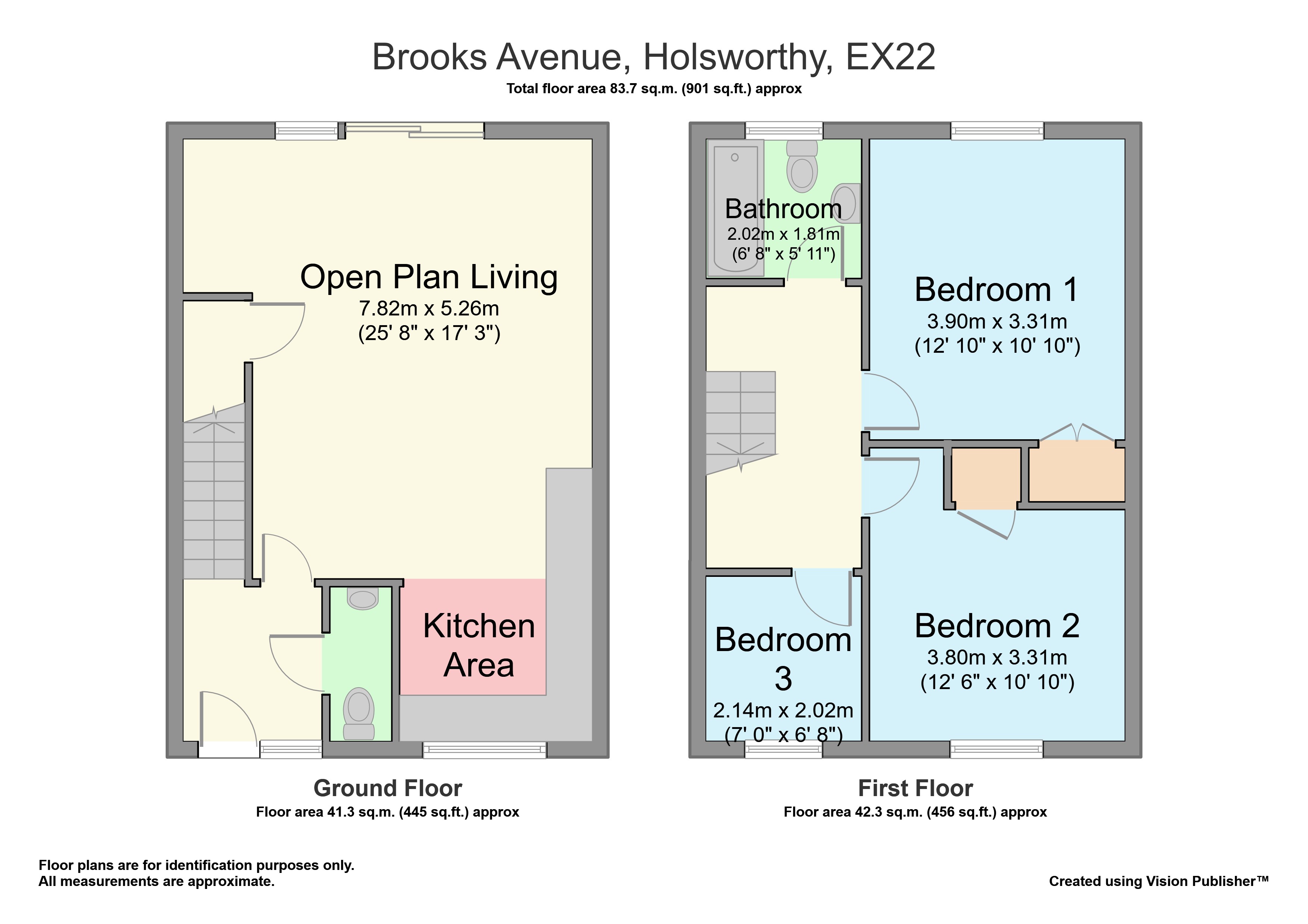Detached house for sale in Brooks Avenue, Holsworthy EX22
* Calls to this number will be recorded for quality, compliance and training purposes.
Property features
- Modern three bedroom house
- Off-road parking and west facing, enclosed rear garden
- Conveniently positioned for Holsworthy town, schools and facilities
- Well presented throughout
- Remainder of labc Builders Warranty
- EPC Rating tbc
Property description
Modern three bedroom house | Off-road parking and enclosed rear garden | Conveniently positioned for Holsworthy town and facilities | Well presented throughout | Remainder of labc Builders Warranty | EPC Rating tbc
Description
A fantastic family home located on a popular residential cul-du-sac on the outskirts of Holsworthy. The eco-friendly property benefits from individually controlled underfloor heating system powered by an air sourced heat pump making this property extremely efficient to run. Boasting an enclosed, west facing garden, Off-road parking and the remainder of a ten-year labc warranty. This property is an excellent first home whilst also allowing the space for a growing family.
The accommodation briefly comprises of two double bedrooms and one single bedroom, a well-appointed family bathroom and a large open plan living/kitchen/dining room with attractive high gloss fitted kitchen.
Location
The market town of Holsworthy provides a wide range of shopping, recreational and education facilities including Waitrose and Co-Op supermarkets, M&S food hall with associated fuel station, dentist, hospital and parkland 18 hole golf course. The Cornish coastal town of Bude is some 9 miles west and provides further facilities including Blue Flag beaches, the stunning South West Coastal Path and a range of restaurants and bars. The cities of Plymouth and Exeter are both within an hour’s drive with an extensive range of shopping facilities and onward travelling links, including the M5 motorway, international airport and mainline train station.
Accomodation
kitchen/ living/ dining room
The main room in the property is a large and spacious room with Open Plan layout ideal for young families.
The kitchen area comprises of a range of matching wall and base units, Karndean flooring, stainless steel sink and drainer, Built-in dishwasher, washing machine, fridge and freezer and fitted electric oven & hob.
The living and dining area is a well-proportioned space and leads out to the patio and garden through uVPC double glazed sliding door. There is also a useful under stairs storage cupboard.
Bedroom one
A spacious double bedroom with built in storage, carpet flooring and uVPC window overlooking the garden.
Bedroom two
A large double bedroom situated at the front of the property overlooking the communal park with built in wardrobe.
Bedroom three This single bedroom would make the perfect office space, and is set to the rear with a uVPC window.
Outside Externally the property boasts a west facing garden which is mainly laid to lawn with a small patio & allocated parking area.
Build guarantee The property is sold with the remainder of a 10 year lhbc guarantee.
Tenure Freehold
Council tax C
EPC rating tbc
Services Mains electricity, water and drainage. What 3 words cubed.stoppage.coveted
Floorplan
(This plan is for identification purposes only and is not to scale)
viewings Please ring to view this property and check availability before incurring travel time/costs.
Full details of all our properties are available on our website .
Important notice Kivells, their clients and any joint agents give notice that:
1. They are not authorised to make or give any representations or warranties in relation to the property either here or elsewhere, either on their own behalf or on behalf of their client or otherwise. They assume no responsibility for any statement that may be made in these particulars. These particulars do not form part of any offer or contract and must not be relied upon as statements or representations of fact.
2. Any areas, measurements or distances are approximate. The text, photographs and plans are for guidance only and are not necessarily comprehensive. It should not be assumed that the property has all necessary planning, building regulation or other consents and Kivells have not tested any services, equipment or facilities. Purchasers must satisfy themselves by inspection or otherwise.<br /><br />
Property info
For more information about this property, please contact
Kivells - Bude, EX23 on +44 1288 681363 * (local rate)
Disclaimer
Property descriptions and related information displayed on this page, with the exclusion of Running Costs data, are marketing materials provided by Kivells - Bude, and do not constitute property particulars. Please contact Kivells - Bude for full details and further information. The Running Costs data displayed on this page are provided by PrimeLocation to give an indication of potential running costs based on various data sources. PrimeLocation does not warrant or accept any responsibility for the accuracy or completeness of the property descriptions, related information or Running Costs data provided here.




















.png)


