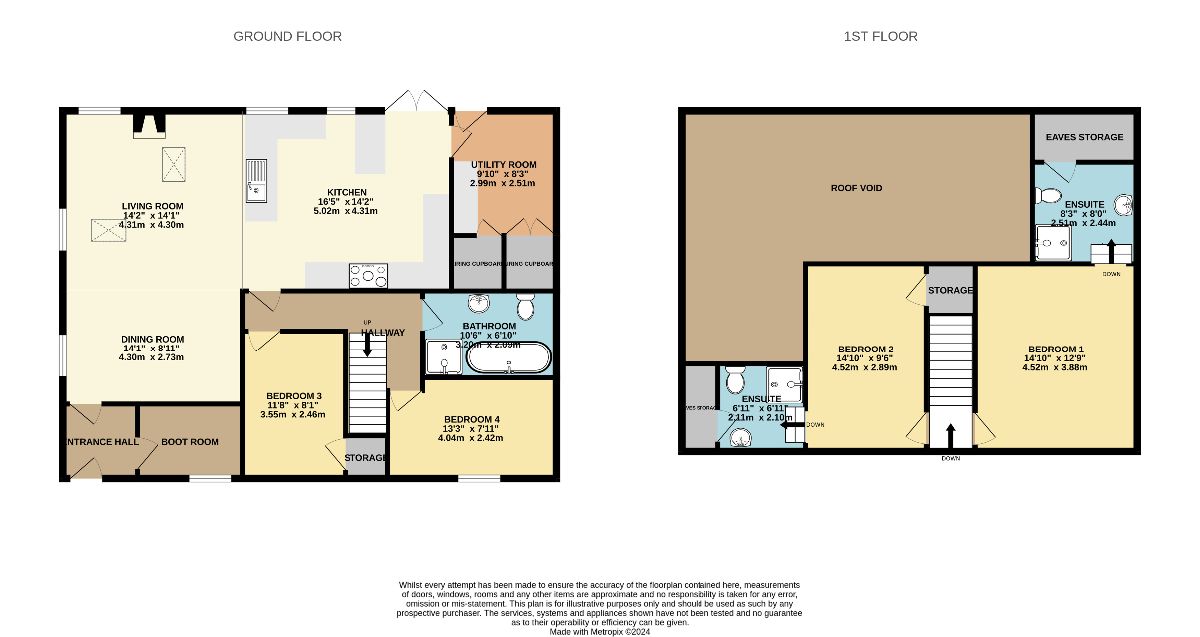Detached house for sale in Southcott, Okehampton EX20
* Calls to this number will be recorded for quality, compliance and training purposes.
Property features
- Air Source Heating & Solar Panels
- Deceptively spacious family home
- Energy Efficient Home, EPC Rating B
- Idyllic Rural Setting
- Okehampton Train Station 3 Miles Away
- Open plan living
Property description
Description
Set in a small hamlet just out side of Okehampton, this spacious home offers a high end finish internally with oak flooring and doors, vaulted ceiling in the living area and wood burning stove. Located within a small setting of one other barn conversion and the original farmhouse there is a real feel of country charm, yet access to Okehampton and the arterial routes to the North and South coast of Devon are only a short drive away. The barn offers open plan living space incorporating kitchen, living room and dining room. There are two ground floor bedrooms and two further bedrooms with en suites to the first floor. The current vendors have upgraded the energy rating to B on this home with solar panels and air source central heating giving a solar income that exceeds the total energy costs. Fast broadband is available via 4g/5g network. Externally there is a private garden, double garage and off road parking.
Council Tax Band: E (West Devon Borough Council)
Tenure: Freehold
Entrance Hall
Boot Room (2.0m x 2.3m)
Open Plan Living Space
Overall measurement 7.8m x 10.3m.
Dining Room (3.5m x 4.4m)
Living Room (4.3m x 4.4m)
Kitchen (4.3m x 5.0m)
Utility Room (3.2m x 2.5m)
Inner Hall
Bathroom
Bedroom 3 (2.9m x 3.9m)
Bedroom 4 (4.3m x 2.4m)
First Floor Landing
Bedroom 1 (4.3m x 4.9m)
En-Suite
Bedroom 2 (2.9m x 4.8m)
En-Suite
Outside
There is a level and fully enclosed garden that faces a Southerly aspect with some views towards Dartmoor.
The double garage (5.3m x 5.3m) is accessed via a shared driveway that gives access to the neighbouring property and the parking/garage for this property.
Property info
For more information about this property, please contact
Godfrey, Short & Squire, EX20 on +44 1837 334957 * (local rate)
Disclaimer
Property descriptions and related information displayed on this page, with the exclusion of Running Costs data, are marketing materials provided by Godfrey, Short & Squire, and do not constitute property particulars. Please contact Godfrey, Short & Squire for full details and further information. The Running Costs data displayed on this page are provided by PrimeLocation to give an indication of potential running costs based on various data sources. PrimeLocation does not warrant or accept any responsibility for the accuracy or completeness of the property descriptions, related information or Running Costs data provided here.
































.gif)


