Cottage for sale in Bratton Clovelly, Okehampton, Devon EX20
* Calls to this number will be recorded for quality, compliance and training purposes.
Property features
- Set Over 2044 Sq. Ft.
- Grade II Listed
- Three Bedrooms
- 27' Reception Room
- 14' Modern Fitted Kitchen
- 14' Dining Room
- Gated Driveway
- 19' Garage/Workshop
- Extensive Gardens
- Er-n/A
Property description
Guide price £550,000 to £600,000
Set over 2044 sq. Ft. This grade II listed stunning cottage offers beautifully presented accommodation to include 27' reception room, 14' dining room, 14' integrated kitchen, three double bedrooms with two bathrooms & open landing currently being used as an office. Externally gated driveway, 19' workshop, deck & potager garden. Er-n/A
Location
Set in the heart of this sought after Devon village the property is within walking distance of the Parish Church and also neighbours a very friendly local pub. The nearby Primary School is situated at Boasley Cross and further amenities can be found including a wide range of shopping and recreational facilities at the nearby towns of Okehampton only 9 miles, Launceston 10 miles and Tavistock only 14 miles. Many country walks can be found amongst the miles of rolling Devon countryside and Dartmoor National Park within a short distance. Within a short drive is the A30 dual-carriageway which in turn links to Okehampton, Exeter and the M5 motorway. The North Cornish Coastal resort of Bude is only 24 miles being just over half an hours' drive where many coastal walks along the rugged coastline and spectacular beaches can be enjoyed.
Front Aspect
Low level walling denotes front boundary. Loose stone area runs parallel to the side aspect with shared driveway leading down a loose stone area with double door wooden gates giving access to the side aspect and to the car port where parking is private to the property. To the front aspect a cast iron gate with wooden posts give access to the property plot, a lovely vantage point from the gate. Concrete steps descend down to a low maintenance loose granite garden with steps down to a sub level. High level fencing with trellis denotes boundary down through the garden and to the fence which divides to the rear garden. Concrete plinth houses the oil fed boiler, foliage screens from the road. Slate roof storm porch with wall mounted light point, name plate post box and ornate bell gives access to the property.
Wooden Double Glazed Stable Door Into...
Entrance Hall
Flagstone flooring, double radiator, wall mounted light points, carpeted stairwell rises to the first floor accommodation, wooden glazed door gives access to the side aspect of the parking and understairs storage cupboard. Doors give access to the kitchen and the dining room.
Kitchen (4.32m x 3.71m (14' 2" x 12' 2"))
Ceiling mounted spotlights, exposed beams, wooden double glazed window to the front aspect with slate window sill, some architectural recesses for display purposes. Matching range of base, wall and drawer units with complementary wood effect worktops over, ceramic tiled flooring, feature fireplace with wooden lintel, exposed granite and cloam oven which houses a Rangemaster oven. Integrated dishwasher, integrated freezer, stainless steel dual fridge drawers, power points, white ceramic sink and drainer with swan neck monobloc mixer tap over, wall mounted heated towel rail, power points, wall mounted rcd, wall mounted thermostat control unit for the heating and hot water system.
Stairs Rise To...
First Floor Landing
Carpeted flooring, double glazed wooden window to the side aspect, ceiling mounted light point, smoke alarm, loft hatch, airing cupboard with high, mid and low level shelving. Doors give access to bedrooms and bathroom.
Bedroom One (4.6m x 3.33m (15' 1" x 10' 11"))
Ceiling mounted spotlights, wooden double glazed window to the front aspect with deep wooden window sill, double floor mounted radiator, ceiling mounted spotlights, power points, wardrobe cupboard with hanging rail and shelving units, flooring laid to board. Wonderful ornate fireplace with recess and slate hearth for display purposes, power points.
Bathroom (2.6m x 2m (8' 6" x 6' 7"))
Ceiling mounted light point, ceiling mounted extractor fan, wooden obscure double glazed window to the front aspect with deep wooden window sill, wall mounted heated towel rail, low level WC, freestanding bath with monobloc mixer tap over and shower head attachment, circular basin on drawer unit with worktop under, monobloc mixer tap and wall mounted illuminated mirror above, low level WC, wall mounted light point, high level worktop, tiled flooring.
Bedroom Two (4.78m x 4.14m (15' 8" x 13' 7"))
Ceiling mounted spotlights, wooden double glazed window to the front aspect, floor mounted double radiator, laminate flooring, architectural recess for display purposes, power points.
From the entrance hall a wooden door gives access to...
Dining Room (4.5m x 3.94m (14' 9" x 12' 11"))
Wall mounted light points, exposed beams, flagstone flooring, wooden double glazed window to the front aspect, ornate floor mounted double radiator. A wonderful feature fireplace with spectacular wooden lintel and a cast iron wood burning stove recessed with cloam oven, exposed brick work to the recessed side of the fireplace with the exposed clay cloam oven on a slate worktop, power points, wall mounted light point. Door gives access to...
Stairwell rising to the first floor accommodation and down into the reception room.
Landing/Office/Bedroom Four (3m x 2.97m (9' 10" x 9' 9"))
Flooring laid to Karndeen flooring, wooden double glazed Velux window to the rear aspect, high level wood balustrades encompass the stairwell with blanked out panels below encompassing the landing area, which is currently being used as an office works pace. Power points, ceiling mounted light point and telephone point. Doors give access to shower room and bedroom.
Shower Room (2.3m x 1.8m (7' 7" x 5' 11"))
Ceiling mounted spotlights, ceiling mounted extractor fan, wooden double glazed Velux window to the rear aspect, tiled flooring, wall mounted stainless steel heated towel rail, low level WC, wall mounted basin with monobloc mixer tap over, dual shaver charging point, various stainless steel bathroom furniture. Shower cubicle with curved glass sliding shower screen doors, stainless steel finishings with multi head shower over and recess for storage purposes, the shower enclosure is tiled as are the walls in the main.
Bedroom Three (4.17m x 4.01m (13' 8" x 13' 2"))
Dual aspect with wooden double glazed Velux window to the rear aspect and wooden double glazed window to the rear aspect. Double floor mounted ornate radiator, power points, telephone points and aerial points, carpeted flooring, ceiling mounted light points, smooth ceiling, wonderful oak door giving access to the bedroom and the bathroom.
Wooden Stairs Give Access To...
Reception Room (8.36m x 3.89m (27' 5" x 12' 9"))
Striking in its appearance with exposed wooden beams. Wonderful ornate wooden double church doors give access out to the side aspect of the property and a wonderful finish internally. There are three ornate double floor mounted radiators. A tri-aspect room with wooden double glazed windows to front, side and rear aspects, the front window has a deep slate window sill and wooden double glazed French doors give access to the decked area and to the garden, laminate flooring. Feature fireplace with a slate surround and recessed multi fuel burning stove with convector vents in the chimney breast for heat distribution. Under the wood burning stove is space for wood storage. Power points, telephone points and aerial points. The beams have some wonderful period detailing wall mounted below them. Wall mounted light points. To the right hand side of the ornate church doors is an exposed stone feature wall and there is a wonderful period feature above the double French doors (truncated)
Outside
From the entrance hall wooden double glazed stable door gives access to the side of the property with wooden double gates giving access out of the property plot for vehicles onto the main road. Loose stone driveway runs parallel to the side aspect and the double wooden church doors give access in and out of the property. Wall mounted light points. Space for five plus vehicles to be parked here. Mid-level picket fencing denotes boundary to the rear, there is a wooden structure with corrugated plastic roofing to shelter a car as a car port. Outside tap, outside power point, two wall mounted light points at the gable end of the property where stone steps descend from the double glazed double French doors from the reception room out onto a raised decked area. Panelled fencing denotes boundary and a raised planter bed precedes the decked area which runs down to a small rockery with a small pond. Panelled fencing continues boundary bordered by pre-established bushes, shrubs and trees.
The fencing continues along the left hand side, shielding oil tank, loose stone area opens out to again vehicular parking for a further three to four cars and double wooden doors give access to the workshop.
Garage/Workshop (5.79m x 3.38m (19' 0" x 11' 1"))
The workshop has three ceiling mounted light points, power points, work bench, space for freezer, space for tumble dryer, stainless steel fridge drawers, wall mounted light point. Of wooden construction and has a small wooden lean-to the side aspect with corrugated metal roof and again a small felted lean-to to the other side aspect with wooden storage.
Stock fencing denotes boundary to the rear and wooden gate gives access to a separate garden with fruit bushes, pre-established bushes, shrubs and flowers border, wonderful to hear the hum of bees. Steps descend down to a lower area which has a greenhouse, this could be a perfect potager garden for the green fingered amongst us and stock fencing denotes boundary to the rear. Boundaries to the left and the right are by fence line with high level tree line and bushes again thickening the boundary lines.
Required Information
Tenure - Freehold.
Council Tax - E
Services - Mains electricity, water & drainage. Private oil supply powers central heating.
Local Authority - West Devon Borough Council.
Property info
Floorplan View original
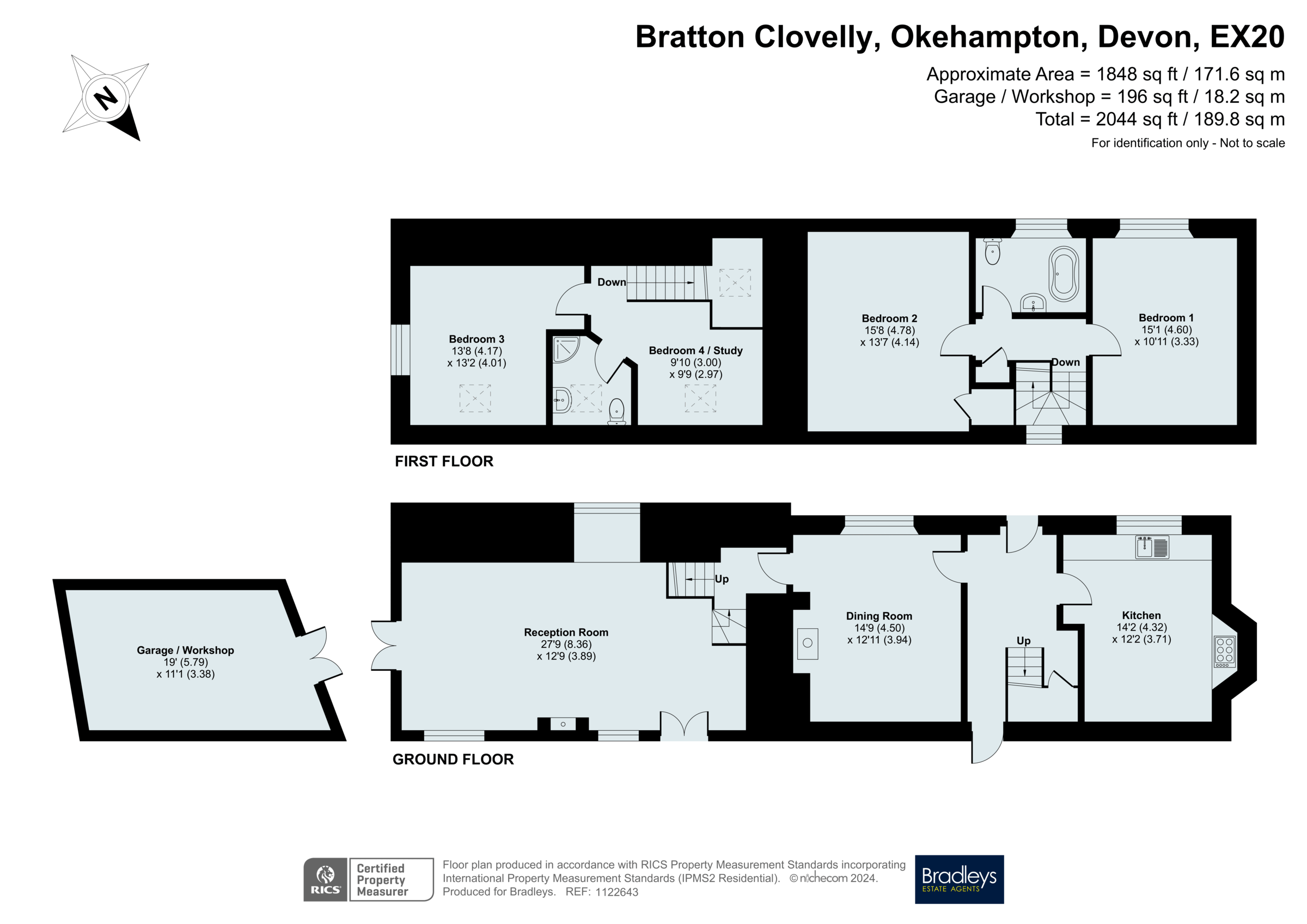
1122643 Pv1.Jpg View original
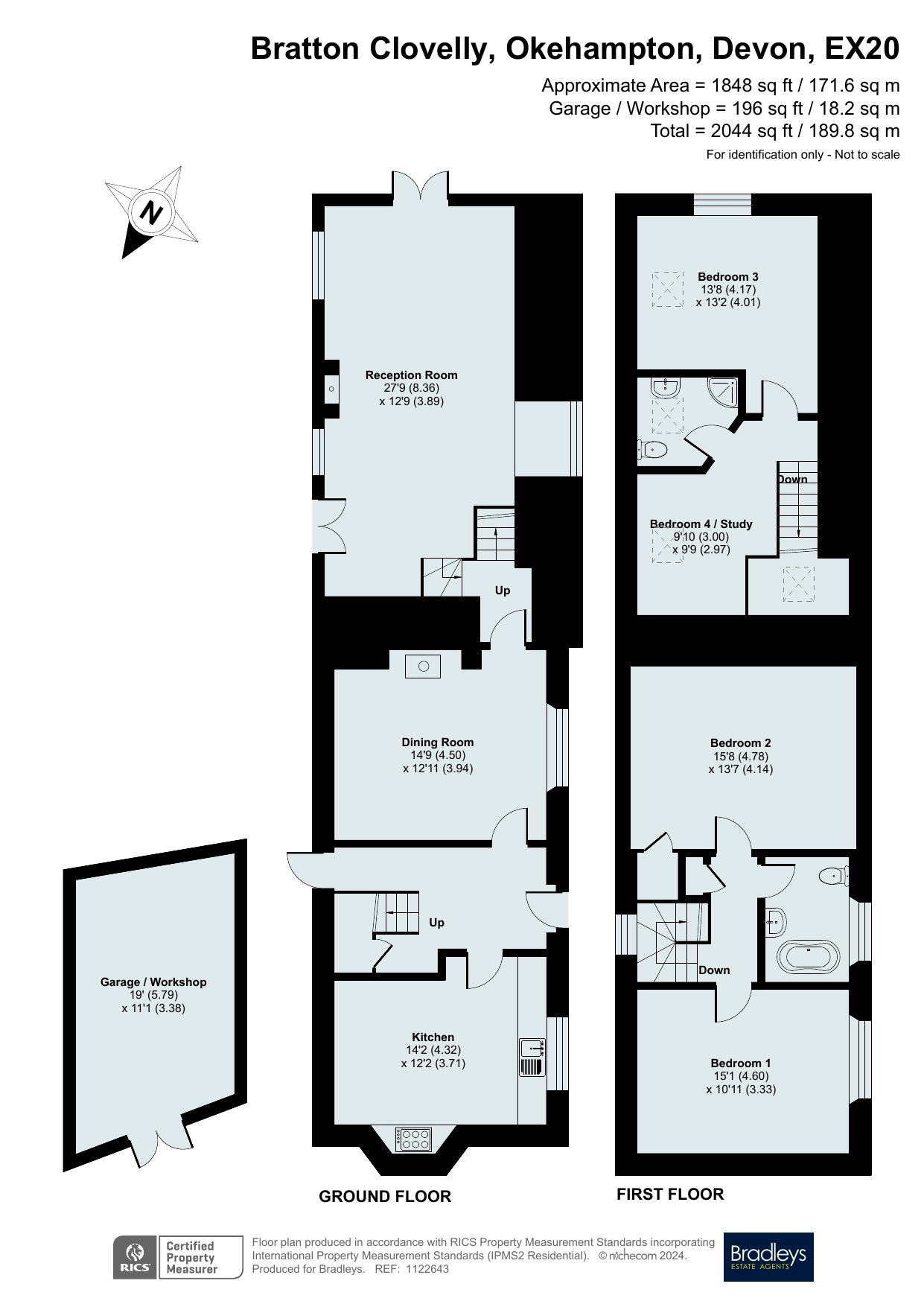
1122643 Lv1.Jpg View original
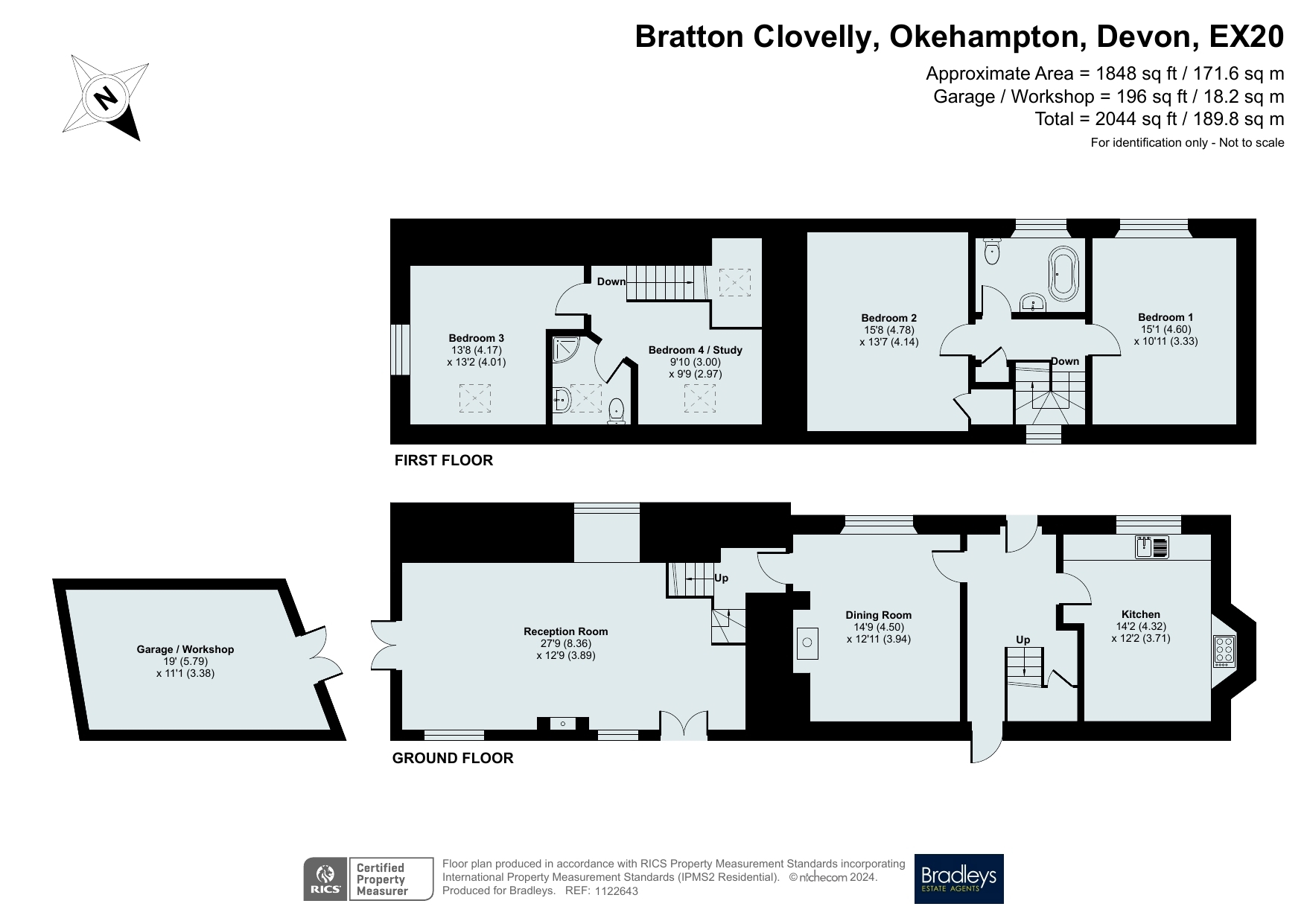
1122643 Pv1.Gif View original
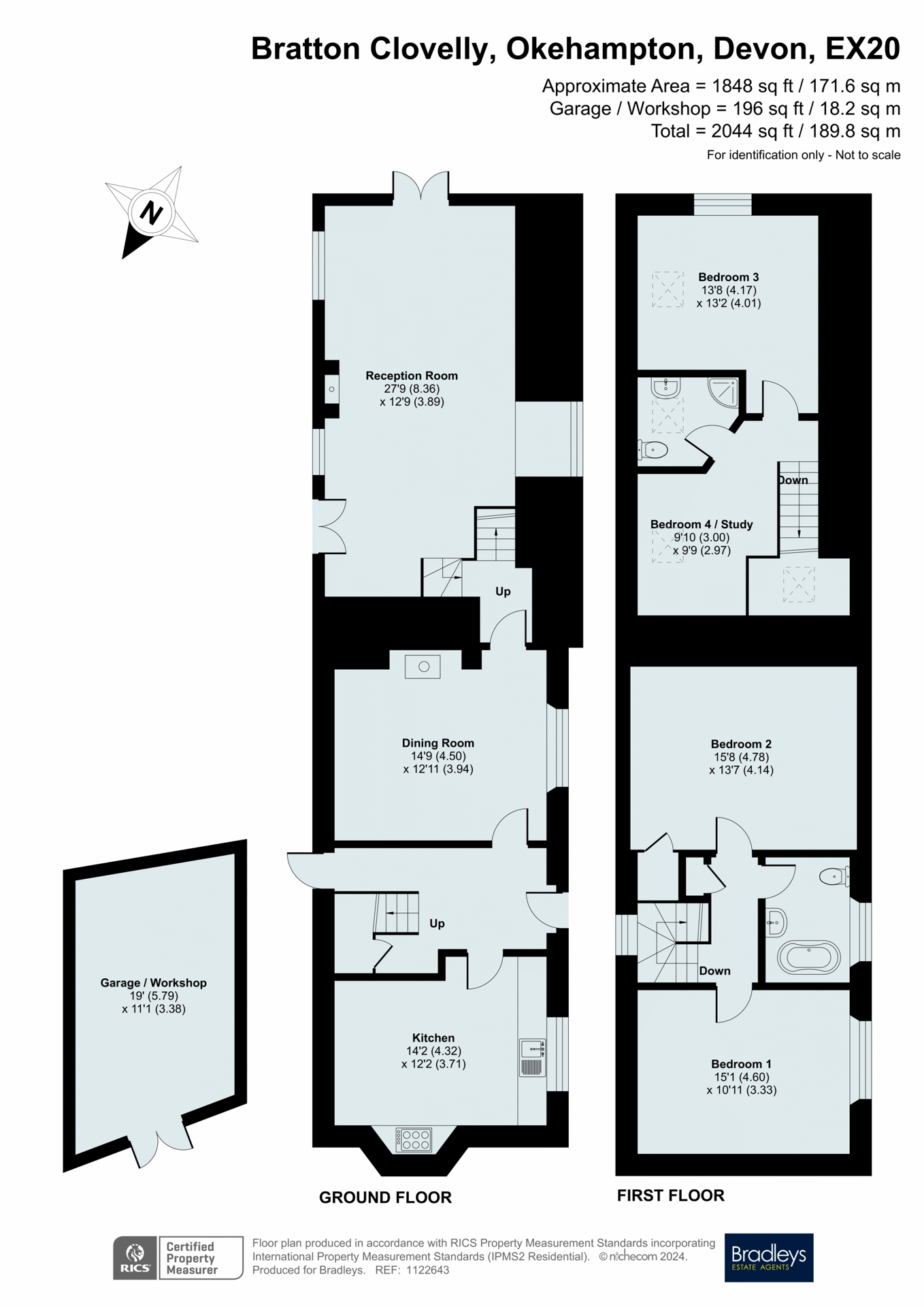
1122643 Lv1.Gif View original
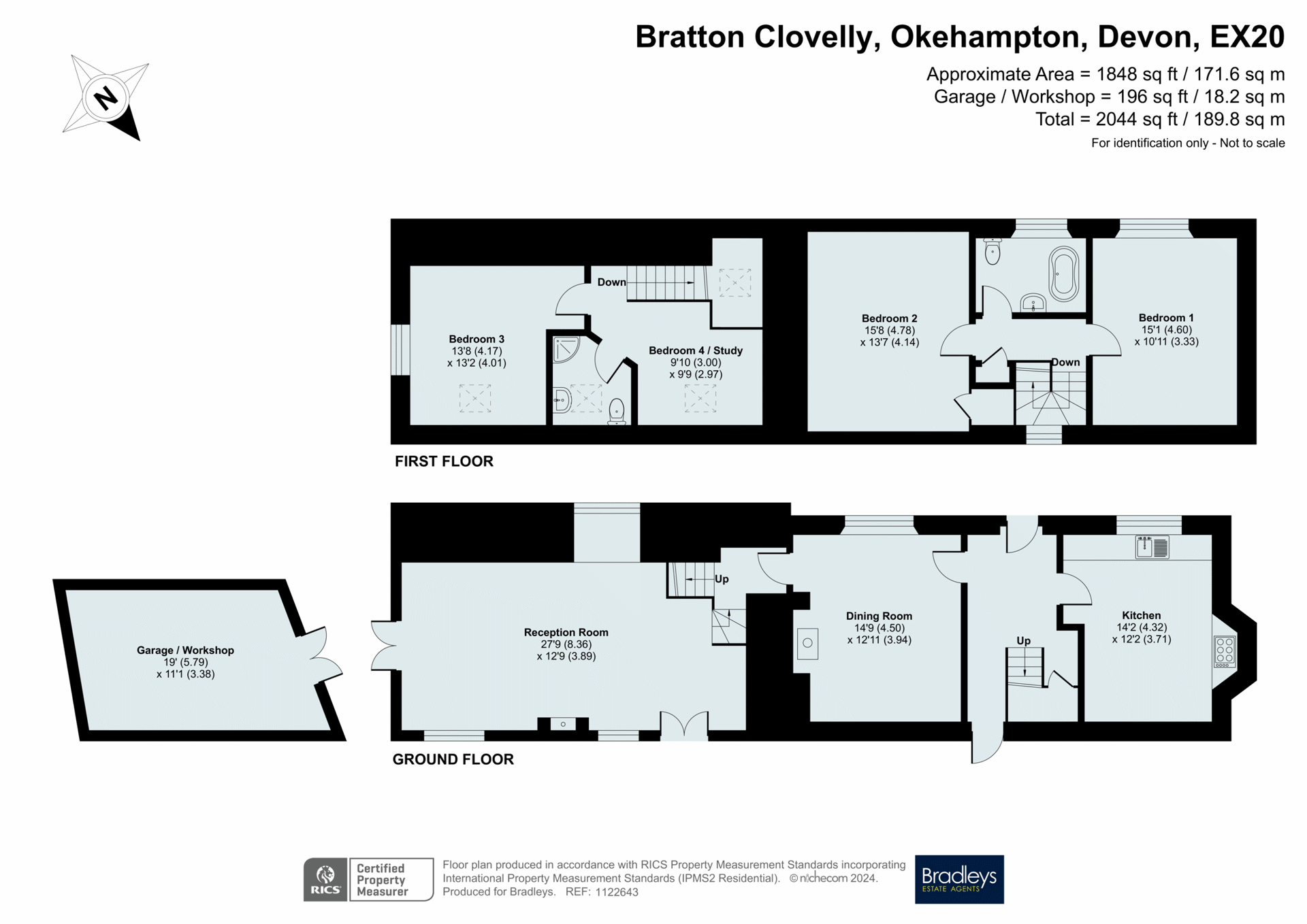
For more information about this property, please contact
Bradleys Estate Agents - Okehampton, EX20 on +44 1837 334004 * (local rate)
Disclaimer
Property descriptions and related information displayed on this page, with the exclusion of Running Costs data, are marketing materials provided by Bradleys Estate Agents - Okehampton, and do not constitute property particulars. Please contact Bradleys Estate Agents - Okehampton for full details and further information. The Running Costs data displayed on this page are provided by PrimeLocation to give an indication of potential running costs based on various data sources. PrimeLocation does not warrant or accept any responsibility for the accuracy or completeness of the property descriptions, related information or Running Costs data provided here.





























.png)


