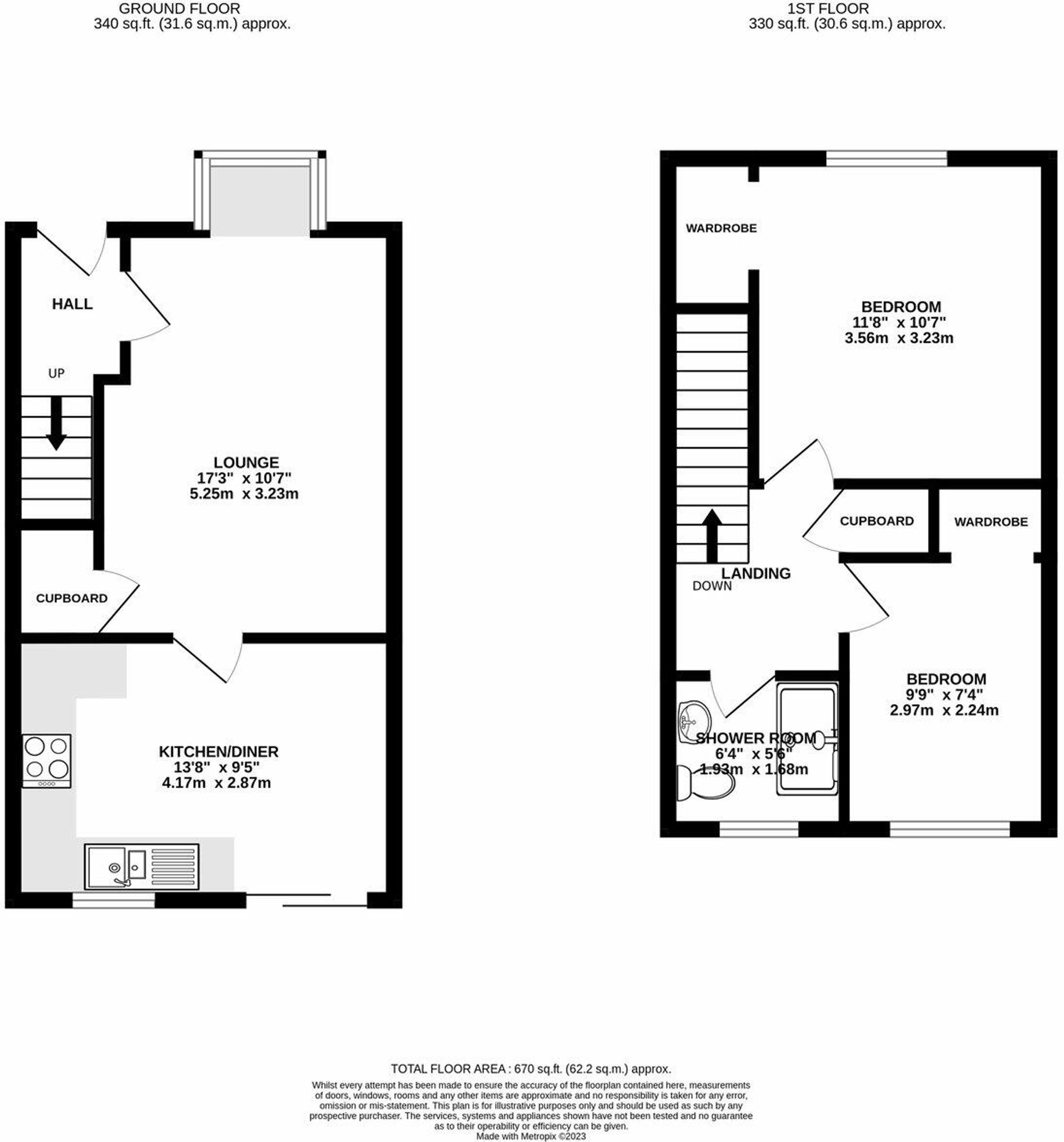Terraced house for sale in Town Farm, Redruth TR15
* Calls to this number will be recorded for quality, compliance and training purposes.
Property features
- Popular residential cul-de-sac location
- Two double bedrooms
- Two allocated parking spaces
- Rear patio and lawned garden with shed
- High quality fitted shower room
- Double glazed and Gas central heating
- Kitchen/dining room with patio doors
- Elevated views over the historic mining town
- Council Tax Band A
- EPC - C
Property description
Nestled in a popular residential cul-de-sac location, this charming 2 bedroom mid-terraced property boasts two generously proportioned double bedrooms, a rear patio, and a lawned garden complete with a handy shed for additional storage. The high-quality fitted shower room, double glazed windows, and gas central heating ensure comfort and convenience for residents. The elevated views over the historic mining town offer a picturesque backdrop for daily enjoyment. With two allocated parking spaces, a kitchen/dining room featuring patio doors, and a Council Tax Band A designation, this property presents an ideal opportunity for first-time buyers or those seeking a conveniently located home. EPC Rating - C.
The main garden is positioned at the rear. A south-westerly aspect creates an ideal setting for relaxation and al fresco dining capturing the daily and evening sunshine, while a wooden garden shed provides storage solutions for outdoor equipment. Directly accessible from the kitchen/dining room, a patio seating area is perfect for entertaining guests. The property also benefits from rear gated access, allowing for convenient entry and exit. At the front of the property, private allocated parking for two cars ensures hassle-free parking right at your doorstep.
EPC Rating: C
Entrance
Double glazed front door leads to Inner Hallway.
Inner Hallway
Stairs rise to the first floor. Radiator. Door to Living Room.
Living Room (4.47m x 3.20m)
Double glazed bay window to front aspect. Radiator. Door to under stairs storage cupboard. TV telephone and aerial points. Door to Kitchen Dining room.
Kitchen Dining Room (4.14m x 2.87m)
Double glazed window and double glazed sliding patio doors to rear aspect. Range of modern built-in wall and base units. Inset stainless steel sink unit. Space for washing machine and slim line dishwasher. Space for cooker with extractor hood over. Space for fridge freezer. Radiator. Wall mounted gas combination boiler.
First Floor Landing
Loft hatch. Large shelved cupboard. Doors to both double bedrooms and showeroom.
Bedroom One (3.56m x 3.20m)
Double glazed window to front aspect with pleasant elevated views towards the town centre. Radiator. Built-in wardrobe. TV and aerial points.
Bedroom Two (2.97m x 2.24m)
Double glazed window to rear aspects. Radiator. Built-in wardrobe.
Showeroom
Modern luxury suite comprising low-level WC with soft close lid. Pedestal wash hand basin. Large walk-in double shower cubicle. Heated chrome towel rail. High quality tiling to floor and walls. Double glazed frosted window to rear aspect.
Services
The following services are available at the property however we have not verified connection, mains electricity, mains gas, mains metered water, mains drainage, broadband/telephone subject to tariffs and regulations.
Garden
The main garden is located to the rear and enjoys a south-westerly aspect maximising the daily and evening sunshine. Cornish stone hedge with steps lead to a lawn area housing a wooden garden shed. A patio seating area is enjoyed directly off the kitchen/dining room. Rear gated access.
Disclaimer
All statements contained regarding properties are for indicative purposes only and are made without responsibility on the part of Lang Llewellyn & Co and the vendors of properties. They are not to be relied upon as statements or representations of fact. Potential purchasers should satisfy themselves by inspection or otherwise as to the accuracy of such details provided by Lang Llewellyn & Co and the vendors
Lang Llewellyn & Co have a lettings department and can offer a range of lettings services and advice. Please ask one of our team.
Property info
For more information about this property, please contact
Lang Llewellyn & Co. - Sales, TR11 on * (local rate)
Disclaimer
Property descriptions and related information displayed on this page, with the exclusion of Running Costs data, are marketing materials provided by Lang Llewellyn & Co. - Sales, and do not constitute property particulars. Please contact Lang Llewellyn & Co. - Sales for full details and further information. The Running Costs data displayed on this page are provided by PrimeLocation to give an indication of potential running costs based on various data sources. PrimeLocation does not warrant or accept any responsibility for the accuracy or completeness of the property descriptions, related information or Running Costs data provided here.


























