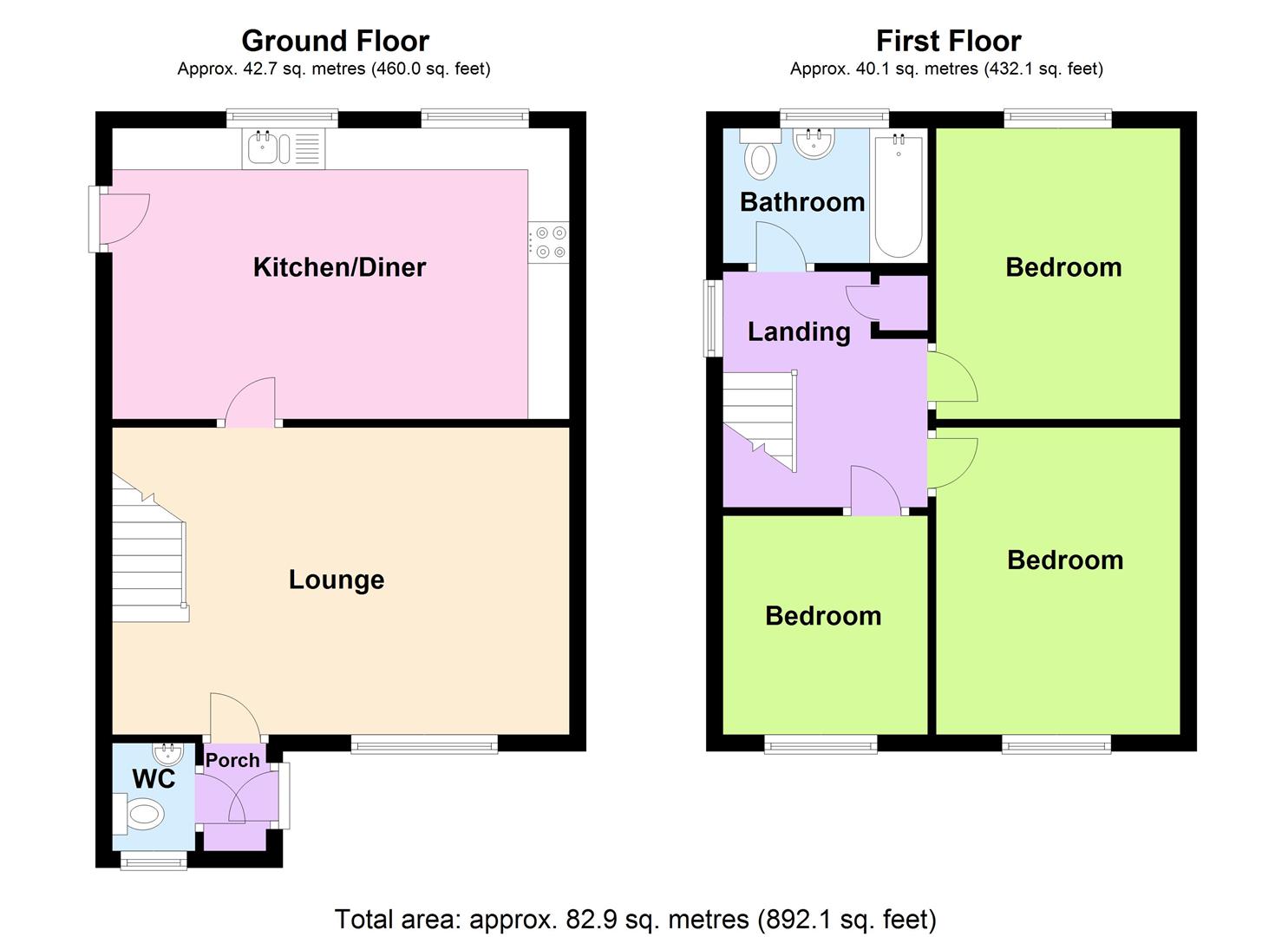Property for sale in Higher Pengegon, Pengegon, Camborne TR14
* Calls to this number will be recorded for quality, compliance and training purposes.
Property features
- Spacious family home
- Three bedrooms
- Integral garage and off street parking
- Spacious living room
- Excellent kitchen/diner
- Deceptively large outside space
- Large outdoor workshop
- Impressive elevated eopen outlook
Property description
Spacious three bedroom end of terrace family home with garage, parking and excellent tiered gardens to rear with great views! Fantastic side garden with workshop and potential home office. One not to be missed!
Description
A well presented and spacious three bedroom family home in a quiet area, enjoying lovely elevated views from the home and gardens. Internally there is a spacious Living room, generous Kitchen/dining room, three bedrooms and family bathroom to the first floor, as well as an integral garage. To the side of the property there's an elevated low maintenance garden which currently houses an impressive outbuilding which is split in two, offering a workshop area and converted shed. To the rear of the property there's an impressive tiered garden, offering some fantastic elevated views across Camborne. All in all an excellent and spacious family home.
Entrance
UPVC double glazed door opening into:
Entrance Porch
Step up into Living room. Door opening into :
Ground Floor W.C.
Low level W.C. Pedestal hand basin.
Living Room (5.508 x 3.638 (18'0" x 11'11"))
A really well proportioned room which enjoys plenty of natural light thanks to a uPVC double glazed picture window to front elevation, taking advantage of a pleasant open outlook. Radiator. Stairs to first floor.
Kitchen/Dining Room (5.479 x 3.524 (17'11" x 11'6"))
Another excellent room with impressive marble tile flooring. A range of floor standing and wall mounted cupboard and drawer units with oak effect work surfaces over. 1 1/2 bowl ceramic sink unit with drainer board and mixer taps over. Space and plumbing for washing machine and tumble dryer. Integrated oven. Four ring hob with extractor fan over. Space for Dishwasher. Two uPVC double glazed windows to rear elevation, providing plenty of natural light. Worcester wall mounted oil fired boiler. Space for Fridge Freezer. UPVC double glazed obscured door to rear.
First Floor
Landing
Doors leading to all bedrooms and family bathroom. Loft hatch. UPVC double glazed window to side elevation. Airing cupboard with wooden slatted shelving.
Bedroom 1 (3.474 x 2.857 (11'4" x 9'4"))
Laminated flooring. UPVC double glazed door to rear. Radiator.
Bedroom 2 (3.738 x 2.849 (12'3" x 9'4"))
Another double bedroom enjoying lovely elevated views through the uPVC double glazed picture window to front. Radiator
Bedroom 3 (2.539 x 2.750 max raised stairwell (8'3" x 9'0" ma)
A spacious single bedroom with uPVC double glazed window to front elevation enjoying elevated views.
Bathroom (2.480 x 1.664 (8'1" x 5'5"))
Oak effect laminate flooring. A pleasant modern suite comprising of panelled bath with plumbed shower over. Inset hand basin with cupboard beneath. Low level W.C. Fully tiled to four walls. UPVC double glazed obscured window to rear elevation. Chrome heated towel rail. Extractor fan.
Outside
To The Front
On the lower ground floor of the property there's driveway parking for one vehicle, which leads directly to an integral single garage with up and over door, with power and light. Steps lead up to the entrance to the property.
Side Garden
Accessed from the Kitchen, this is a fabulous low maintenance space which enjoys great elevated views. There's areas of stone paving and decking. There's also a large timber outbuilding which is subdivided into two rooms.
Workshop (5.373 x 1.935 (17'7" x 6'4"))
Currently set up as a hobby room. Two uPVC double glazed windows. Internally dry lined.
Shed (2.901 x 2.422 (9'6" x 7'11"))
A useful and functional storage shed with uPVC double glazed window to side
Rear Garden
The rear garden offers a surprising amount of space, designed over three tiered levels. There's a lovely level lawn on the first tier, ideal for sitting out or outside dining. On the second tier there's a decked area which enjoys fantastic elevated views. The views are even more far reaching on the third tiered area of garden, which is laid to lawn.
Property info
For more information about this property, please contact
Millerson, Camborne, TR14 on +44 1209 311203 * (local rate)
Disclaimer
Property descriptions and related information displayed on this page, with the exclusion of Running Costs data, are marketing materials provided by Millerson, Camborne, and do not constitute property particulars. Please contact Millerson, Camborne for full details and further information. The Running Costs data displayed on this page are provided by PrimeLocation to give an indication of potential running costs based on various data sources. PrimeLocation does not warrant or accept any responsibility for the accuracy or completeness of the property descriptions, related information or Running Costs data provided here.






























.png)
