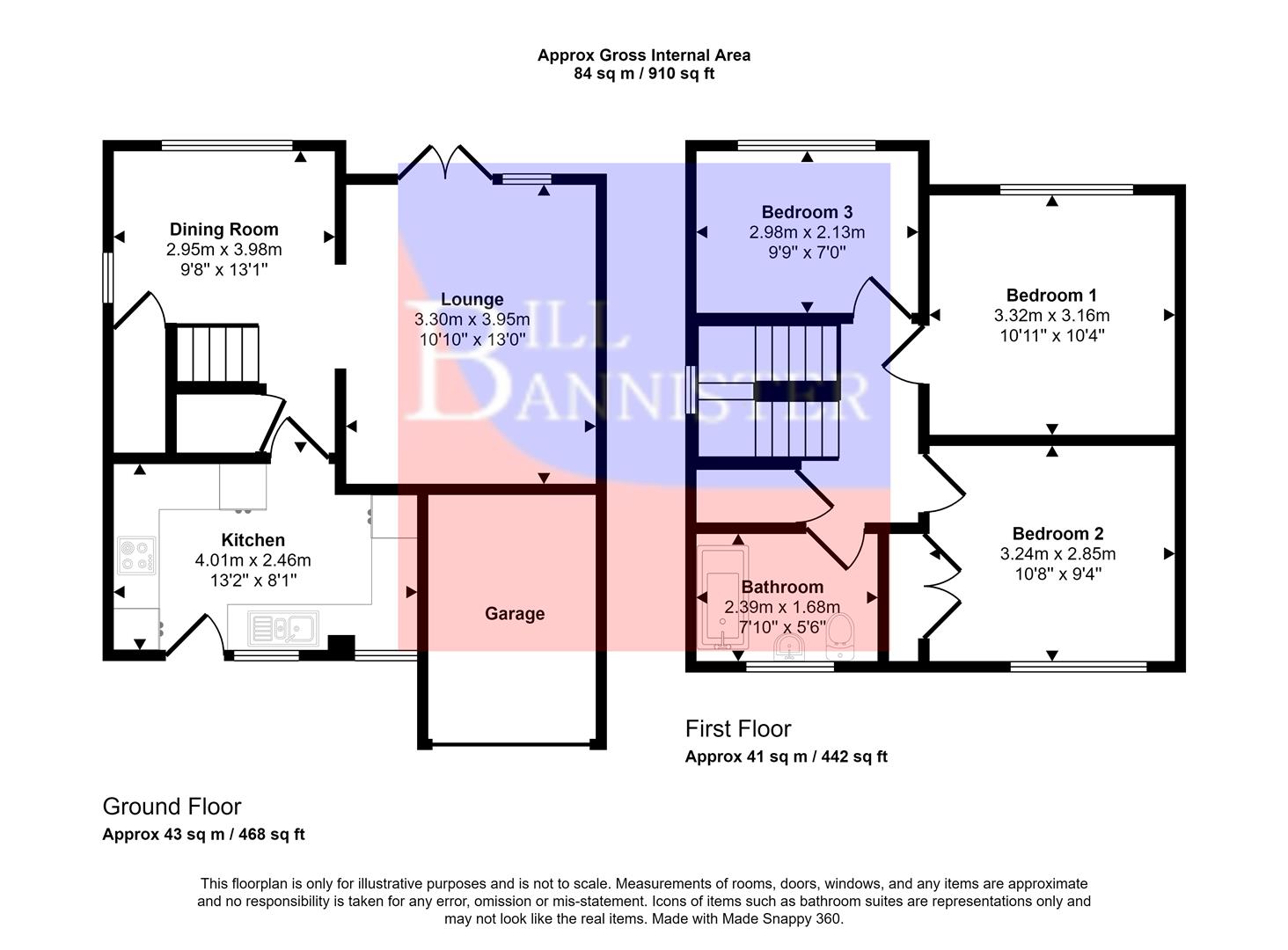End terrace house for sale in Langorran Road, Camborne TR14
* Calls to this number will be recorded for quality, compliance and training purposes.
Property features
- Modern End Of Terrace House
- 3 Bedrooms
- Lounge
- Dining Area
- Fitted Kitchen
- Bathroom
- Gas Fired Heating
- Double Glazing
- Gardens
- Garage & Parking
Property description
Situated in a popular residential area, this modern end terraced house offers well presented family sized living accommodation. There are three bedrooms, a lounge opening to a separate dining area, a fitted kitchen and a first floor bathroom. It is double glazed and this is complemented by gas fired heating. Externally there are gardens to three sides, a garage and driveway parking.
This end of terrace three bedroom property has the benefit of a good sized garage and gardens that wrap around the property. There is a modern kitchen with a range of storage units and integrated white goods plus an open plan lounge/diner with two built-n storage cupboards and French doors leading off from the lounge area to the rear garden. To the first floor there are three bedrooms with the master having the benefit of built-in wardrobes. The bathroom has a panelled bath with a mixer shower head over. Outside there is off road parking for one vehicle plus a garage with power connected. To one side of the property the gardens wrap around from the front to the rear with two patio areas and a variety of mature shrubs and hedges. The property has gas central heating and this is complemented by double glazing throughout.
Situated on the outskirts of Camborne town centre which is less than half a mile away and offering a range of local amenities including shops, cafes, public houses plus rail and bus services.
Obscure glazed door leading to:
Kitchen (4.01m x 2.46m (13'1" x 8'0"))
A modern kitchen with a range of eye level and base units, an integrated fridge/freezer plus a built-in eye level double oven, gas hob with a cooker hood over and a stainless steel splash back. Space and plumbing for a washing machine and dishwasher. One and a half bowl stainless steel sink and drainer with a tiled splash back. Double glazed window. Door leading to:
Dining Area (2.95m x 3.98m (9'8" x 13'0"))
An open room with a useful built-in storage cupboard plus stairs to the first floor with an additional storage cupboard beneath. Two double glazed windows and a radiator. Opening to:
Lounge (3.30m x 3.95m (10'9" x 12'11"))
With French doors leading to the rear garden and two radiators.
First Floor
Landing
Loft access and a large cupboard housing the Baxi gas combination boiler. Doors leading to:
Bedroom 1 (3.32m x 3.16m (10'10" x 10'4"))
Double glazed window and a radiator.
Bedroom 2 (3.24m x 2.85m (10'7" x 9'4"))
Built-in double wardrobes, double glazed window and a radiator.
Bedroom 3 (2.98m x 2.13m (9'9" x 6'11"))
Double glazed window and a radiator.
Bathroom (2.39m x 1.68m (7'10" x 5'6"))
Panelled bath with a mixer shower head over and a shower curtain. Low level WC and a pedestal wash hand basin with a wall mounted mirrored medicine cabinet above. Wall mounted towel radiator. Obscure double glazed window and underfloor heating.
Outside
To the front of the property there is a driveway with off road parking for one vehicle and this leads to a garage 5.10m x 2.40m (16'8 x 7'10) with power connected and an up and over door. A gate leads to a small enclosed patio area by the front door. To the side of this there is an area which is well stocked with hedges and small trees. Leading round the side of the property to the rear garden, there are further mature shrubs and a patio area.
Directions
From the A30 westbound take the slip road marked Camborne West, at the junction turn left and at the roundabout turn left towards the town. At the next mini roundabout turn left into Weeth Road and then take the first right into Jethan Drive. Turn right into Langorran Road and the property will be found on the left hand side.
Property info
For more information about this property, please contact
Bill Bannister, TR15 on +44 1209 311198 * (local rate)
Disclaimer
Property descriptions and related information displayed on this page, with the exclusion of Running Costs data, are marketing materials provided by Bill Bannister, and do not constitute property particulars. Please contact Bill Bannister for full details and further information. The Running Costs data displayed on this page are provided by PrimeLocation to give an indication of potential running costs based on various data sources. PrimeLocation does not warrant or accept any responsibility for the accuracy or completeness of the property descriptions, related information or Running Costs data provided here.


































.png)