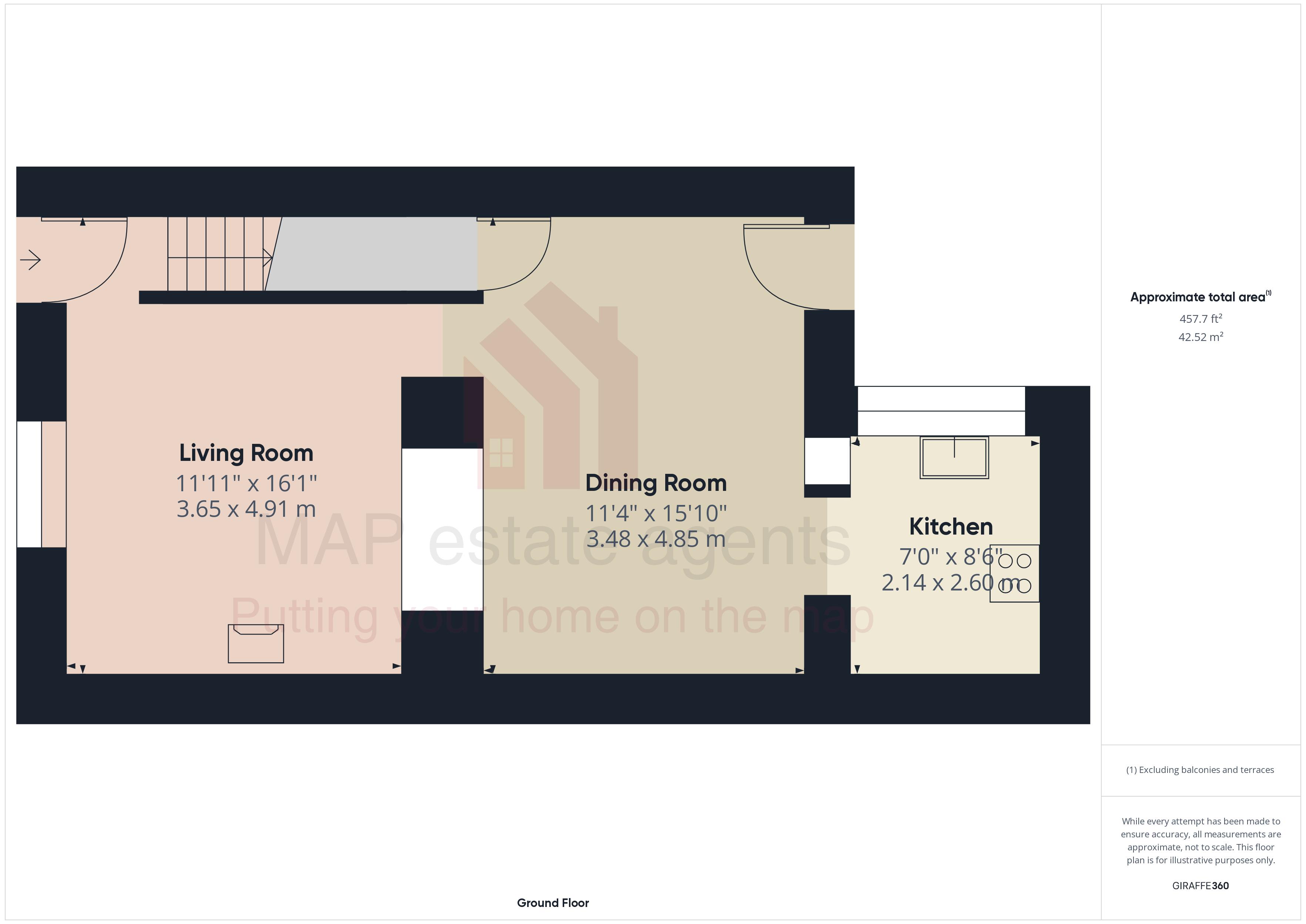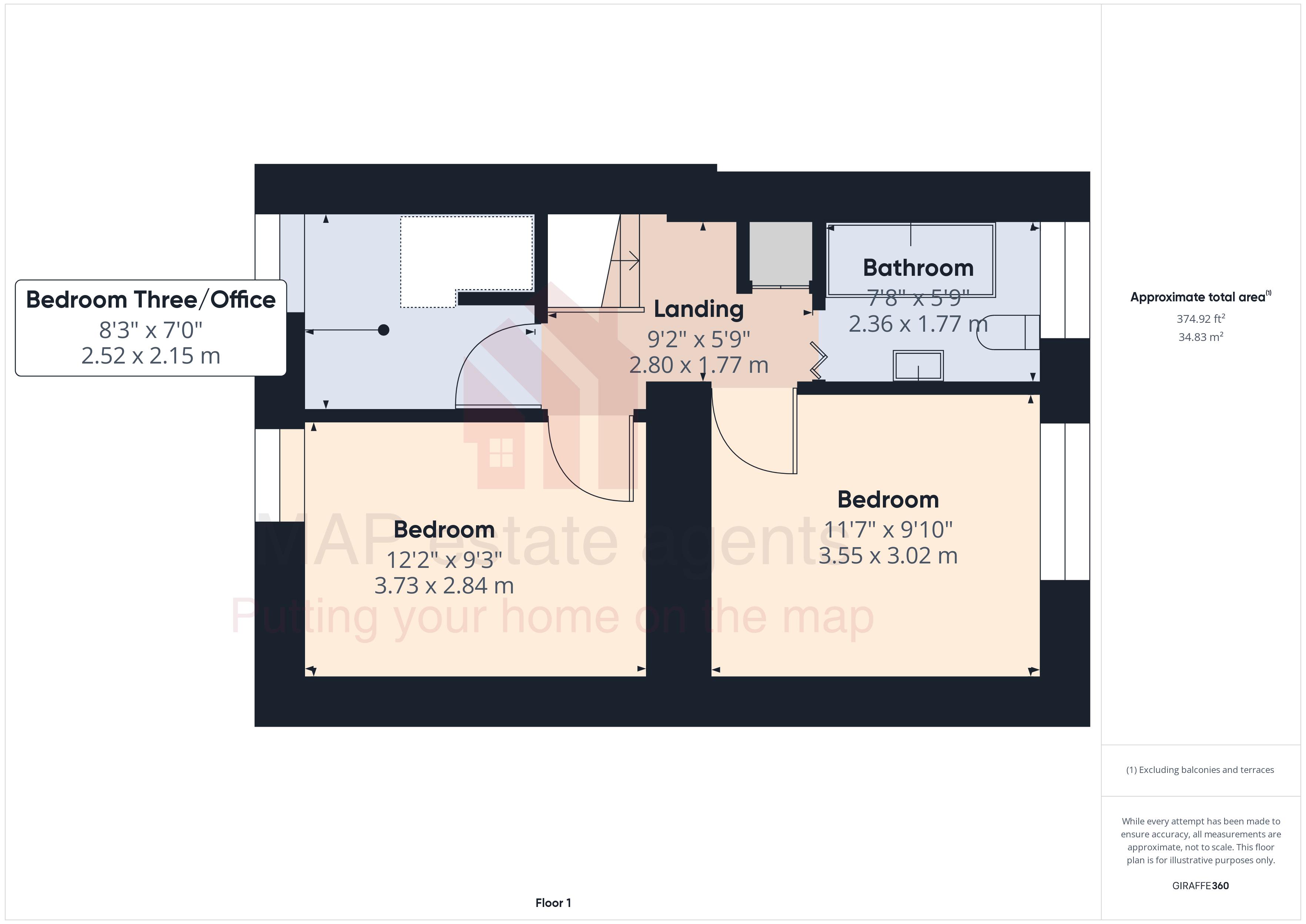Cottage for sale in Higher Condurrow, Beacon, Camborne TR14
* Calls to this number will be recorded for quality, compliance and training purposes.
Property features
- Character Cornish cottage on the edge of village
- Lounge with wood burner
- Kitchen with Rayburn
- Dining room
- Re-fitted bathroom on the first floor
- Excellent off-road parking
- Gardens to front and rear
- Oil fired central heating
- Double glazed windows
- Excellent rural location yet close to Beacon and other facilities
Property description
A classic quintessential Cornish cottage located in a rural hamlet on the edge of the village of Beacon.
This attractive stone fronted cottage has been improved and modernised to provide a super home with character features. There is a lounge, a 15' dining room, a modern kitchen with a 'Rayburn and three bedrooms consisting of two large doubles and a box room/office/cot room and a refurbished bathroom on the first floor.
There is a lawned garden to the rear, a low maintenance garden to the front with excellent parking and having oil fired central heating and double glazing, this is a great cottage in an excellent location!
Higher Condurrow is within an 'Area of Outstanding Natural Beauty' and there are countryside walks nearby which include access onto the Great Flat Lode.
The nearest village, Beacon, has a late night convenience store, Public House, hairdressers and in the neighbouring village of Troon is schooling for younger children.
Camborne, the nearest major town is within one and a half miles and here there is a mix of traditional and national shopping outlets, banks, Post Office, Secondary schooling and a mainline Railway Station with direct links to London and the north of England.
The A30 trunk road runs to the north of the town. Within easy commuting, one will find the university town of Falmouth on the south coast and the administrative and cultural centre of Cornwall, Truro is within a similar distance. The north coast at Portreath is only five miles away.
Accommodation Comprises
Front door opening to:-
Hallway
Stairs rising to first floor. High level fuse cupboard. Opening to:-
Lounge (16' 1'' x 11' 11'' (4.90m x 3.63m))
A great room with a double glazed window to the front elevation with a deep sill. The room focuses on a wood burner. Two wall light points. Radiator. Parquet flooring. This room has an opening that looks through into the dining room and provides further character and a nice open and light feel.
Dining Room (15' 10'' x 11' 4'' (4.82m x 3.45m))
The dining room is another great feature of this home with three large very useful cupboards to one wall and a further large understairs cupboard providing excellent storage. There is a run of timber worktop/display surfaces. Double glazed door to outside. Timber flooring.
Kitchen (8' 6'' x 7' 0'' (2.59m x 2.13m))
The kitchen focuses on a dark blue oil fired 'Rayburn' with double oven and hot plate above. There is a range of base and eye level cupboards including a plate display rack. Monobloc one and a half bowl sink with swan necked tap over inset into timber effect work surface. Space and plumbing for washing machine, space and plumbing for dishwasher, space for large fridge/freezer. It should be noted that these appliances are available by separate negotiation if required. White brick effect wall tiling. Large double glazed window to the rear and a further skylight provides a good degree of natural light.
First Floor Landing
Storage cupboard with hanging and providing further storage.
Bedroom One (12' 2'' x 9' 3'' (3.71m x 2.82m))
Large double glazed window to the rear overlooking the garden. Radiator.
Bedroom Two (11' 7'' x 9' 10'' (3.53m x 2.99m))
UPVC double glazed window to the front elevation with deep sill. Radiator. Access to roof space.
Bedroom Three/Office (8' 3'' x 7' 0'' (2.51m x 2.13m) L-shaped, maximum measurements)
Double glazed window to front elevation with deep sill. Radiator. Built-in storage cupboard.
Bathroom
Refitted with a large bath with ceiling mounted rain head shower, low level WC and vanity unit wash hand basin. Large wall mounted heated towel rail. Shower boarding to walls. Useful pull up cupboard providing storage and easy access for plumbing. Frosted double glazed window to rear elevation. Inset ceiling spotlighting.
Rear Garden
The back door opens to a small gravelled area with some covered storage for gardening equipment. Outside tap. Steps lead up to the rear garden which is enclosed with fenced borders and a gently sloping lawn. There is a deck to enjoy the Cornish sunshine.
Outside Front
To the front is a large double parking bay which provides off-road parking for two very large vehicles or four smaller vehicles as required. A gate opens to the front garden which is enclosed with fenced and walled boundaries and has an attractive granite path and patio with low maintenance stone chipped areas and enjoys a southerly aspect and is perfect for an evening drink or alfresco dining. There is a timber shed and an external 'Grant' oil fired combination boiler that supplies the domestic hot water and heating.
Agent's Note
The Council Tax band for the property is band 'A'. Planning permission was granted in September 2022 to allow a bedroom extension to the rear (PA22/05999).
Directions
From Camborne Railway Station, head up the hill into Trevu Road and towards the village of Beacon and Troon. On entering the village of Beacon with a convenience store on your right, turn left into Condurrow Road and follow along Condurrow Road leaving the village and after approximately a third of a mile the property will be identified on the left hand side by our 'For Sale' board. If using What3words: Symphony.overgrown.occupations
Property info
For more information about this property, please contact
MAP estate agents, TR15 on +44 1209 254928 * (local rate)
Disclaimer
Property descriptions and related information displayed on this page, with the exclusion of Running Costs data, are marketing materials provided by MAP estate agents, and do not constitute property particulars. Please contact MAP estate agents for full details and further information. The Running Costs data displayed on this page are provided by PrimeLocation to give an indication of potential running costs based on various data sources. PrimeLocation does not warrant or accept any responsibility for the accuracy or completeness of the property descriptions, related information or Running Costs data provided here.

























.png)
