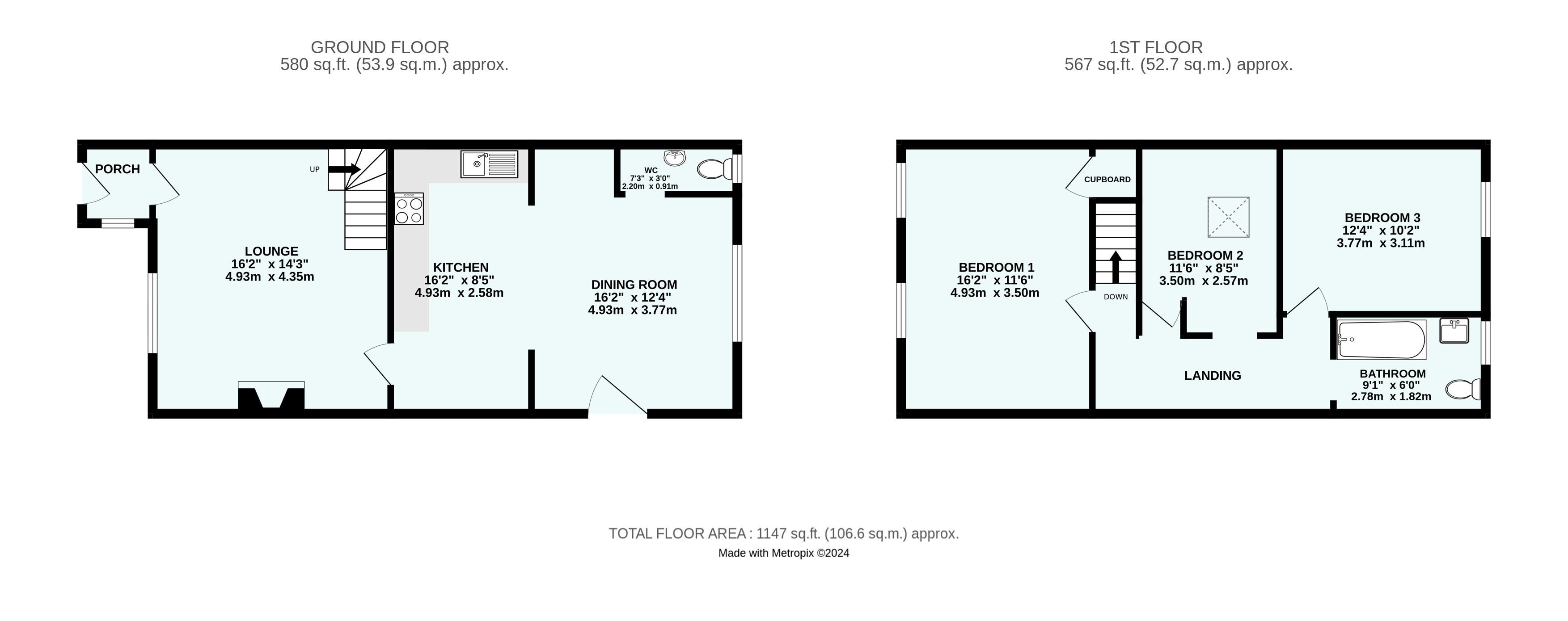Semi-detached house for sale in Carn Brea Lane, Pool, Redruth, Cornwall TR15
* Calls to this number will be recorded for quality, compliance and training purposes.
Property description
Bradleys are delighted to offer to the market this incredibly well proportioned and well appointed, three bedroom semi detached period family home, set within a quiet residential location. Having undergone a series of improvements, the property now boasts a multitude of characterful features, yet boasting a substantial rear extension and garden.
Entrance Porch (1.45m x 1.3m (4' 9" x 4' 3"))
Accessed via a double glazed uPVC door, double glazed window to the side, ample storage for coats and shoes etc, tiled flooring, uPVC door leading to ...
Lounge (4.93m x 4.34m (16' 2" x 14' 3"))
Double glazed window to the front, feature fireplace with stone surround and slate hearth, with modern log burner inset, alcove storage to either side, wall mounted radiator, carpet flooring. Stairs rising to the first floor. Doorway to ...
Kitchen (2.57m x 4.47m (8' 5" x 14' 8"))
Range of wall and base units, stone effect roll top worktop, tiled splashbacks, integrated electric oven and hob with extractor over, sink and drainer with swan neck mixer tap over, space for under counter white goods, wood effect flooring. Opening to ...
Dining Area (4.22m x 3.76m (13' 10" x 12' 4"))
Double glazed window to the rear, double glazed door accessing the rear garden. Ample space for substantial family table and chairs, wall mounted radiator, wood effect flooring.
Downstairs WC (0.91m x 2.2m (3' 0" x 7' 3"))
Opaque double glazed window to the rear, low level WC, wall mounted hand wash basin. Requiring some decorative finishing.
First Floor Landing
Access to all first floor accommodation, carpet flooring, wall mounted radiator.
Bedroom One (5.05m x 3.02m (16' 7" x 9' 11"))
Two double glazed windows to the front with deep set sills, overstairs storage cupboard offering hanging storage. Wall mounted radiator, carpet flooring.
Bedroom Two (3.5m x 2.97m (11' 6" x 9' 9"))
Double glazed Velux style roof light. This room has been skimmed and is ready for decoration and flooring.
Bedroom Three (3.9m x 2.6m (12' 10" x 8' 6"))
Double glazed window to the rear, wall mounted radiator, carpet flooring.
Bathroom (2.82m x 1.5m (9' 3" x 4' 11"))
Opaque double glazed window to the rear. Three piece suite comprising panelled bath with mains shower over, glazed shower screen and tiled surround, square edged hand wash basin with storage below and tiled splashback, low level WC. Heated towel rail. This room would require a bath panel and flooring.
Outside
To the front the property is set back from the quiet road by a parking area for two cars, with gated hard standing path leading to the front door, and gated side access to the rear. The rear garden is a substantial size, mainly laid to lawn, with a path to one side bordered by low level beds. To the top of the garden there is a decking area with timber play house and timber built storage shed, enjoying the late evening sun.
Agents Note
Tenure - Freehold
Council Tax Band - B
Local Authority - Cornwall Council
EPC - D
Water / Drainage - Mains
Heating - Oil Fired
Property info
For more information about this property, please contact
Bradleys Estate Agents - Camborne, TR14 on +44 1209 254003 * (local rate)
Disclaimer
Property descriptions and related information displayed on this page, with the exclusion of Running Costs data, are marketing materials provided by Bradleys Estate Agents - Camborne, and do not constitute property particulars. Please contact Bradleys Estate Agents - Camborne for full details and further information. The Running Costs data displayed on this page are provided by PrimeLocation to give an indication of potential running costs based on various data sources. PrimeLocation does not warrant or accept any responsibility for the accuracy or completeness of the property descriptions, related information or Running Costs data provided here.
























.png)


