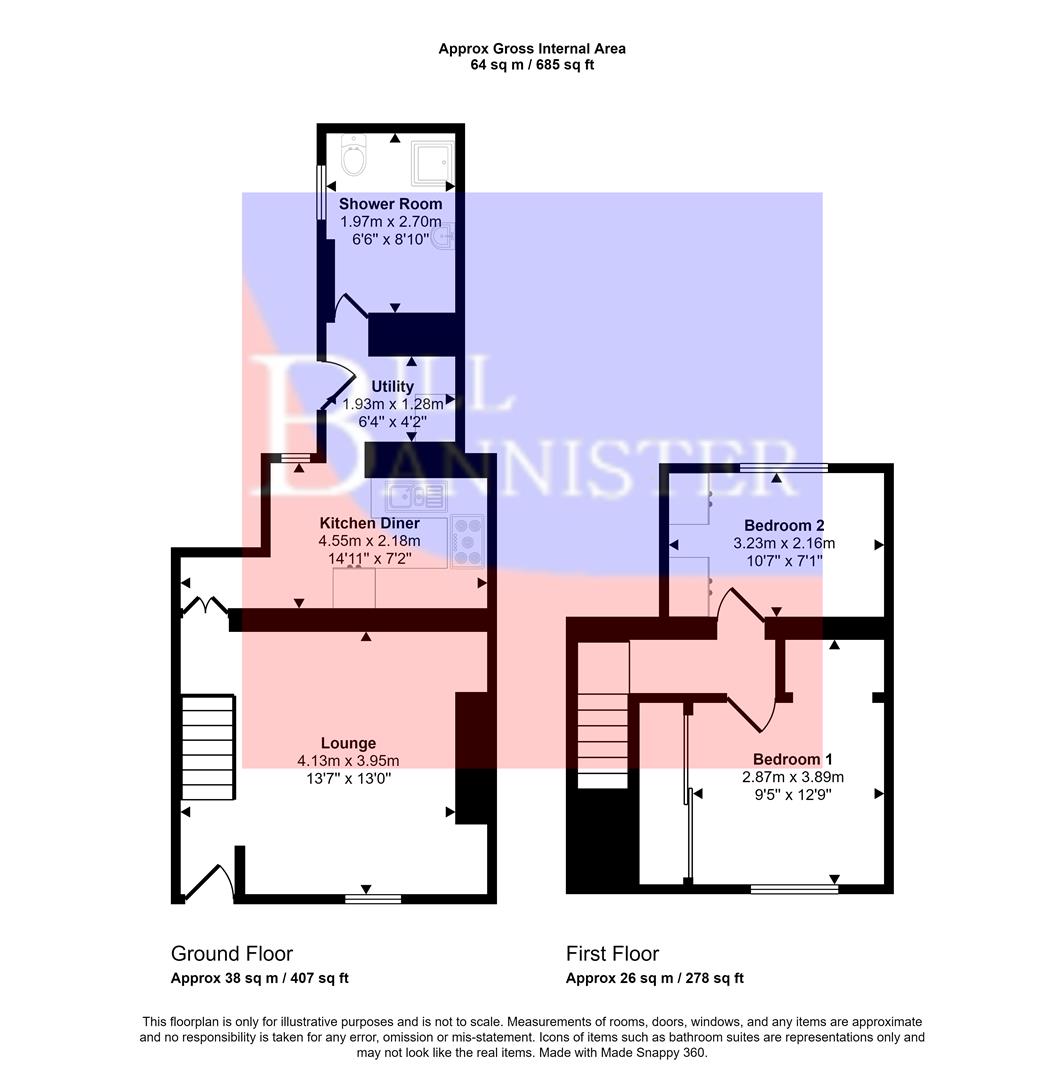Cottage for sale in Chili Road, Illogan Highway, Redruth TR15
* Calls to this number will be recorded for quality, compliance and training purposes.
Property features
- Very Well Presented Terraced Cottage
- 2 Bedrooms
- Lounge
- Kitchen/Diner
- Utility Room
- Shower Room
- Gas Heating
- Double Glazing
- Gardens, Parking & Studio
- No Onward Chain
Property description
Situated in a popular residential location, this very well presented terraced cottage is offered for sale with no onward chain. The property benefits from two bedrooms, a lounge, fitted kitchen/diner, a useful utility and a shower room. It is double glazed and this is complemented by gas heating. Externally there is parking to the front for two vehicles and a well enclosed rear garden with the bonus of a studio and an attached block built shed.
Offered for sale with no onward chain is this well presented two bedroom terraced house with off road parking and a studio. The property has been modernised with a lounge, a kitchen/diner, utility, shower room and two bedrooms. The lounge has two shelved recesses and stairs to the first floor The kitchen has a good range of storage units with space for a small table and the shower room has a vanity unit with useful built-in storage. Both the bedrooms have built-in wardrobes and the master has a recess which is currently used as a dressing area (the vendor informs us this could potentially be turned into an en-suite with a wc and basin). The garden to the rear is well enclosed and in our opinion is a good size with a lawned area, two patios and a useful studio with power connected plus an attached block built storage shed. To the front there is the benefit of off road parking for two vehicles.
Situated in the popular location of Illogan Highway with a Co-op shop at the end of the road, a primary school and bus services. A range of supermarkets are also nearby plus the A30.
Obscure glazed door with patterned glass leading to:
Lounge (4.13m x 3.95m (13'6" x 12'11"))
The lounge has plenty of natural light yet still gives a cosy feel with shelved recesses. Stairs to the first floor, a double glazed window and two radiators. Opening to:
Kitchen/Diner (4.55m x 2.18m (14'11" x 7'1"))
The kitchen is well appointed with a good range of storage units with under counter lighting and some having frosted glass fronts. There is the benefit of a built-in five ring gas hob with a cooker hood over, built-in eye level oven and a free standing dish washer. Stainless steel sink and drainer and tiled splash backs. There is space for a small dining table and a double glazed window overlooking the rear garden. Radiator. Opening to:
Utility (1.93m x 1.28m (6'3" x 4'2"))
Space and plumbing for a washing machine with worktop space above. Doors leading to the rear garden and the shower room.
Shower Room (1.97m x 2.70m (6'5" x 8'10"))
A good sized shower room with a corner shower cubicle having an electric Mira shower over. Vanity sink unit with storage cupboards and a wall mounted mirror. Low level WC. Ladder style towel radiator. Part tiled walls. Obscure double glazed window.
First Floor
Landing
With doors leading to the bedrooms and access to the loft which is boarded with a ladder.
Bedroom 1 (2.87m x 3.89m (9'4" x 12'9"))
Benefiting from mirrored built-in wardrobes and a recess which is currently being used as a dressing area with a vanity table. The vendor informs us there is the potential to put in a WC and basin in this area. Double glazed window to the front elevation and a radiator.
Bedroom 2 (3.23m x 3.16m (10'7" x 10'4"))
Also benefiting from built-in wardrobes with a mirror. Double glazed window to the rear elevation overlooking the garden. Radiator.
Outside
To the front of the property there is off road parking for two vehicles. At the rear the garden is well enclosed with a side access gate giving this property right of way across the neighbours garden to a side lane. The garden has a small patio area which then leads to a lawn being well stocked with mature shrubs. This then leads on to a further patio area with a block built shed 6.20m x 2.30m (20'4 x 7'6) and a studio 3.10m x 1.20m (10'2 x 3'11) which has power connected.
Directions
From our office in Redruth take the main road towards Camborne, over Blowinghouse roundabout and passing Maynes garage on the right hand side and Taylors Tyres on the left. Take the second turning right into Chili Road and the property will be found on the left hand side.
Property info
For more information about this property, please contact
Bill Bannister, TR15 on +44 1209 311198 * (local rate)
Disclaimer
Property descriptions and related information displayed on this page, with the exclusion of Running Costs data, are marketing materials provided by Bill Bannister, and do not constitute property particulars. Please contact Bill Bannister for full details and further information. The Running Costs data displayed on this page are provided by PrimeLocation to give an indication of potential running costs based on various data sources. PrimeLocation does not warrant or accept any responsibility for the accuracy or completeness of the property descriptions, related information or Running Costs data provided here.


































.png)