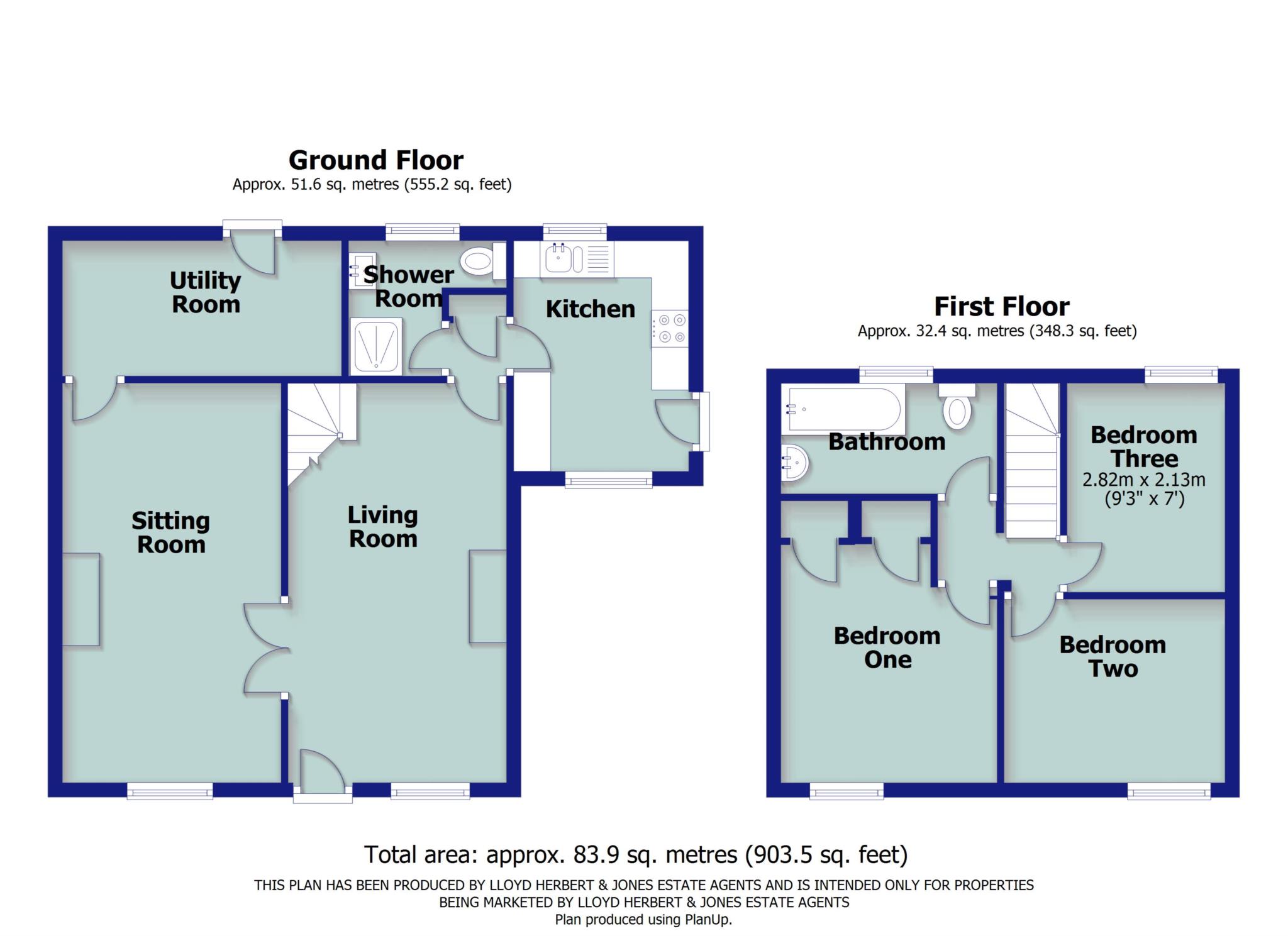End terrace house for sale in Tre`R Ddol, Machynlleth SY20
* Calls to this number will be recorded for quality, compliance and training purposes.
Property features
- End Terrace Cottage
- Three Bedrooms
- Two Reception Rooms
- Parking
- Picturesque Views
Property description
A peaceful end of terrace cottage with parking situated in Tre r' Ddol, a popular village lying between the university town of Aberystwyth and the historic market town of Machynlleth, both being 9 miles equi-distant. This quaint home offers good living space with two reception rooms and three bedrooms, whilst improvements in recent years include a recovered roof and installation of central heating. Outside there is a parking, a front terrace / patio and a long terraced garden at the rear. Tre 'r ddol is a village of note, offering a much vaunted community run shop and cafe whilst the afore mentioned towns of Aberystwyth and Machynlleth offer much more
Accommodation Comprises
the property is entered via hardwood door to:
Living Room - 17'9" (5.41m) x 9'8" (2.95m)
Georgian glazed window to front elevation. Wood effect laminate flooring. Range of power points. Double panelled radiator. Exposed ceiling beams. Stairs riding to first floor.
Doors off to:
Kitchen - 7'9" (2.36m) x 10'3" (3.12m)
Georgian glazed window to front elevation. Glazed window to rear elevation. Door to side elevation. Range of base and eye level units with fitted work tops over. Space for free standing cooker.. Fitted ceramic hob. Single bowl, single drainer sink unit. Tiled floor. Double panelled radiator.
Shower Room
Glazed window to rear elevation. Suite comprising low flush wc, pedestal wash hand basin and glazed shower cubicle. Single panelled radiator. Ceramic tiling to walls
Sitting Room / Study - 17'9" (5.41m) x 9'8" (2.95m)
Georgian glazed window to front elevation. Inset fireplace with raised tiled hearth and display mantle over. Panelled radiator. Wood effect laminate floor. Exposed ceiling beams. Power points.
Door to:-
Utility Room - 12'5" (3.78m) x 6'0" (1.83m)
Stable door to rear elevation. Floor mounted, recently installed, oil boiler providing domestic hot water and central heating services
First Floor
Open stairs rise form sitting room to
Landing
Access to loft space. Doors off to:-
Bedroom One - 10'7" (3.23m) x 9'8" (2.95m)
Glazed window to front elevation. Power points. Panelled radiator. Built in closets
Bedroom Two - 9'8" (2.95m) x 8'4" (2.54m)
Glazed window to front elevation. Panelled radiator. Power points
Bedroom Three - 9'4" (2.84m) x 6'10" (2.08m)
Glazed window to rear elevation. Power points. Panelled radiator
Bathroom
Glazed window to rear elevation. Suite comprising low flush wc, pedestal wash hand basin and pine panelled bath with mixer tap having shower attachment over
Outside
To the front there is a parking area with raised patio area providing views across the surrounding countryside and access to main entrance. To the rear steps rise to large terraced garden with a mixture of shrubs and young trees plus a timber built garden shed and to the top level there are rich green views stretching toward the distant dyfi estuary
Services
We are advised that mains electricity, water and drainage are connected
Council Tax Band C
aml regulations
The successful purchaser will be required to produce adequate identification to prove their identity within the terms of the Money Laundering Regulations. Appropriate examples include: Passport/Photo Driving Licence and a recent Utility Bill.
Important information
Whilst we endeavour to make our sales details accurate and reliable they should not be relied on as statements or representations of fact and do not constitute any part of an offer or contract. The seller does not make or give nor do we or our employees have the authority to make or give any representation or warranty in relation to the property. Please contact the office before viewing the property. If there is any point which is of particular importance to you we will be pleased to check the information for you and to confirm that the property remains available. This is particularly important if you are contemplating travelling some distance to view the property. We would strongly recommend that all the information which we provide about the property is verified by yourself on inspection and also by your conveyancer, especially where statements have been made by us to the effect that the information provided has not been verified. Lloyd herbert & jones have not tested any electrical wiring, plumbing, drainage or other appliances. The mention of any appliances and or services within these sales particulars does not imply that they are in full and efficient working order
Notice
Please note we have not tested any apparatus, fixtures, fittings, or services. Interested parties must undertake their own investigation into the working order of these items. All measurements are approximate and photographs provided for guidance only.
Property info
For more information about this property, please contact
Lloyd Herbert & Jones, SY23 on +44 1970 629017 * (local rate)
Disclaimer
Property descriptions and related information displayed on this page, with the exclusion of Running Costs data, are marketing materials provided by Lloyd Herbert & Jones, and do not constitute property particulars. Please contact Lloyd Herbert & Jones for full details and further information. The Running Costs data displayed on this page are provided by PrimeLocation to give an indication of potential running costs based on various data sources. PrimeLocation does not warrant or accept any responsibility for the accuracy or completeness of the property descriptions, related information or Running Costs data provided here.


























.png)


