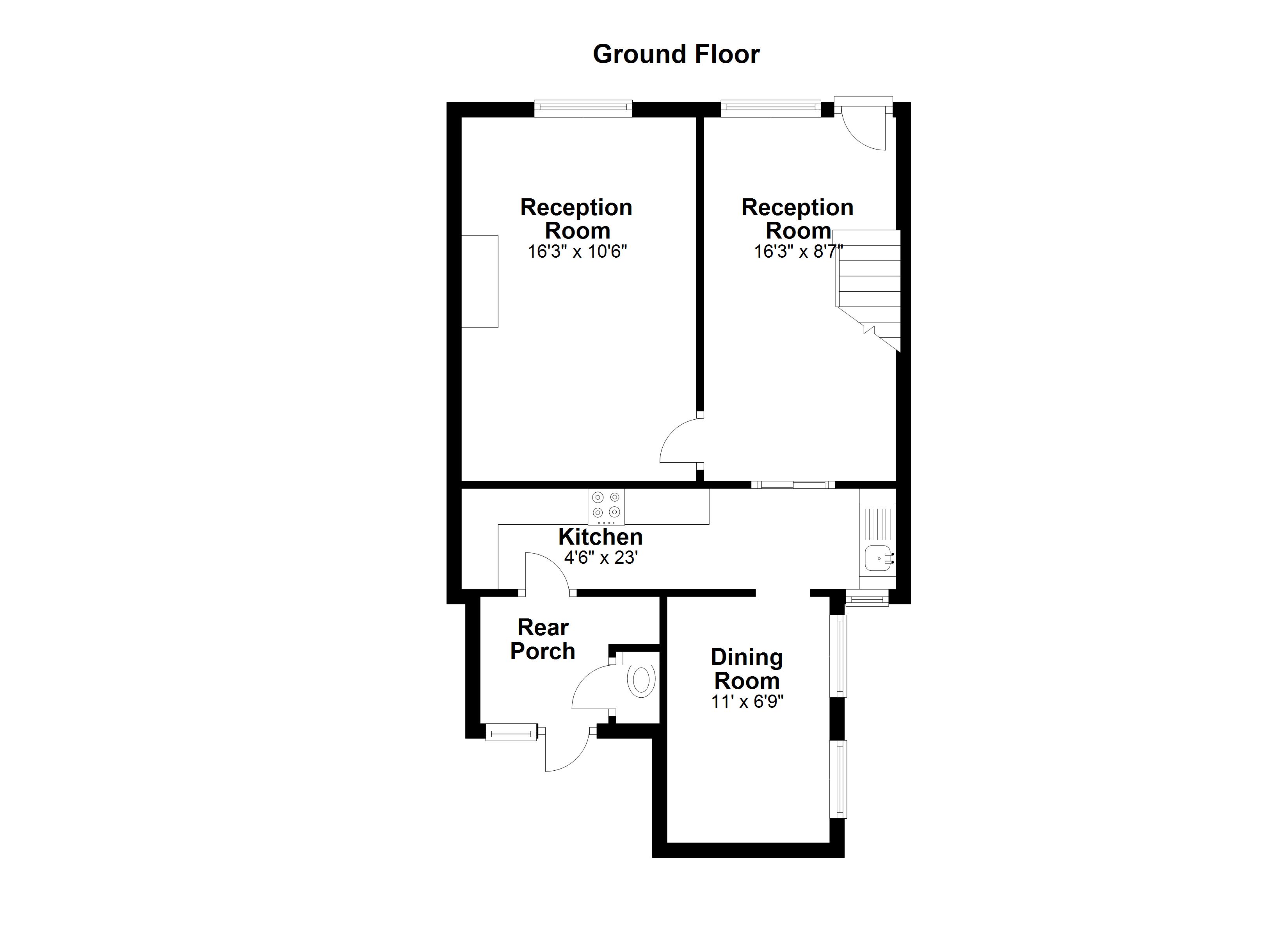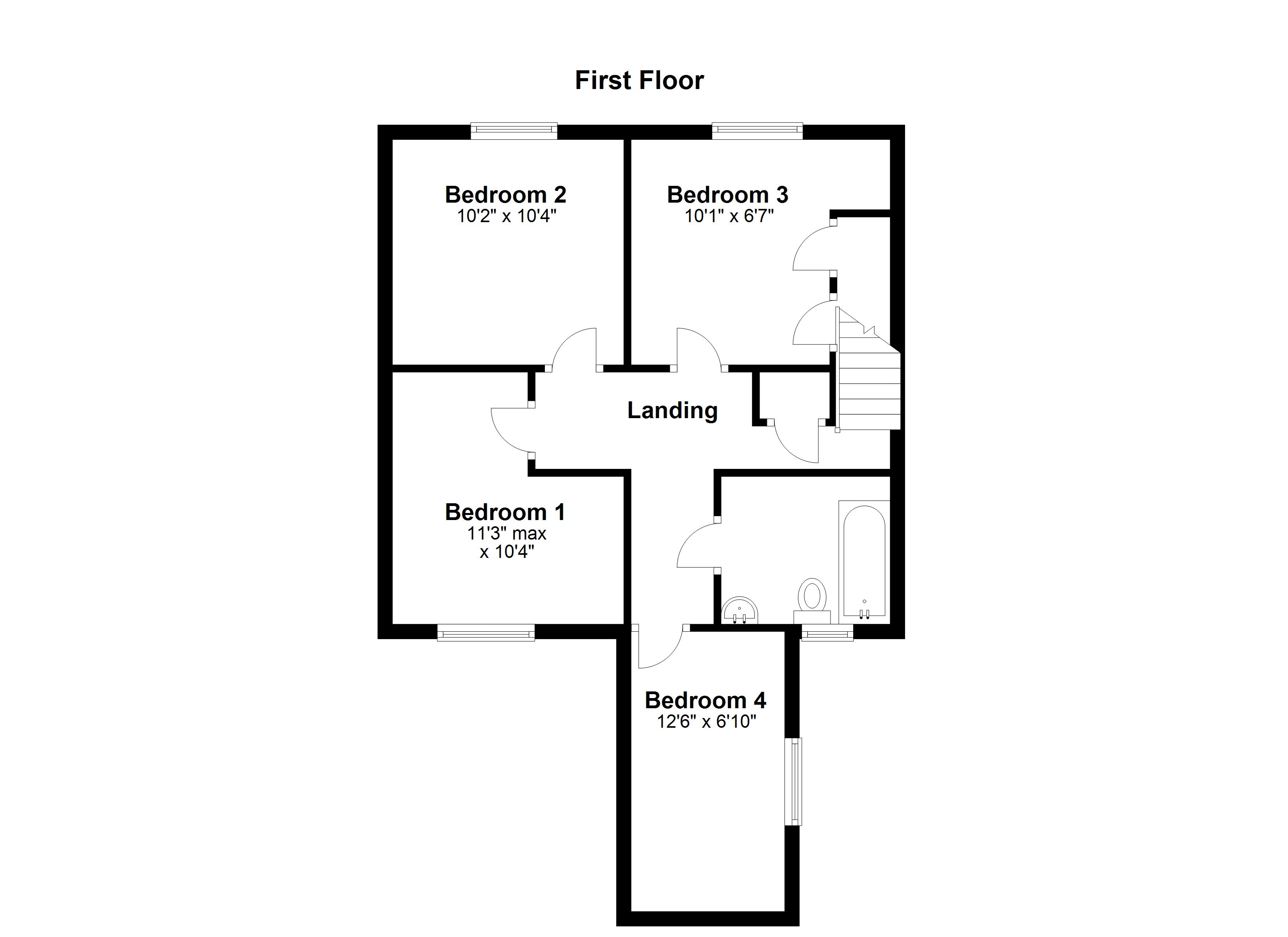Terraced house for sale in Birkenhead Street, Talybont SY24
* Calls to this number will be recorded for quality, compliance and training purposes.
Property features
- Village location
- 4 bedrooms
- Improvement potential
- Rear garden
Property description
In need of updating.
Traditional Mid-terraced 4 bedroom village house originally two cottages. Garden. Full gas central heating.
Reception room 8' 7" x 16' 3" (2.62m x 4.95m) uPVC double-glazed window. Staircase rising to fist floor. Double central heating radiator. Door to lounge and into:-
gallery kitchen 23' x 4' 6" (7.01m x 1.37m) Fitted modern base and wall units. Inset single drainer stainless steel sink unit. Space with plumbing for washing machine. 4 ring gas hob with extractor over. Split level electric oven. Vinyl floor
dining room 6' 9" x 11' (2.06m x 3.35m) Fitted pine door recess cupboards to chimney breast. 2 uPVC double-glazed windows.
Lean to rear porch 9' 8" x 5' 8" (2.95m x 1.73m) Partitioned off toilet having low flush WC:
Lounge 10' 6" x 16' 2" (3.2m x 4.93m) Chimney breast. Exposed beams to ceiling. UPVC double-glazed window. Central heating radiator. Serving hatch to kitchen.
First floor
landing Central heating radiator. Range of fitted book shelves. Fitted airing cupboard .
Bedroom 1 (rear) 10' 6" x 11' 3" (3.2m x 3.43m) Range of fitted wardrobes. Central heating radiator. UPVC double-glazed window.
Bedroom 2 10' 4" x 9' 5" (3.15m x 2.87m) Double central heating radiator. UPVC double-glazed window.
Bedroom 3 10' 2" x 10' 2" (3.1m x 3.1m) Two walls tongue & groove boarded. Central heating radiator. UPVC double-glazed window.
Bedroom 4 6' 10" x 12' 6" (2.08m x 3.81m) Central heating radiator. UPVC double-glazed windows.
Bathroom White suite comprising panelled bath, instant electric shower over, tiled wall area. Low flush WC: Pedestal wash hand basin. Combi boiler.
Outside Alley access giving right of way through neighbours yard to rear yard. Stone wall & steps leading up to four levels comprising two sun patio areas, lawn and further garden.
Services Mains electric, water, drainage & gas. Full gas central heating
council tax Band 'B'
EER:
viewings Via agent's office:-
Jim Raw-Rees & Co
1 Chalybeate Street
Aberystwyth
Ceredigion SY23 1HS hour answer phone
Property info
For more information about this property, please contact
Jim Raw-Rees, SY23 on +44 1970 580922 * (local rate)
Disclaimer
Property descriptions and related information displayed on this page, with the exclusion of Running Costs data, are marketing materials provided by Jim Raw-Rees, and do not constitute property particulars. Please contact Jim Raw-Rees for full details and further information. The Running Costs data displayed on this page are provided by PrimeLocation to give an indication of potential running costs based on various data sources. PrimeLocation does not warrant or accept any responsibility for the accuracy or completeness of the property descriptions, related information or Running Costs data provided here.



























.png)

