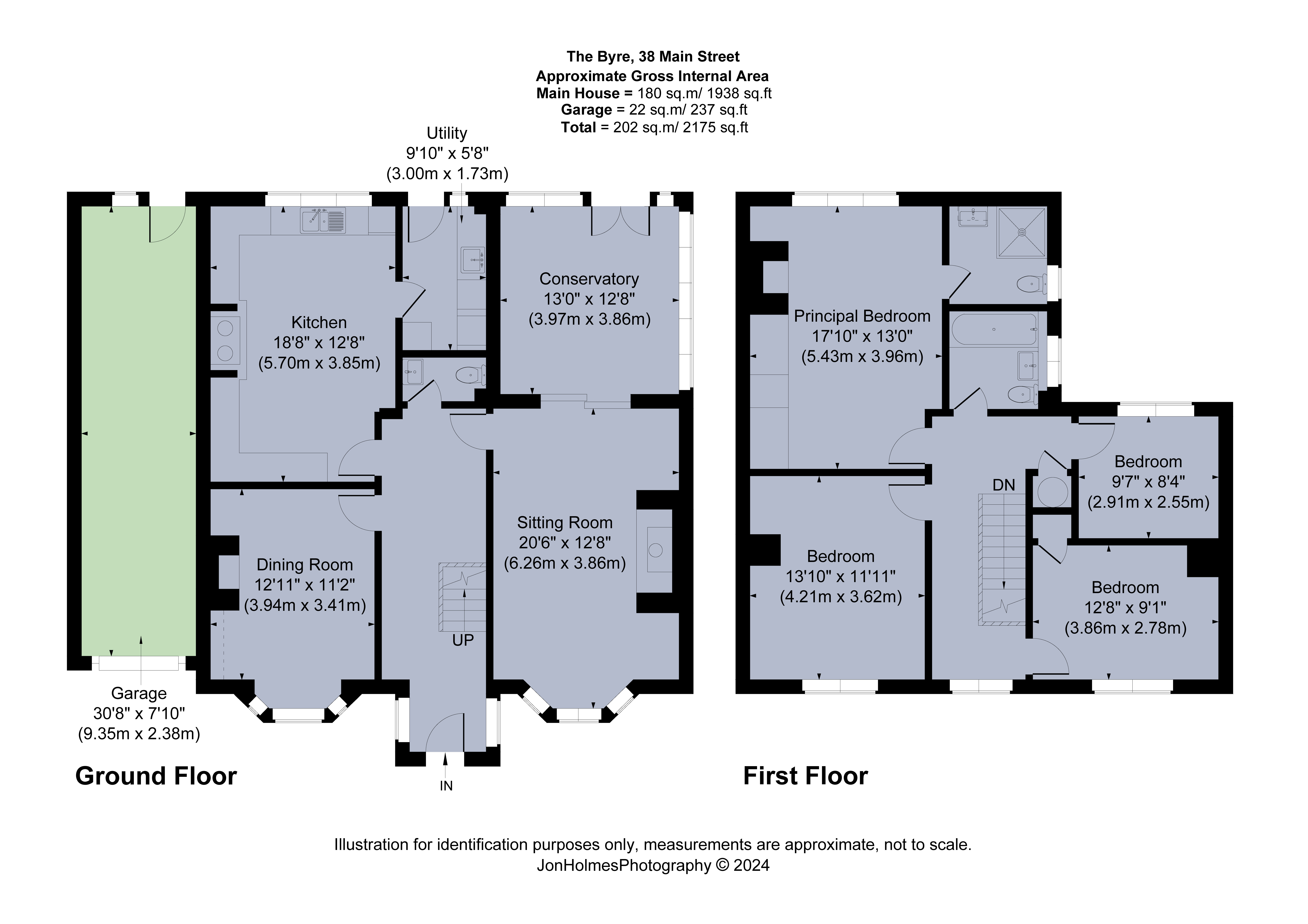Detached house for sale in The Byre, Orton-On-The-Hill, Leicestershire CV9
* Calls to this number will be recorded for quality, compliance and training purposes.
Property features
- Reception hall with guest WC
- Sitting room and dining room with feature bay window
- Kitchen breakfast room with granite work surfaces
- Garden room with air conditioning
- Master bedroom with en suite
- Three further double bedrooms and family bathroom
- Block paved driveway enclosed by a five bar gate
- Rear garden and two separate outdoor patios
- Two sheds offer plenty of further storage
- Tandem garage with electric roller shutter door
Property description
An individually designed detached home, built using reclaimed materials.
<br/><br>
The Byre offers spacious and flexible accommodation throughout, backing directly onto open fields and boasting expansive countryside views, set within the delightful village of Orton on the Hill, only a couple of miles from full amenities and brilliant transport links.
<b>Ground floor<b/>
• A welcoming reception hall with guest WC
• A characterful sitting room with high ceilings, incorporating an inglenook fireplace with wood burning stove
• A dining room with feature bay window and open fire
• A modern kitchen breakfast room with granite work surfaces and integrated appliances
• A light filled garden room with air conditioning
• A separate utility room with storage and space for appliances, as well as access to the garden
<b>First floor<b/>
• A spacious galleried landing
• A master bedroom with a fully tiled contemporary ensuite and fitted cabinetry
• Three further double bedrooms
• A well maintained family bathroom
<b>Outside<b/>
• Block paved driveway enclosed by wooden post and rail fencing and a five bar gate
• Extensive countryside views to the rear, and a charming street scene to the front
• The generous rear garden is mainly laid to lawn, with established borders and a vegetable patch, and two separate outdoor patios enjoy the countryside views
• Two sheds offer plenty of further storage
• Tandem garage with electric roller shutter door
<b>Situation<b/>
The Byre is situated in the idyllic village of Orton on the Hill, sitting atop rolling countryside on the Leicestershire/Warwickshire border.
There are plenty of local footpaths, an historic church and a village pub. Neighbouring villages offer village shops, whilst further local amenities can be found in Tamworth, Atherstone and Ashby de la Zouch, with Birmingham, Leicester, Nottingham and Coventry being easily reached.
The area is extremely well served with major roads including the A5, M42, M6 and M6 Toll, with mainline rail connections available at Tamworth, Nuneaton and Atherstone.
Excellent schooling is available nearby including Twycross House School and The Dixie Grammar School at Market Bosworth, as well as The Market Bosworth School, which offers a bus service from the village. The popular Twycross Zoo is nearby, as well as the outdoor visitors attraction, Conkers.
<b>Fixtures and Fittings<b/>
All fixtures, fittings and furniture such as curtains, light ttings, garden ornaments and statuary are excluded from the sale. Some may be available by separate negotiation.
<b>Services<b/>
Mains water, drainage and electricity are connected. The Byre is heated by an oil-fired central heating system. None of the services or appliances, heating installations, plumbing or electrical systems have been tested by the selling agents.
We understand that the current broadband download speed at the property is around 40 Mbps, however please note that results will vary depending on the time a speed test is carried out. The estimated fastest download speed currently achievable for the property postcode area is around 62 Mbps (data taken from on 16/05/2024). Actual service availability at the property or speeds received may be different.
We understand that the property is likely to have limited current mobile coverage (data taken from on 16/05/2024). Please note that actual services available may be different depending on the particular circumstances, precise location and network outages.
<b>Tenure<b/>
The property is to be sold freehold with vacant possession.
<b>Local Authority<b/>
Hinckley & Bosworth Borough Council
Council Tax Band F
<b>Public Rights of Way, Wayleaves and Easements<b/>
The property is sold subject to all rights of way, wayleaves and easements whether or not they are defined in this brochure.
<b>Plans and Boundaries<b/>
The plans within these particulars are based on Ordnance Survey data and provided for reference only. They are believed to be correct but accuracy is not guaranteed. The purchaser shall be deemed to have full knowledge of all boundaries and the extent of ownership. Neither the vendor nor the vendor’s agents will be responsible for defining the boundaries or the ownership thereof.
<b>Viewings<b/>
Strictly by appointment through Fisher German LLP.
<b>Directions<b/>
Postcode – CV9 3NN
what3words ///than.thousands.thigh
<b>Note<b/>
A Partner at Fisher German is registered on the Title.
Property info
For more information about this property, please contact
Fisher German Ashby De La Zouch, LE65 on +44 1530 658941 * (local rate)
Disclaimer
Property descriptions and related information displayed on this page, with the exclusion of Running Costs data, are marketing materials provided by Fisher German Ashby De La Zouch, and do not constitute property particulars. Please contact Fisher German Ashby De La Zouch for full details and further information. The Running Costs data displayed on this page are provided by PrimeLocation to give an indication of potential running costs based on various data sources. PrimeLocation does not warrant or accept any responsibility for the accuracy or completeness of the property descriptions, related information or Running Costs data provided here.




























.png)


