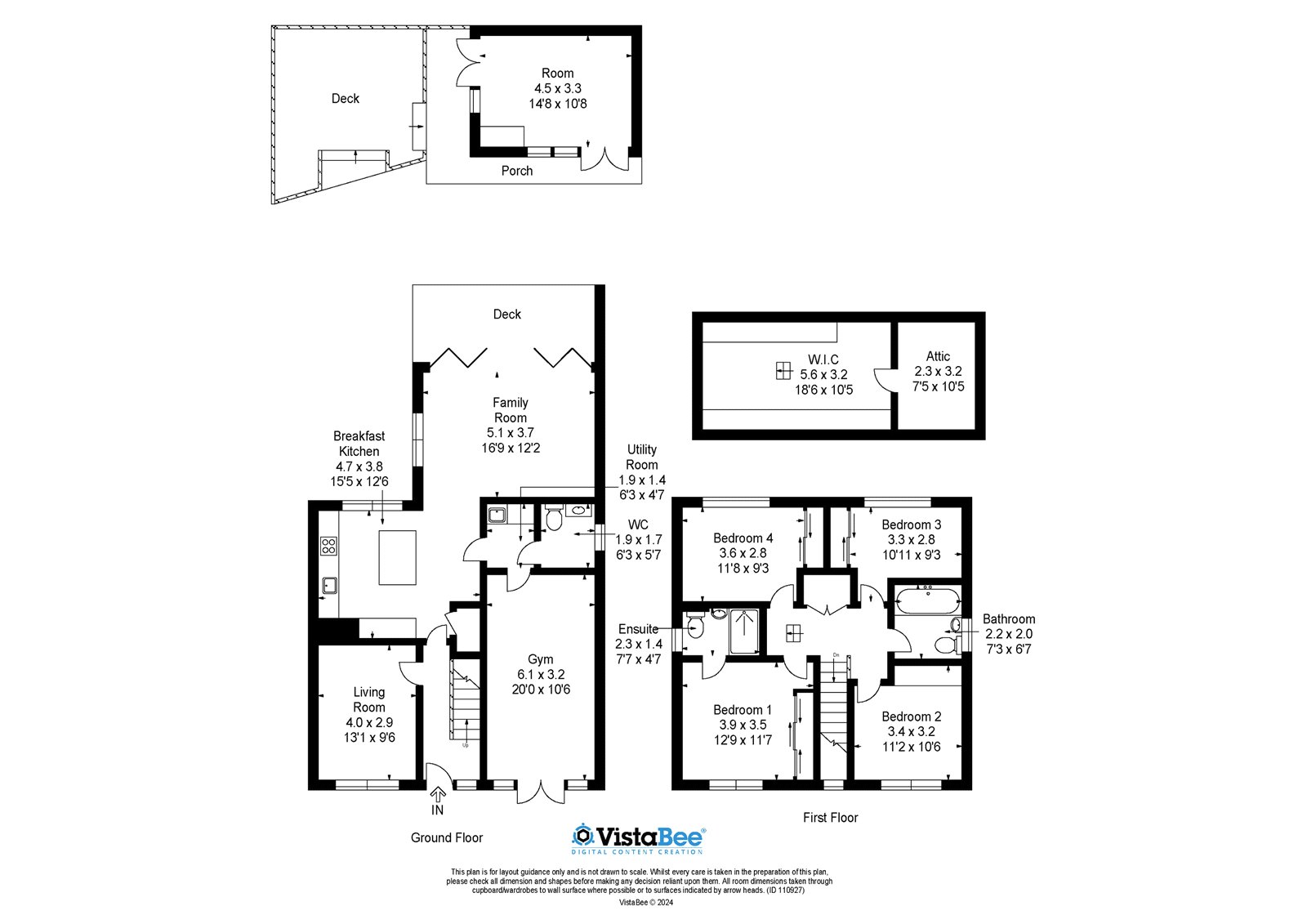Detached house for sale in Adam Drive, Dundee, Angus DD3
* Calls to this number will be recorded for quality, compliance and training purposes.
Property features
- Substantial Improvement on Original Build
- 5 Bedrooms
- Family Room
- Breakfast Kitchen
- Living Room
- Utility Room
- W C Cloakroom
- Garden Bar
- Ensuite Bathroom
- Family Bathroom
Property description
We are proud to present this absolutely gorgeous five bedroom detached family villa, positioned within the new executive development at Craigowl, which is a new development to the North of Dundee.
The ground floor comprises of a welcoming hallway which allows access to a bright, spacious lounge. This impressive room enjoys plenty of abundant natural sunlight due to the south facing windows.
The stylish modern kitchen dining area has been completely upgraded to a very high standard. The tiled flooring is porcelain throughout with high quality base and wall mounted units. The worktop is impressive Corian and allows for plenty of working area. The Kitchen benefits from a focus Island, perfect for hosting. The Island which has storage underneath, opens out to the large family dining area. The kitchen also benefits from integrated induction hob, dishwasher, fridge freezer, double fridge, and double oven, all premium brands.
The dining area is open plan with the impressive Sunroom. This was added to the property at time of building and is an additional unique feature of this build. It overlooks the stunning private back garden, with access to this area through full wall to ceiling Bifold doors.
The ground floor of the property also has an additional room which can be utilised as a sizeable double bedroom, a reception room or a work-from-home office. This room is currently utilised as a gym. This room has French doors opening to front garden area.
There is a Utility Room with plenty of room for a washing machine and Tumble dryer. There is a sink and drying area.
Completing the ground level is a porcelain tiled cloakroom with WC and wash hand basin.
The upper level offers further spacious accommodation with four further bedrooms. The Master bedroom has triple fitted wardrobes, herringbone hard wood flooring and stylish full En-suite facility.
There are three further double bedrooms all with double built in wardrobes. One Bedroom has the previously mentioned herringbone wood flooring and the other two have carpeted flooring.
The elegant modern family bathroom has a shower over bath with WC, tiled flooring and wash hand basin.
There is a large storage cupboard on the upper landing and the attic space has been professionally floored and renovated to allow for another spacious room. This room is easily accessed through a Ramsay Ladder and currently being used as a walk in wardrobe area. There is also a further storage room in the ceiling area.
The property benefits from numerous improvements and high specification throughout including real quality fixtures & fitments, Smart remote controlled internal and external lighting system, Electric Blinds, Plantation shutters, Ring Door bell, CCTV, tiled flooring, herringbone wooden flooring, clean fresh décor throughout, gas central heating system (split level controlled), loft access and UPVC double glazing.
The property is set within a sizeable plot with drive way parking for vehicles at the front with an electrical car charger and easily maintained grassed area.
The substantial private enclosed rear garden is gorgeous. The Bifold doors allow fully opened access to an Astro turfed lawn with drying facility. This leads to a lovely decking space with integrated seating and BBQ area. The back gardens highlight, however, is the superbly spacious garden bar which has insulation, full electrics, Wifi and laminated flooring.
Just a few minutes drive from Dundee, the property is quiet, peaceful and secluded due to its location in this residential development. This beautiful home simply is a must see to appreciate the improvements on original build, accommodation and size on offer in this highly sought after area.
Property info
For more information about this property, please contact
Slater Hogg & Howison - Dundee Sales, DD1 on +44 1382 780653 * (local rate)
Disclaimer
Property descriptions and related information displayed on this page, with the exclusion of Running Costs data, are marketing materials provided by Slater Hogg & Howison - Dundee Sales, and do not constitute property particulars. Please contact Slater Hogg & Howison - Dundee Sales for full details and further information. The Running Costs data displayed on this page are provided by PrimeLocation to give an indication of potential running costs based on various data sources. PrimeLocation does not warrant or accept any responsibility for the accuracy or completeness of the property descriptions, related information or Running Costs data provided here.






































.png)
