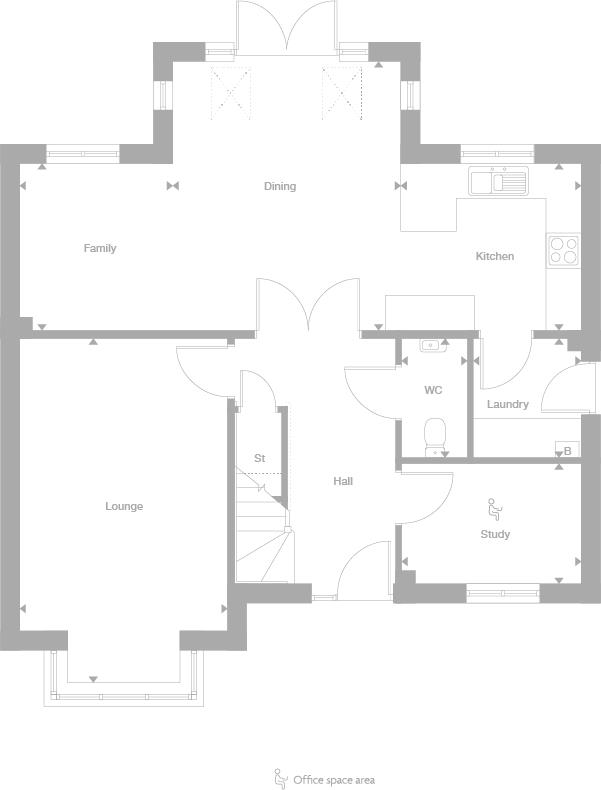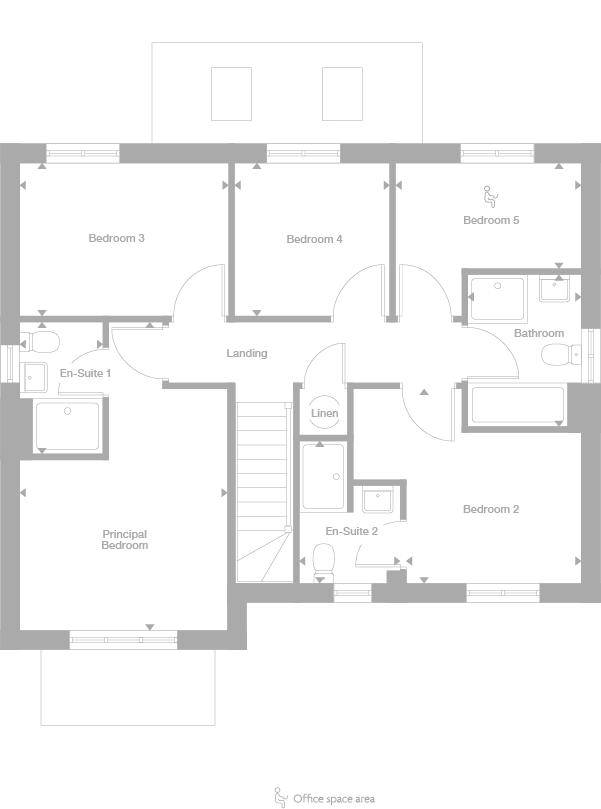Detached house for sale in "Castleford" at Off Craigmill Road, Strathmartine, Dundee DD3
Images may include optional upgrades at additional cost
* Calls to this number will be recorded for quality, compliance and training purposes.
Property features
- The Castleford features a magnificent, open, dual aspect family kitchen and dining room. French doors add extra appeal to the dining area and open out to the garden, perfect for enjoying alfresco dini
- Extended Garage
- Single Garage
Property description
Plot 42
Tenure: Tbc
Length of lease: Tbc
Annual ground rent amount (£): Tbc
Ground rent review period (year/month): Tbc
Annual service charge amount (£): 69.00
Service charge review period (year/month): Yearly
Council tax band (England, Wales and Scotland): Tbc
Reservation fee (£): 500
For more information about the optional extras available in our new homes, please visit the Miller Homes website.
Rooms
Ground Floor
- Lounge (3.515 x 5.849 m)
- Kitchen (3.038 x 2.829 m)
- Dining (3.85 x 4.516 m)
- Family (2.587 x 2.829 m)
- Study (3.014 x 2.048 m)
- Laundry (1.813 x 2.014 m)
- WC (1.1 x 2.014 m)
- Principal Bedroom (3.515 x 5.212 m)
- En-Suite 1 (1.424 x 2.219 m)
- Bedroom 2 (2.945 x 3.283 m)
- En-Suite 2 (1.715 x 2.423 m)
- Bedroom 3 (3.546 x 2.591 m)
- Bedroom 4 (2.585 x 2.591 m)
- Bedroom 5 (3.145 x 1.791 m)
- Bathroom (1.923 x 2.534 m)
About Strathmartine Park
Your brand-new home and brand-new adventure awaits at Strathmartine Park...
Strathmartine Park is located in the leafy hamlet of Strathmartine, on the site of the former historic Strathmartine Hospital. This sought after location is perfectly positioned on the northern outskirts of Dundee with so you can enjoy all that this vibrant city has to offer whilst also offering a tranquil escape in the country.
We’ll soon be building a beautiful range of energy-efficient three, four and five-bedroom homes from our latest portfolio, designed with modern living in mind.
Future residents will enjoy the leafy tree-lined setting and community feel of Strathmartine Park, coupled with stunning countryside as well as the culture, art galleries, golf courses, amenities and entertainment that the city offers.
Why not take a look at our location video to see what's on the doorstep...
A brand new home is an inspiring blank canvas...
With a new build, there’s no secret history, nothing hiding in the attic. What’s more, you can often add your own personal touch to a new build making it a little bit more you right from the start.
It’s things like this that turn a house into a home.
You may never have considered a new build home before. Perhaps now is the time for a re-think? With all the benefits that go along with it, it seems like a no-brainer to at least have a look and see for yourself.
Live a new adventure today. Speak to our Development Sales Manager for more information.
Opening Hours
Our development sales centre is open to visit. Visit us anytime during our opening hours; no appointment is needed. If you'd prefer to, you can still make an appointment by calling our sales centre or booking on our website.
Disclaimer
The house plans shown above, including the room specifications, may vary from development to development and are provided for general guidance only. For more accurate and detailed plans for a specific plot, please check with your local Miller Homes sales adviser. Carpets and floor coverings are not included in our homes as standard.
Property info
For more information about this property, please contact
Miller Homes - Strathmartine Park, DD3 on +44 1382 935344 * (local rate)
Disclaimer
Property descriptions and related information displayed on this page, with the exclusion of Running Costs data, are marketing materials provided by Miller Homes - Strathmartine Park, and do not constitute property particulars. Please contact Miller Homes - Strathmartine Park for full details and further information. The Running Costs data displayed on this page are provided by PrimeLocation to give an indication of potential running costs based on various data sources. PrimeLocation does not warrant or accept any responsibility for the accuracy or completeness of the property descriptions, related information or Running Costs data provided here.


































.png)