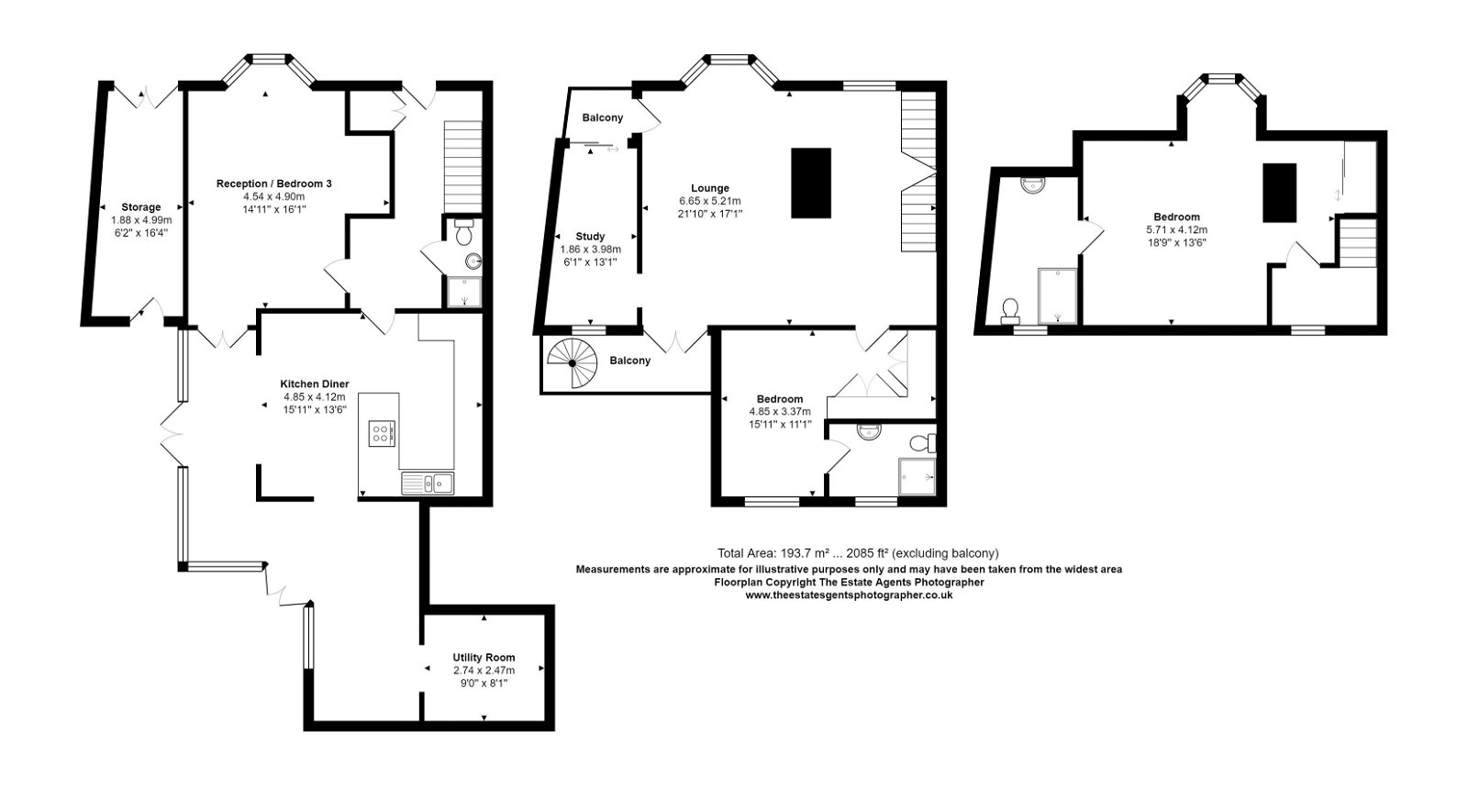Terraced house for sale in The Quay, Burnham-On-Crouch CM0
* Calls to this number will be recorded for quality, compliance and training purposes.
Property features
- Grade II
- Fantastic Location
- One of a Kind
- No Chain
- Alarm System
- Wrap Around Conservatory
- Rear Courtyard Garden
- Guide Price £700,000 - £750,000
Property description
Reference JR0499
Guide Price £700,000 - £750,000
Located on the waterfront in the historic town Burnham on Crouch. The Moorings is a Grade II listed home on The Quay with stunning views of the River Crouch. The Moorings has over 2000sqft of versatile living accommodation and could be used as a three bedroom.
Entrance hall Obscure glazed timber entrance door, radiator, cloaks cupboard, stairs to first floor, exposed beams, wood flooring.
Shower room 7' 5" x 2' 7" (2.26m x 0.79m) Radiator, close coupled WC, wash hand basin, tiled shower cubical, wood effect laminated flooring, tiled walls.
Dining room 16' 2" x 11' 7" (4.93m x 3.53m) Sash bay window to front aspect, radiator, ornate cupboard to recess, fitted cupboards, exposed beams, French doors to conservatory.
Kitchen/diner 15' 6" x 12' 6" (4.72m x 3.81m) Range of bespoke fitted base and wall units, one and a quarter bowl porcelain sink unit with mixer tap inset into worktops, built in electric oven and microwave, five ring gas hob with hood above, tiled splashbacks, tiled floor, open plan to wrap around conservatory.
Conservatory 16' 3" x 7' 2" (4.95m x 2.18m) plus 15' 10" x 3' 10" (4.83m x 1.17m) Double glazed to three aspects overlooking courtyard, French doors to courtyard, tiled floor, air conditioning unit, doorway to utility room.
Utility room 8' 11" x 8' (2.72m x 2.44m) Skylight window, vaulted ceiling, fitted base and wall units, stainless steel sink unit, tiled splashbacks, space for washing machine and small freezer or tumble dryer
First floor
Living room 18' 6" x 17' 1" (5.64m x 5.21m)n inc. Fireplace. Bay window to front aspect with window seat overlooking the River Crouch, sash window to front aspect, glazed door to front balcony, French doors to rear balcony with spiral staircase down to courtyard, brick fireplace, door to bedroom two and doorway to study.
Study 13' 3" x 6' 2" (4.04m x 1.88m) Sliding patio door to front balcony, window to rear aspect, radiator.
Bedroom two 11' 7" x 7' 9" (3.53m x 2.36m) plus recess. Sash window to rear aspect, recess with built in wardrobes and airing cupboard, door to ensuite.
Ensuite 7' 9" x 5' 3" (2.36m x 1.6m) Sash window to rear aspect, radiator, tiled shower cubical, close coupled WC, pedestal wash hand basin, tiled walls.
Second floor landing Skylight window, door to bedroom one.
Bedroom one 14' 1" x 13' 4" (4.29m x 4.06m) plus recess. Large dormer window to front aspect with spectacular view across the river and estuary, two radiators, brick fireplace, recess behind fireplace with built in wardrobes, air condition unit, fitted cupboards, door and steps down to ensuite.
Ensuite 11' x 6' 5" (3.35m x 1.96m) Skylight window, vanity wash hand basin, close coupled WC, tiled shower cubical, radiator, tiled walls.
Courtyard Wall courtyard, paved, spiral staircase up to balcony, access to store.
Store 16' 5" x 6' 5" (5m x 1.96m) Double doors to front, door to courtyard.
For more information about this property, please contact
eXp World UK, WC2N on +44 1462 228653 * (local rate)
Disclaimer
Property descriptions and related information displayed on this page, with the exclusion of Running Costs data, are marketing materials provided by eXp World UK, and do not constitute property particulars. Please contact eXp World UK for full details and further information. The Running Costs data displayed on this page are provided by PrimeLocation to give an indication of potential running costs based on various data sources. PrimeLocation does not warrant or accept any responsibility for the accuracy or completeness of the property descriptions, related information or Running Costs data provided here.



































.png)
