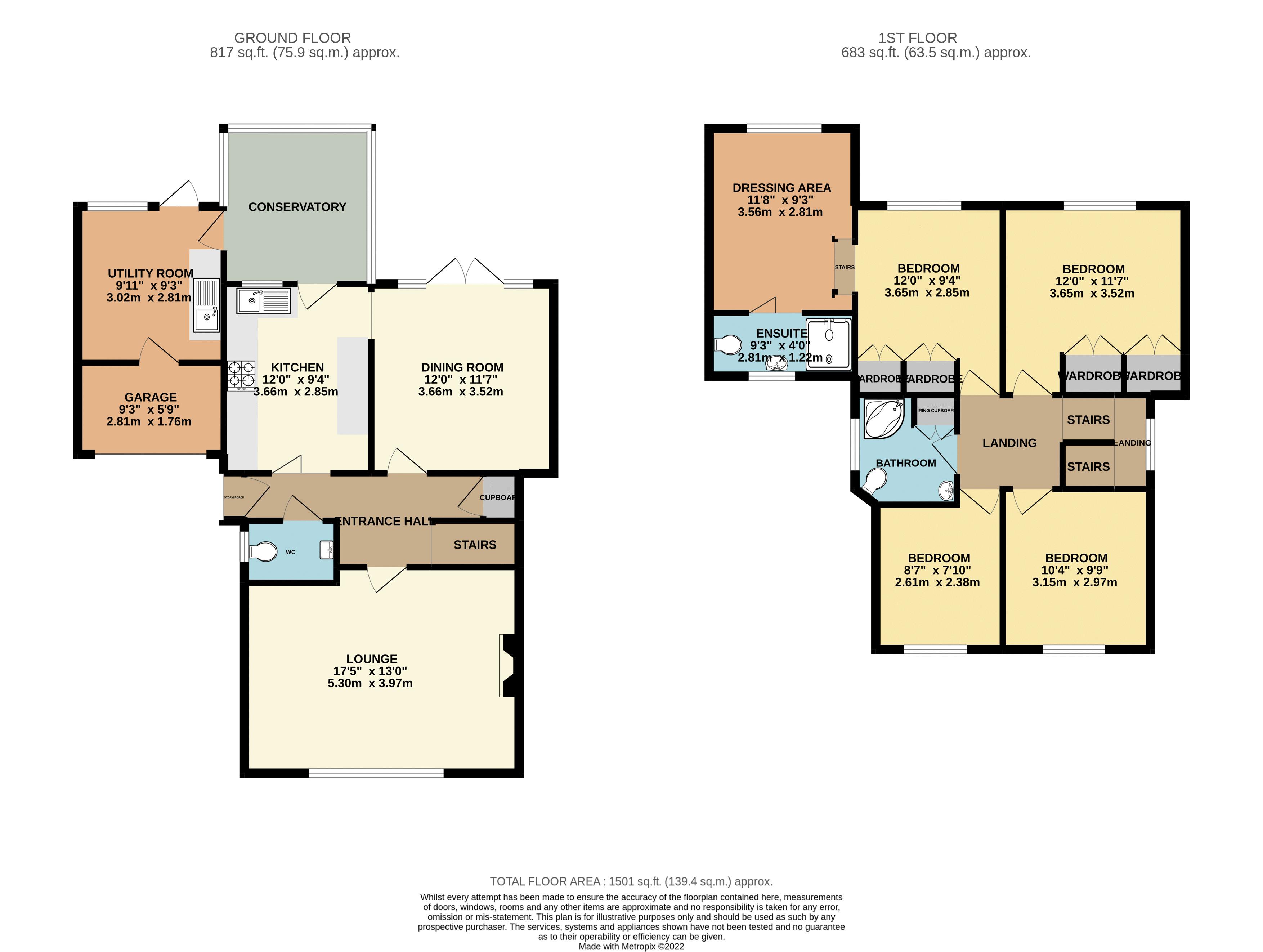Detached house for sale in Dinch Hill, Undy, Caldicot, Monmouthshire NP26
* Calls to this number will be recorded for quality, compliance and training purposes.
Property features
- Detached executive family home
- Lounge, Conservatory
- Kitchen, cloakroom
- 4 bedrooms, master en-suite, family bathroom
- Garage & parking, gardens
- Pp granted for extension
Property description
Situated in this increasingly popular village location and occupying a larger than average corner plot within this peaceful cul-de-sac, 1 Dinch Hill comprises a deceptively spacious, detached family home benefitting full planning permission to create a sizeable five-bedroom property providing prospective purchasers a fantastic opportunity to create their dream family home. Local schools and amenities are within easy walking distance and the M4 Motorway is within a short drive away.
The current accommodation is deceptively spacious and versatile comprising entrance hall, kitchen, dining room, lounge conservatory, WC and a part-converted single garage to provide a utility room. To the first floor there are four bedrooms, to include master bedroom with en-suite and dressing room, as well as a family bathroom. Further benefits include extensive driveway parking to the front and a beautifully presented low-maintenance rear garden comprising several patio/ terrace areas perfect for entertaining and family living, as well as enjoying far-reaching elevated views to the rear towards the River Severn.
The property has the added bonus of benefitting full planning permission granted on 25 August 2022 by Monmouthshire County Council under reference DM/2022/00828 for a ‘Second storey side/front extension, rear single storey extension and side two storey extension’. The proposed layout will comprise to the ground floor: Entrance hall, lounge, open plan kitchen/ dining/ family room, utility, playroom/ second reception. The first floor proposes five bedrooms (two with en-suite facilities), study area and family bathroom.
Accommodation
Ground Floor
Enter into a welcoming entrance hall with stair case leading to the first floor and under stairs storage cupboard as well as WC/ cloakroom off the hall. To the front aspect there is a spacious lounge with feature fireplace. The kitchen affords an extensive range of fitted units with tile splash back, feature freestanding range cooker, space for dishwasher and fridge freezer, inset sink with drainer, breakfast bar with stools and open access into the dining room which enjoys French doors to the rear garden. Accessed off the kitchen is the conservatory which offers a further reception/ dining space and pedestrian door leads into the utility room which also benefits fitted units and inset sink with drainer.
First Floor
To the first floor you will find a Master bedroom benefitting from built-in wardrobes, steps leading down to a dressing/ seating area and En-suite shower room. There are three further double bedrooms as well as a family bathroom.
Outside
The front of the property comprises an extensive driveway providing parking for several vehicles, manual up and over door into part-converted garage (storeroom and utility), pedestrian gated access leads down the side of the property to the rear garden. The rear garden is of low-maintenance and comprises patio area, decking area and level lawn, ideal for dining, entertaining and family living. The property enjoys an elevated position enjoying far-reaching views to the rear aspect towards the River Severn.
Local Authority
Monmouthshire County Council
Council tax band F
Services
The property benefits all mains services to include gas central heating.
EPC Rating C
Tenure
We are informed the property is freehold. Intended purchasers should make their own enquiries via their solicitors.
Viewing
Strictly by appointment with the Agents: David James.
Property info
For more information about this property, please contact
David James, NP16 on +44 1291 639050 * (local rate)
Disclaimer
Property descriptions and related information displayed on this page, with the exclusion of Running Costs data, are marketing materials provided by David James, and do not constitute property particulars. Please contact David James for full details and further information. The Running Costs data displayed on this page are provided by PrimeLocation to give an indication of potential running costs based on various data sources. PrimeLocation does not warrant or accept any responsibility for the accuracy or completeness of the property descriptions, related information or Running Costs data provided here.







































.png)