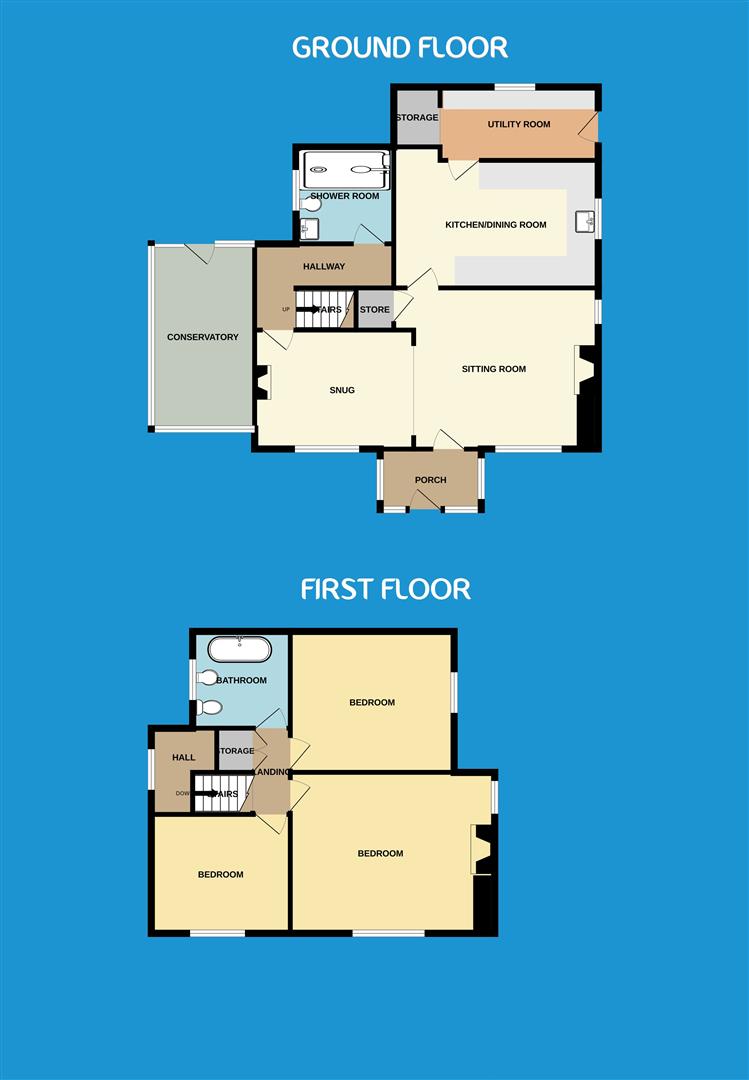Cottage for sale in Tregadillett, Launceston PL15
* Calls to this number will be recorded for quality, compliance and training purposes.
Property features
- Stunning detached period Cottage (Not listed)
- 3 double bedrooms and 2 bathrooms
- Refurbished throughout
- Cottage style kitchen & dining room
- 2 formal reception rooms
- Double glazed conservatory overlooking the garden
- Large & beautifully landscaped gardens to 3 sides.
- Garage, parking and stone shed.
Property description
Tastefully refurbished throughout, is this period (not listed) detached cottage with three double bedrooms and two bathrooms. The ground floor has many period features and comprises of three reception rooms and a stunning kitchen/dining room. The mature gardens are to 3 sides of the property, boasting a large size and perfectly landscaped.
You step into a useful porch with the original front door ahead, opening into the dual aspect sitting room with a fireplace housing a multi fuel burner. Next to the sitting room is a separate snug overlooking the front garden. The kitchen/dining room is a side aspect with a range of fitted base and eye-level units together with integrated appliances and double butler sink. Adjoining the kitchen is a modern utility room with a door out of the garden and boiler room. Also conveniently situated on the ground floor is a well presented shower room with double walk-in shower enclosure. To finish off the ground floor, there is a large double glazed conservatory which is another reception room to retreat to.
On the first floor are three double bedrooms and family bathroom. The master bedroom is dual aspect with plenty of space for bedroom furniture. All the bedrooms enjoy views over the surrounding gardens. The family bathroom has been recently fitted with a matching suite including standalone slipper bath.
Gardens surround the property to 3 sides and have been lovingly landscaped to include various well-stocked flower borders creating colour and interest all year round. To one side of the cottage is a solid wood framed pergola with an adjoining patio ideal for alfresco dining. Lawns meander throughout the gardens. The higher elevation of the cottage is a large area of lawn enclosed by mature hedges perfect for children and pets. The cottage is accessed from a private lane where a parking area for up to three cars is also located. Finally, the cottage offers a useful single garage and further large stone built log store.
Entrance Porch (1.77m x 1.96m (5'9" x 6'5" ))
Sitting Room (3.99m x 3.81m (13'1" x 12'5" ))
Snug (3.33m x 2.99m (10'11" x 9'9"))
Kitchen/Breakfast Room (5.33m x 3.03m (17'5" x 9'11"))
Utility Room (3.56m x 1.73m (11'8" x 5'8" ))
Conservatory (4.86m x 2.47m (15'11" x 8'1" ))
Shower Room (1.77m x 1.86m (5'9" x 6'1"))
First Floor
Bedroom 1 (4.29m x 3.93m (14'0" x 12'10"))
Bedroom 2 (3.32m x 3.28m (10'10" x 10'9"))
Bedroom 3 (3.29m x 2.75m (10'9" x 9'0"))
Bathroom (2.34m x 1.76m (7'8" x 5'9"))
Services
Mains Electricity, Water and Drainage.
Oil Fired Central Heating
Multi-Fuel Fire.
Council Tax Band D
Property info
For more information about this property, please contact
View Property, PL15 on +44 1566 339965 * (local rate)
Disclaimer
Property descriptions and related information displayed on this page, with the exclusion of Running Costs data, are marketing materials provided by View Property, and do not constitute property particulars. Please contact View Property for full details and further information. The Running Costs data displayed on this page are provided by PrimeLocation to give an indication of potential running costs based on various data sources. PrimeLocation does not warrant or accept any responsibility for the accuracy or completeness of the property descriptions, related information or Running Costs data provided here.














































.png)

