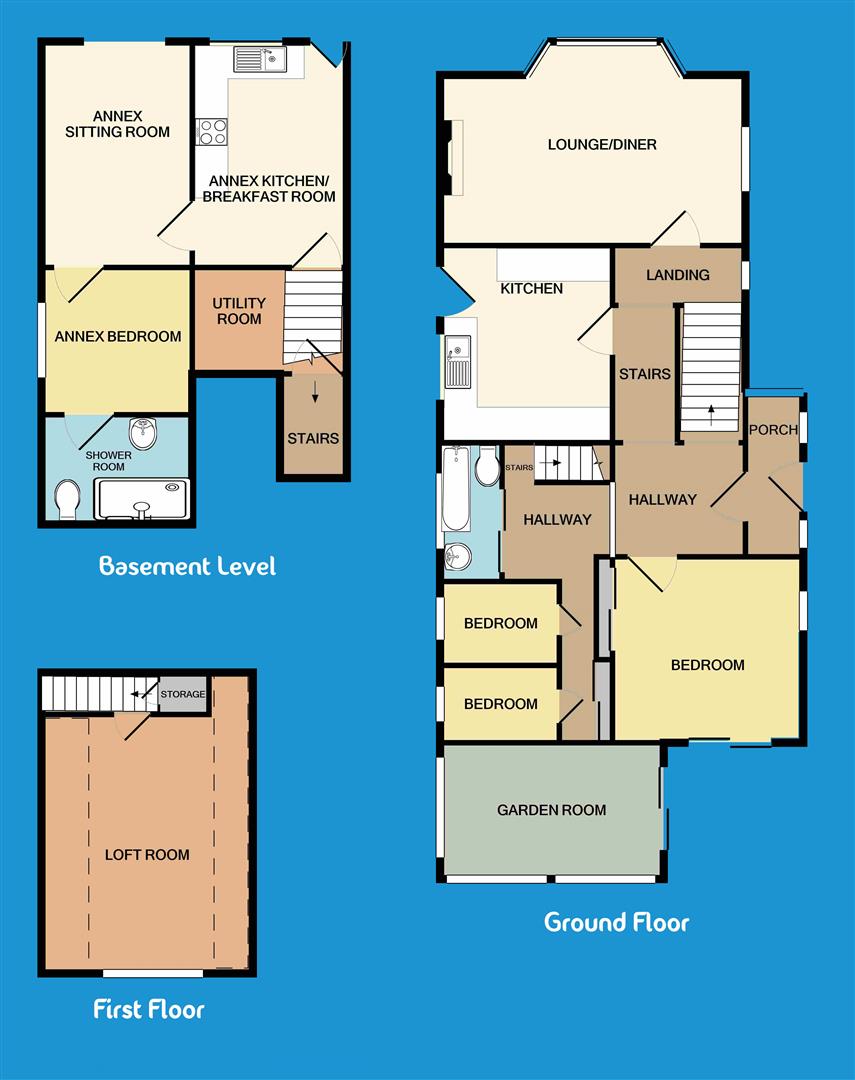Detached house for sale in Hendra Vale, Launceston PL15
* Calls to this number will be recorded for quality, compliance and training purposes.
Property features
- Self Contained Annexe
- 3 Bedroom Detatched House
- Parking for Numerous Vehicles
- Garden Room
- Generous Living/Dining Room
- Useful Loft Room
Property description
Located in a highly popular location is this individual and spacious detached four bedroom home featuring a three bedroom main property together with a one bedroom self-contained annexe. Views are enjoyed over Launceston town centre towards Upper Chapel. The property may appeal to a wide audience including those looking for a spacious and flexible family home alongside buyers looking for an annex for a family member with a separate entrance. The property has extensive parking and turning space for numerous vehicles and private gardens wrapping around the rear and side.
The hallway has solid oak and glazed balustrading and oak effect flooring. The generous living/dining room is dual aspect with a deep bay window enjoying a lovely view. The kitchen has a range of modern eye and base level units with integrated appliances and breakfast bar. To the far end of the property are three bedrooms and family bathroom. The master has built in wardrobes and sliding doors to the garden. The property has been extended with a beautiful garden room with vaulted ceilings. A 'half tread' staircase takes you up to a useful loft room.
Below the property is a self-contained annex comprising of a kitchen/breakfast room, separate sitting room, double bedroom and a large shower room. The annex is ideal for a dependent relative or those that work from home, to have a self contained office space!
The low maintenance re-landscaped garden is found to the rear of the property and has a patio, raised composite decked area and artificial grass. There is a further garden area to the side of the property with grass and mature shrubs. Wrapping around the property on two sides is extensive parking for numerous vehicles.
Entrance Porch
Entrance Hallway
Sitting Room / Diner (19' 11'' x 13' 5'' (6.06m x 4.10m))
Kitchen (12' 8'' x 10' 4'' (3.87m x 3.16m))
Bedroom 1 (12' 1'' x 11' 8'' (3.69m x 3.55m))
Plus wardrobe
Bedroom 2 (10' 2'' x 5' 11'' (3.11m x 1.81m))
Bedroom 3 (10' 2'' x 5' 9'' (3.11m x 1.75m))
Bathroom (6' 10'' x 5' 10'' (2.09m x 1.78m))
Garden Room (14' 1'' x 11' 3'' (4.28m x 3.43m))
Loft Room (16' 4'' x 7' 11'' (4.97m x 2.41m))
Into eves
Lower Ground Floor
With private entrance and also access available from main residence.
Annex Kitchen / Breakfast Room (13' 5'' x 9' 9'' (4.09m x 2.97m))
Annex Sitting Room (9' 9'' x 9' 4'' (2.97m x 2.85m))
Annex Bedroom (9' 9'' x 6' 9'' (2.97m x 2.07m))
Annex Bathroom (8' 4'' x 6' 11'' (2.53m x 2.11m))
Services
Mains Electricity, Gas, Water & Drainage.
Gas Central Heating.
Council Tax Band C.
Property info
For more information about this property, please contact
View Property, PL15 on +44 1566 339965 * (local rate)
Disclaimer
Property descriptions and related information displayed on this page, with the exclusion of Running Costs data, are marketing materials provided by View Property, and do not constitute property particulars. Please contact View Property for full details and further information. The Running Costs data displayed on this page are provided by PrimeLocation to give an indication of potential running costs based on various data sources. PrimeLocation does not warrant or accept any responsibility for the accuracy or completeness of the property descriptions, related information or Running Costs data provided here.









































.png)

