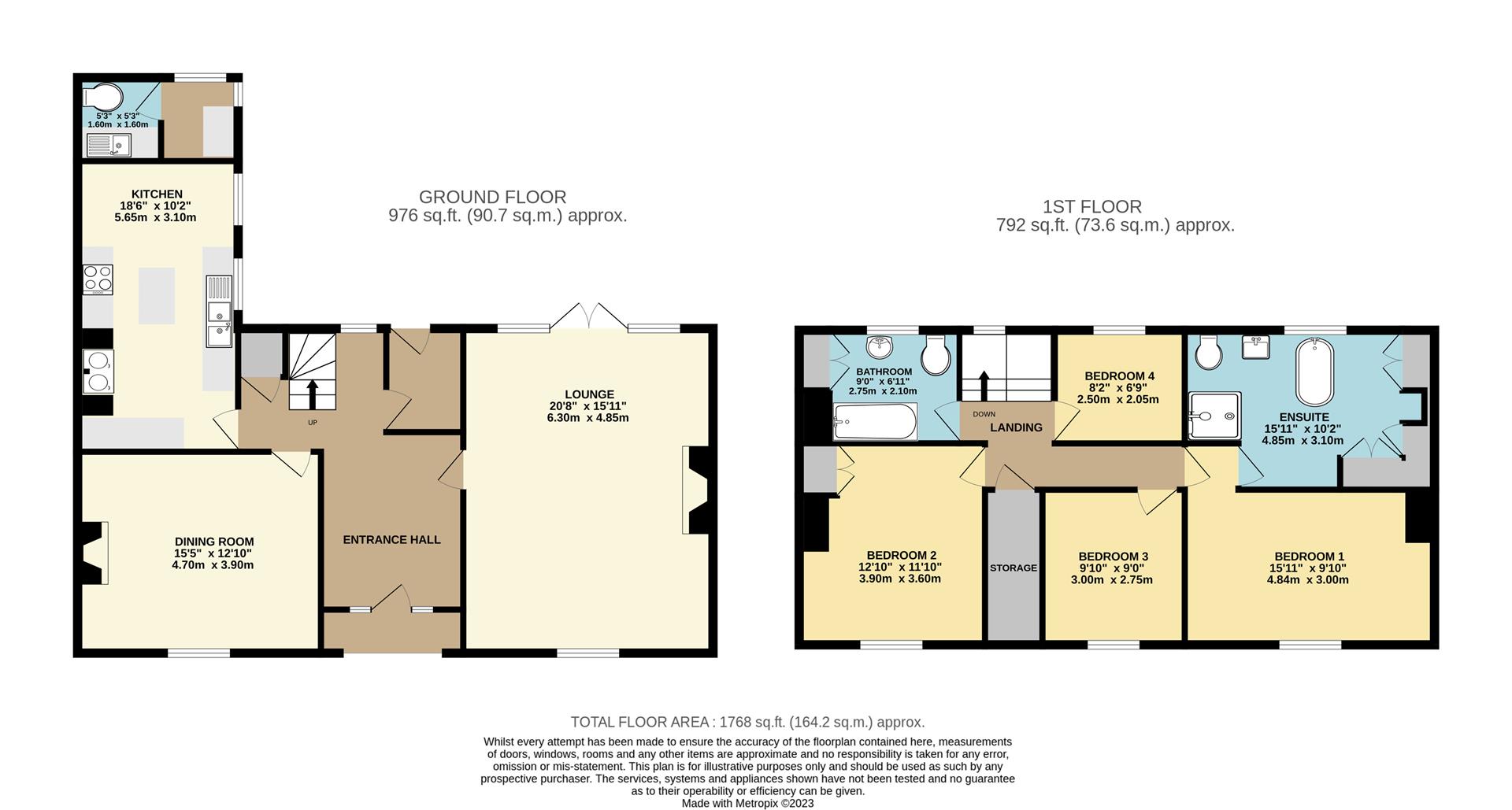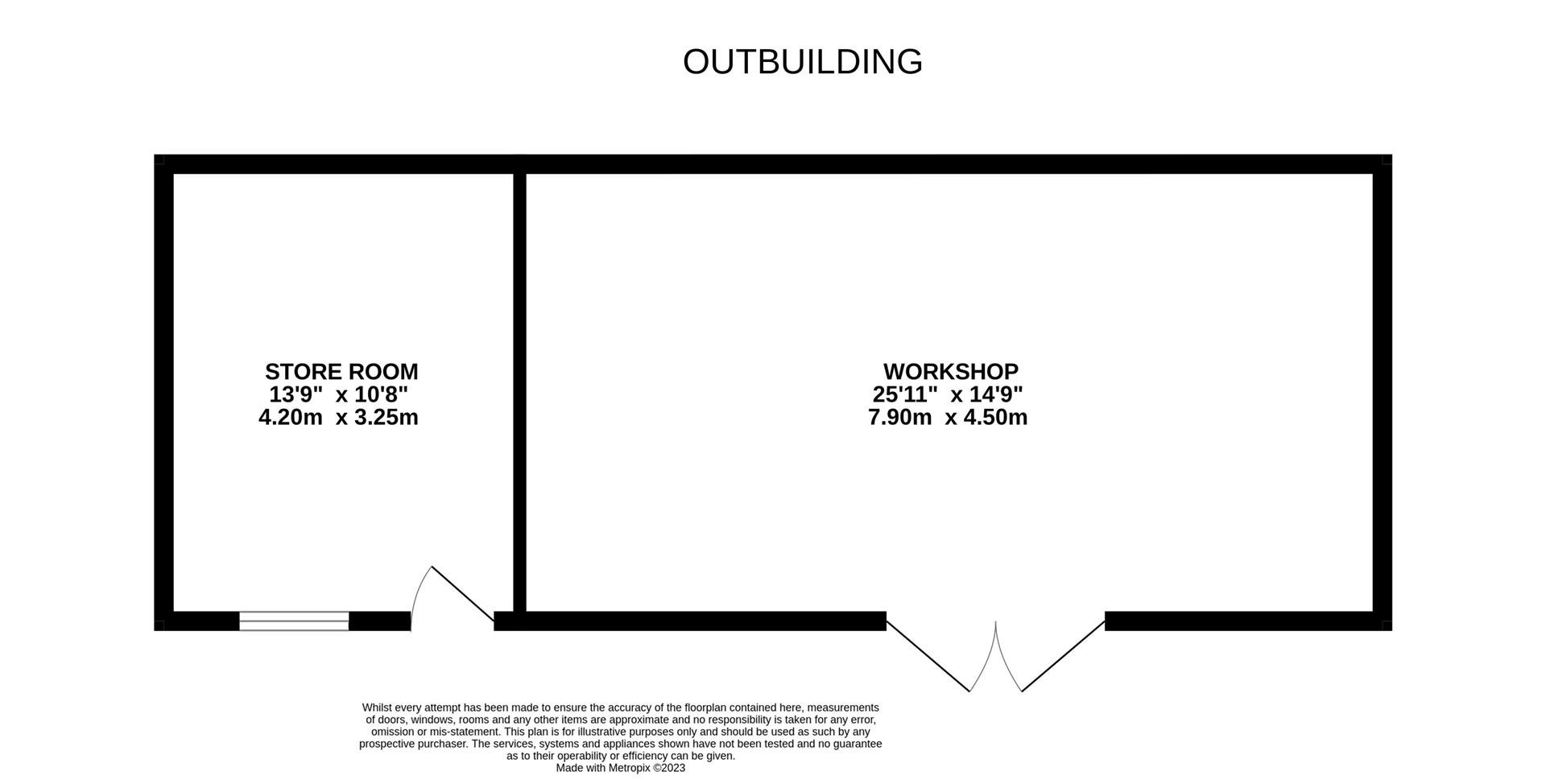Detached house for sale in Pump Row, Patrington, Hull HU12
* Calls to this number will be recorded for quality, compliance and training purposes.
Property features
- Detached house
- Four bedrooms
- Two receptions
- Outbuilding
- Period home
Property description
Unique four bedroom detached house, originally starting out life as a public house and having been converted and extended in generations gone by to create this impressive family home with plenty of character feature remaining in place. With four bedrooms, two receptions and two full bathrooms this property offers plenty of living space throughout and is situated within a short stroll of the village centre for all local amenities. With uPVC glazing throughout (including uPVC sash windows at the front of the property) and with oil fired heating and hot water also powered by the properties Aga. The accommodation comprises: Entrance hallway, boot room/rear entrance lobby, front to back living room with French doors to the garden, dining room, good size breakfast kitchen and ground floor WC, to the first floor are four bedrooms, ensuite bathroom and further family bathroom. Outside a gated driveway provides off street parking and access to a walled garden at the rear with an outbuilding providing a garage/workshop space along with an adjoining store room. Only by internal inspection can this property be fully appreciated, contact our office today to arrange an appointment to view.
Entrance Hall
A recessed storm porch with tiled flooring and feature wall tiles gives access into a spacious entrance hall via a solid oak front door with glazed side panels. A spindled staircase rises and turns to the first floor landing with a storage cupboard below, with a rear facing uPVC window and radiator.
Lounge (6.30 x 4.85 (20'8" x 15'10"))
Large front to back living room with a uPVC glazed sash window to the front aspect and uPVC French doors opening to the rear garden. With a radiator and feature fireplace with tiled hearth and an inset multi-fuel burning stove.
Dining Room (3.90 x 4.70 (12'9" x 15'5"))
Second reception room providing a formal dining area with a uPVC glazed sash window to the front aspect, radiator and a fireplace with open fire.
Rear Lobby (2.10 x 1.60 (6'10" x 5'2"))
Useful boot room with space for shoes/coats etc and with a hardwood door leading from the rear garden.
Kitchen (5.65 x 3.10 (18'6" x 10'2"))
Rustic fitted kitchen with a range of wooden kitchen units with a central island unit and tiled splashback walls. With an exposed brick chimney breast housing an oil fuelled Aga (also provides hot water for the property along with an immersion tank when not in use). With a stainless steel twin bowl sink and drainer with mixer tap, a free standing electric cooker, extraction fan, space/plumbing for a washing machine, dishwasher and under counter fridge and freezer. With two side facing uPVC windows, feature panelled ceiling, exposed brick surround dining space and matching window seat and with Italian slate tiled flooring throughout.
Utility & Wc (1.60 x 1.60 (5'2" x 5'2"))
A small lobby leads from the kitchen with two uPVC windows and houses the oil fired boiler, this leads through into the ground floor WC with fitted units to one wall housing a sink and drainer.
Landing
Stairs rise and turn onto the landing with a uPVC window to the rear aspect and with a useful walk-in storage cupboard with loft hatch.
Bedroom One (3.00 x 4.85 (9'10" x 15'10"))
Good size double bedroom with adjoining ensuite, with a uPVC glazed sash window to the front aspect and radiator.
Ensuite (3.10 x 4.85 (10'2" x 15'10"))
Fitted with a four piece bathroom suite comprising of a free standing roll top bath with shower attachment, shower cubicle with mains fed shower, pedestal basin and traditional WC with high level cistern. With marble effect splash wall panelling, additional wooden ceiling panelling, tiled flooring, radiator, uPVC window and dressing area with a range of fitted wardrobes.
Bedroom Two (3.90 x 3.60 (12'9" x 11'9"))
Second double bedroom with a front facing uPVC glazed sash window, radiator and fitted wardrobe.
Bedroom Three (3.00 x 2.75 (9'10" x 9'0"))
Single bedroom with a uPVC glazed sash window to the front aspect and radiator.
Bedroom Four (2.05 x 2.50 (6'8" x 8'2"))
Single bedroom ideal as a home office space etc with a uPVC window to the rear aspect.
Bathroom (2.10 x 2.75 (6'10" x 9'0"))
Blue bathroom suite comprising of a bath with mains fed shower above and wooden surround, low level WC and pedestal basin. With tiled walls, wooden panelled ceiling, uPVC window, radiator and a built-in airing cupboard.
Garden & Outbuilding
Hardwood double gates (approx 2 years old) provide vehicular access onto a gravelled driveway for off street parking, this opens onto a fully enclosed walled garden, gravelled and paved with a number of seating areas, small raised fish pond and with a number of raised beds with mature plants, ornamental trees and climbing plants. Seated within the garden is the oil tank for the property along with a pedestrian gate opening to an alleyway running beside the property.
Situated within the garden is a garage/workshop (4.50 x 7.90)(14'9" x 25'11") with double doors to the driveway, coal/log stores and with power laid on. Adjoining is a multi-purpose store room (4.20 x 3.25)(13'9" x 10'7") with uPVC window and door from the garden and with power laid on.
Parking
Off road parking is via the driveway.
Mobile And Broadband
Mobile and Broadband (fibre to the cabinet) are available. For more information on providers, predictive speeds and individual mobile provider coverage please visit Ofcom Checker.
Heating
The property does not have mains gas. Hot Water is provided by the Aga in the kitchen backed up by an electric immersion heater. The radiators are via an oil fired boiler. There is a log burner in the Lounge and an open fire in the dining room.
Property info
Amicablehousepatrington.Jpg View original

Outbuilding-High.Jpg View original

For more information about this property, please contact
Goodwin Fox, HU19 on +44 1964 659005 * (local rate)
Disclaimer
Property descriptions and related information displayed on this page, with the exclusion of Running Costs data, are marketing materials provided by Goodwin Fox, and do not constitute property particulars. Please contact Goodwin Fox for full details and further information. The Running Costs data displayed on this page are provided by PrimeLocation to give an indication of potential running costs based on various data sources. PrimeLocation does not warrant or accept any responsibility for the accuracy or completeness of the property descriptions, related information or Running Costs data provided here.




































.png)

