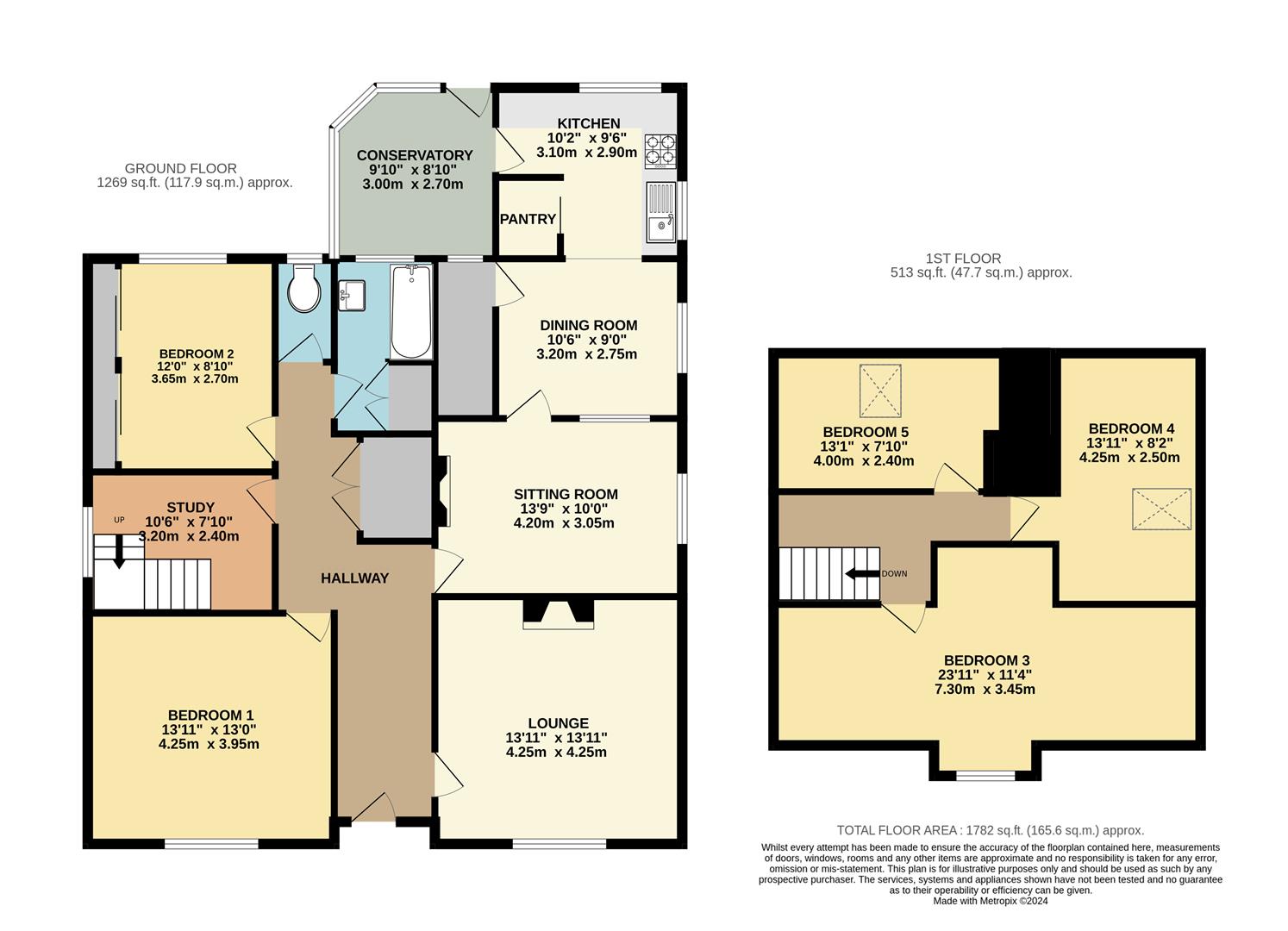Detached bungalow for sale in Hollym Road, Withernsea HU19
* Calls to this number will be recorded for quality, compliance and training purposes.
Property features
- Five bedrooms
- Three receptions
- No chain
- Large garden & garage
- Popular location
Property description
Welcome to this detached bungalow situated on the much sought-after Hollym Road at the South end of the town. This property is truly deceptive in size, offering five bedrooms and three reception rooms, the flexible layout offers a lot of versatility, whether you need extra space for a home office, hobby room, providing ample space for a growing family or guest accommodation. The property boasts a large garden, perfect for enjoying the outdoors or perhaps even adding your own personal touch to the landscaping. Additionally, there is plenty of off street parking available along with a large garage. With uPVC glazing and gas central heating in place the accommodation comprises: Entrance hall, two ground floor bedrooms, bathroom with separate WC, study with stairs to the first floor, lounge, sitting room, dining room, kitchen with pantry and a rear conservatory, to the first floor are a further three bedrooms to the first floor. Offered to the market with the benefit of having no onward chain. Available to view now via appointment, contact our office today to arrange this.
Entrance Hall
A glazed uPVC door opens to a central hallway with a radiator and a built-in double cupboard housing the gas fired boiler.
Lounge (4.25 x 4.25 (13'11" x 13'11"))
Front facing living room with a uPVC window, radiator and fireplace housing a living flame gas fire.
Bedroom One (3.95 x 4.25 (12'11" x 13'11"))
Ground floor double bedroom with a uPVC window to the front aspect, fitted wardrobes and radiator.
Study (2.40 x 3.20 (7'10" x 10'5"))
With a spindled staircase to the first floor landing, side facing uPVC window, radiator and laminate flooring.
Bedroom Two (3.65 x 2.70 excl wardrobe (11'11" x 8'10" excl war)
Second ground floor double bedroom with a mirrored wardrobe to one wall, radiator and uPVC window to the rear aspect.
Bathroom (3.00 x 1.75 (9'10" x 5'8"))
Bathroom fitted with a bath shower above and a pedestal basin. With fully tiled walls and vinyl flooring, towel radiator, uPVC window to the rear and a built-in airing cupboard. Next to the bathroom is a separate WC with matching wall tiles and flooring and a uPVC window to the rear.
Sitting Room (3.05 x 4.25 (10'0" x 13'11"))
With an exposed brick fireplace housing a gas fire, radiator, side facing uPVC window and internal opaque window to the dining room.
Dining Room (2.75 x 3.20 (9'0" x 10'5"))
Leading from the sitting room and being open plan to the kitchen with a side facing uPVC window, radiator and a large walk-in storage cupboard with uPVC window.
Kitchen (2.90 x 3.10 (9'6" x 10'2"))
Wooden kitchen units with contrasting black worktops and exposed brick accent pillars, with a double oven and gas hob with extraction hood, black composite sink with drainer, plumbing for a washing machine, tiled flooring, uPVC windows to the side and rear and a UPVC door to the conservatory. Within the kitchen is a shelved pantry cupboard with a uPVC window.
Conservatory (3.00 x 2.70 (9'10" x 8'10"))
Of uPVC construction with laminate flooring and doors opening out to the rear garden.
Landing
Stairs rise onto the landing which gives access to all first floor bedrooms.
Bedroom Three (3.50 x 7.30 (11'5" x 23'11"))
Spacious bedroom across the front of the property with a uPVC dormer window, two radiators and exposed beams with matching pillars.
Bedroom Four (4.25 x 2.50 (13'11" x 8'2"))
With a velux window, radiator and exposed beams.
Bedroom Five (2.40 x 4.00 (7'10" x 13'1"))
With a velux window, radiator and exposed beams.
Garden & Garage
The property is set back from the roadside via a low wall with hand gate opening to a central path that leads to the front entrance door, with a block paved driveway providing off street parking and access through to a large brick built detached garage at the rear with vehicular door and further personal door from the garden. To the rear is a good size garden, laid to lawn with feature paving, a raised fish pond, wooden summerhouse and additional storage shed, with fenced boundaries to all sides and having a number of mature shrubs.
Agent Note
Parking: Off street parking is available with this property.
Heating & Hot Water: Both are provided by a gas fired boiler.
Mobile & Broadband: We understand mobile and broadband (fibre to the presmies) are available. For more information on providers, predictive speeds and best mobile coverage, please visit Ofcom checker.
Council tax band D.
Services include mains drainage, gas and electricity.
This property is located on Hollym Road at the South end of the town on the left hand side before exiting Withernsea on the A1033 towards Patrington.
Property info
For more information about this property, please contact
Goodwin Fox, HU19 on +44 1964 659005 * (local rate)
Disclaimer
Property descriptions and related information displayed on this page, with the exclusion of Running Costs data, are marketing materials provided by Goodwin Fox, and do not constitute property particulars. Please contact Goodwin Fox for full details and further information. The Running Costs data displayed on this page are provided by PrimeLocation to give an indication of potential running costs based on various data sources. PrimeLocation does not warrant or accept any responsibility for the accuracy or completeness of the property descriptions, related information or Running Costs data provided here.






































.png)

