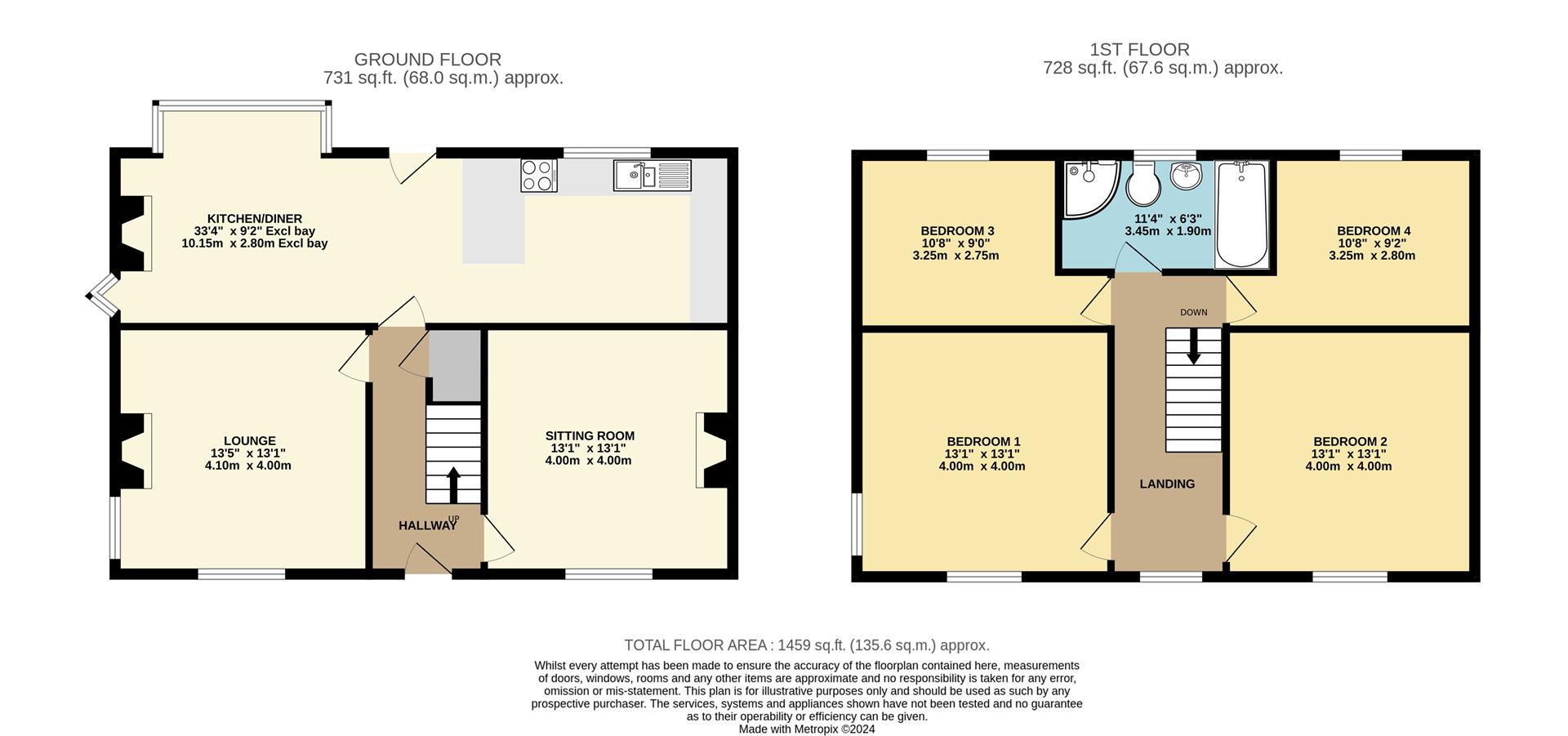End terrace house for sale in Greenshaw Lane, Patrington, Hull HU12
* Calls to this number will be recorded for quality, compliance and training purposes.
Property features
- Period house
- Four bedrooms
- Large rear garden
- Gated side driveway
- No chain involved
- Open plan kitchen diner
- Four piece bathroom
Property description
Welcome to this charming property located on Greenshaw Lane in the picturesque village of Patrington. This delightful end terrace period house exudes character and as you step inside, you are greeted by a spacious layout featuring four bedrooms and two reception rooms, allowing for versatile living spaces that can be tailored to suit your needs, providing ample space for a growing family or those in need of extra room. The open plan kitchen diner is perfect for entertaining guests or enjoying family meals together and steps out onto a large rear garden with a driveway, offering a private outdoor space where you can relax, play, or indulge your green thumb. Whether you enjoy gardening, outdoor dining, or simply soaking up the sun, this garden provides the perfect setting for outdoor enjoyment. With uPVc glazing and gas central heating throughout the accommodation comprises: Entrance hall with period staircase, two front facing reception rooms and a updated open plan kitchen spanning the rear of the property, to the first floor are four good size bedrooms along with an updated family bathroom with four piece bathroom suite. A gated driveway gives access to a rear courtyard with outbuilding and this leads onto a good size laid to lawn garden. Offered to the market with the benefit of no chain and vacant possession. Contact us today to arrange a viewing and discover the potential that this lovely home has to offer.
Entrance Hall
A hardwood front entrance door opens to a central hallway with traditional pattern tiled flooring running throughout and with a spindled staircase with newel post and original panelling leads to the first floor landing. With a radiator and under-stairs-storage cupboard.
Lounge (4.10 x 4.00 (13'5" x 13'1"))
Dual aspect living room with uPVC windows to the front and side with period coving, radiator and a focal fireplace with open grate fire, wooden mantel piece and cast iron fire insert with tiled cheeks.
Sitting Room (4.00 x 4.00 (13'1" x 13'1"))
Versatile second reception room providing an additional sitting room or formal dining room with a serving hatch to the kitchen. With a uPVC window to the front, period coving, radiator and a tall period fireplace with open grate fire.
Kitchen Diner (2.80 x 10.15 excluding bay (9'2" x 33'3" excluding)
Being open plan across the rear of the property to provide a welcoming space that is the focal point of any family home, having been updated with cream fitted kitchen units with stone effect worktops and matching upstands and breakfast bar. With a built-in electric oven and gas hob with black extraction fan and matching splash back, 1.5 bowl composite sink with drainer and mixer tap, and integrated appliances to include a fridge freezer, dishwasher and washing machine. With laminate flooring running throughout, radiator, recessed spotlights, period fireplace to the dining area and with uPVC windows to two sides include a large bay window looking down the garden.
Landing
Central landing with a spindled balustrade and a front facing uPVC window.
Bedroom One (4.00 x 4.00 (13'1" x 13'1"))
Double bedroom with uPVC windows to two sides, radiator and a built-in alcove cupboard.
Bedroom Two (4.00 x 4.00 (13'1" x 13'1"))
Second double bedroom with a uPVC window to the front aspect and radiator.
Bedroom Three (3.25 x 2.75 (10'7" x 9'0"))
Double bedroom with a rear facing uPVC window and radiator.
Bedroom Four (3.25 x 2.80 (10'7" x 9'2"))
Double bedroom with a uPVC window to the rear, radiator, loft access and housing the gas combi-boiler.
Bathroom (1.90 x 3.45 (6'2" x 11'3"))
Spacious bathroom having been updated with a four piece suite comprising of a quadrant shower cubicle with mains fed shower, bath with telephone style mixer shower, pedestal basin and WC. With tiled splash backs, laminate flooring, extraction fan, a tall towel radiator and feature arched uPVC window.
Garden
A gated side driveway provides off street parking and vehicular access onto a hard standing courtyard to the rear of the property which seats a traditional outbuilding providing external storage space. Leading on from this is a good size laid to lawn garden with pathways leading to a storage shed and a glazed summerhouse. The rear is fully enclosed to all sides and provides a secure space for children or pets and is a blank canvas for any keen gardeners.
Agent Note
Parking: Off street parking is available with this property.
Heating & Hot Water: Both are provided by a gas fired boiler.
Mobile & Broadband: We understand mobile and broadband (fibre to the cabinet) are available. For more information on providers, predictive speeds and best mobile coverage, please visit Ofcom checker.
Council tax band B.
Services include mains gas, electric and drainage connections.
Greenshaw Lane runs from the village square, head beside Vowels Hardware store leading towards Southside where this property is near to the end on the left hand side.
Property info
For more information about this property, please contact
Goodwin Fox, HU19 on +44 1964 659005 * (local rate)
Disclaimer
Property descriptions and related information displayed on this page, with the exclusion of Running Costs data, are marketing materials provided by Goodwin Fox, and do not constitute property particulars. Please contact Goodwin Fox for full details and further information. The Running Costs data displayed on this page are provided by PrimeLocation to give an indication of potential running costs based on various data sources. PrimeLocation does not warrant or accept any responsibility for the accuracy or completeness of the property descriptions, related information or Running Costs data provided here.

































.png)

