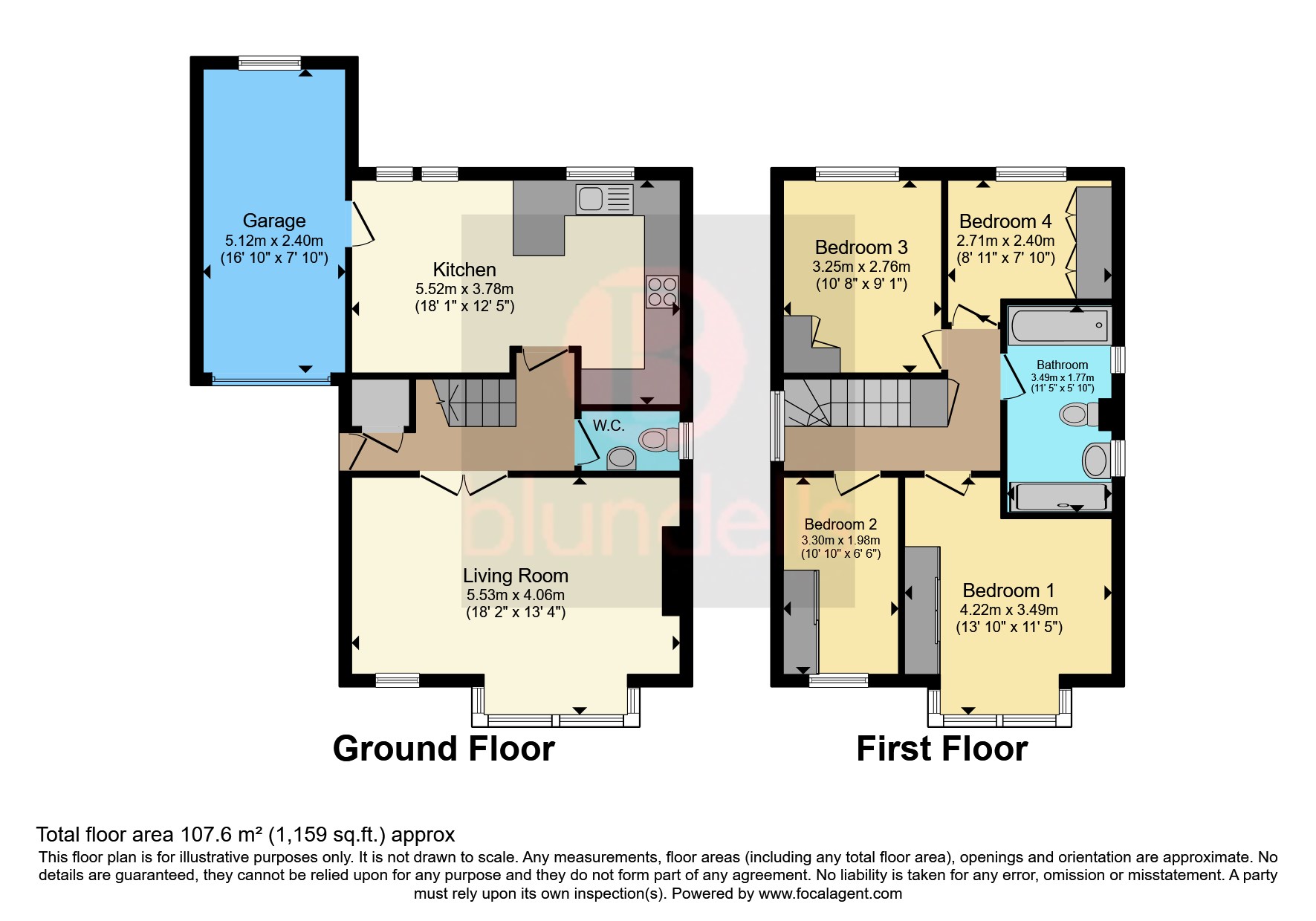Detached house for sale in Calner Croft, Sothall, Sheffield S20
* Calls to this number will be recorded for quality, compliance and training purposes.
Property description
Asking price: £325,000
• Fabulous Detached Family Home
• Four Bedroom
• Positioned On A Corner Plot
• Upgraded Attractive Open Plan Kitchen With Integrated Appliances
• Newly Replaced Modern Family Bathroom
• Solid Oak Floor Covering To Ground Floor
• Ground Floor Wc
• Spacious Living Accommodation
• Attractively Presented Throughout
• Landscaped Rear Garden
• Garage & Driveway
Freehold
Council Tax Band D
Enviably positioned on a corner plot, located within the popular residential area of Sothall, is this fabulously presented and upgraded four bedroom detached family home!
Offering extremely well presented accommodation throughout, including a newly upgraded & attractively presented open plan dining kitchen with integrated appliances and a modern upgraded family bathroom having a four piece suit, as well as a spacious front facing living room, a ground floor wc and four well proportioned bedrooms.
Having ample parking, a garage with utility room to the rear and enclosed landscaped family/pet friendly garden.
Boasting many other advantages including solid oak floor covering to the ground floor, fitted blinds, gas central heating, uPVC double glazing and electric sensored garage door.
Positioned within easy reach of ample local amenities, local schools, Crystal Peaks shopping centre, public transport links including the super tram network and within walking distance of Rother Valley Country Park.
Only by internal inspection can the fantastic position of this fabulous home be fully appreciated.
The accoomodation in brief comprises; A side facing composite entrance door leads into the entrance hallway, having understair storage cupboard, oak floor covering, double doors entering the front facing lounge, doors to the ground floor wc and kitchen, as well as a staircase rising to the first floor landing.
The front facing lounge has plantation shutters to both windows, oak floor covering and double glazed panelled doors to the hallway, allowing natural light to flow through.
The open plan dining kitchen benefits from a courtesy door into the garage/utility room, rear facing Patio style doors lead out to the rear garden, ideal for entertaining, alfresco dining or a peaceful morning coffee.
Fitted with an attractive range of wall and base unts with quartz work surfaces, tiling to the splash backs, spot lighting to the ceiling and oak floor covering. Integrated appliances include an induction hob, extractor fan, electric double oven, and dishwasher, as well as space and plumbing for a fridge/freezer.
To the first floor landing the generous principal bedroom is bay fronted having fitted wardrobes, three further well presented and proportioned bedrooms and the family bathroom is fitted with an attractive four piece suite comprising of a wash hand basin, low flush wc, bath with a mixer tap shower attachment and a walk in double shower enclosure has a mains shower within. Tiling to the splash backs and floor, spot lighting to the ceiling, extractor fan and chrome ladder towel radiator.
Externally: To the front and side of the property is a recently laid printed concrete driveway, leading to the single garage accessed via a sensored electric garage door, with tiled floor, as well as having power and lighting. A courtesy door enters the property whilst to the rear of the garage is a utility area, having wall and base untis for storage, a single sink units, along with space and plumbing for an automatic washing machine and tumble dryer.
To the rear of the property is a landscaped and enclosed well maintained garden, offer a degree of privacy, being fenced and hedged, with an artificial lawn, decked sun terrace, flagged patio are and rear external water tap.
Location: Sothall is extremely popular with buyers of all ages, sought after for its superb local amenities in nearby Beighton Village, local schools and close proximity to Rother Valley Country Park. The area boasts excellent local transport links both by bus and Sheffield Supertram, and is ideally situated for links to both the M1 motorway networks and Sheffield City Centre. There are excellent nearby walks on the Pennine trail and the area offers a superb community feel with activities based at the 'Lifestyle' centre and Beighton miner's welfare centre home of the local Beighton Magpies football club. Ideally placed for Crystal Peaks Shopping Centre, Drakehouse Retail Park and a short drive to nearby surrounding local Derbyshire countryside the area has plenty to attract all buyers.
Property info
For more information about this property, please contact
Blundells - Crystal Peaks Sales, S20 on +44 114 230 0678 * (local rate)
Disclaimer
Property descriptions and related information displayed on this page, with the exclusion of Running Costs data, are marketing materials provided by Blundells - Crystal Peaks Sales, and do not constitute property particulars. Please contact Blundells - Crystal Peaks Sales for full details and further information. The Running Costs data displayed on this page are provided by PrimeLocation to give an indication of potential running costs based on various data sources. PrimeLocation does not warrant or accept any responsibility for the accuracy or completeness of the property descriptions, related information or Running Costs data provided here.
































.png)
