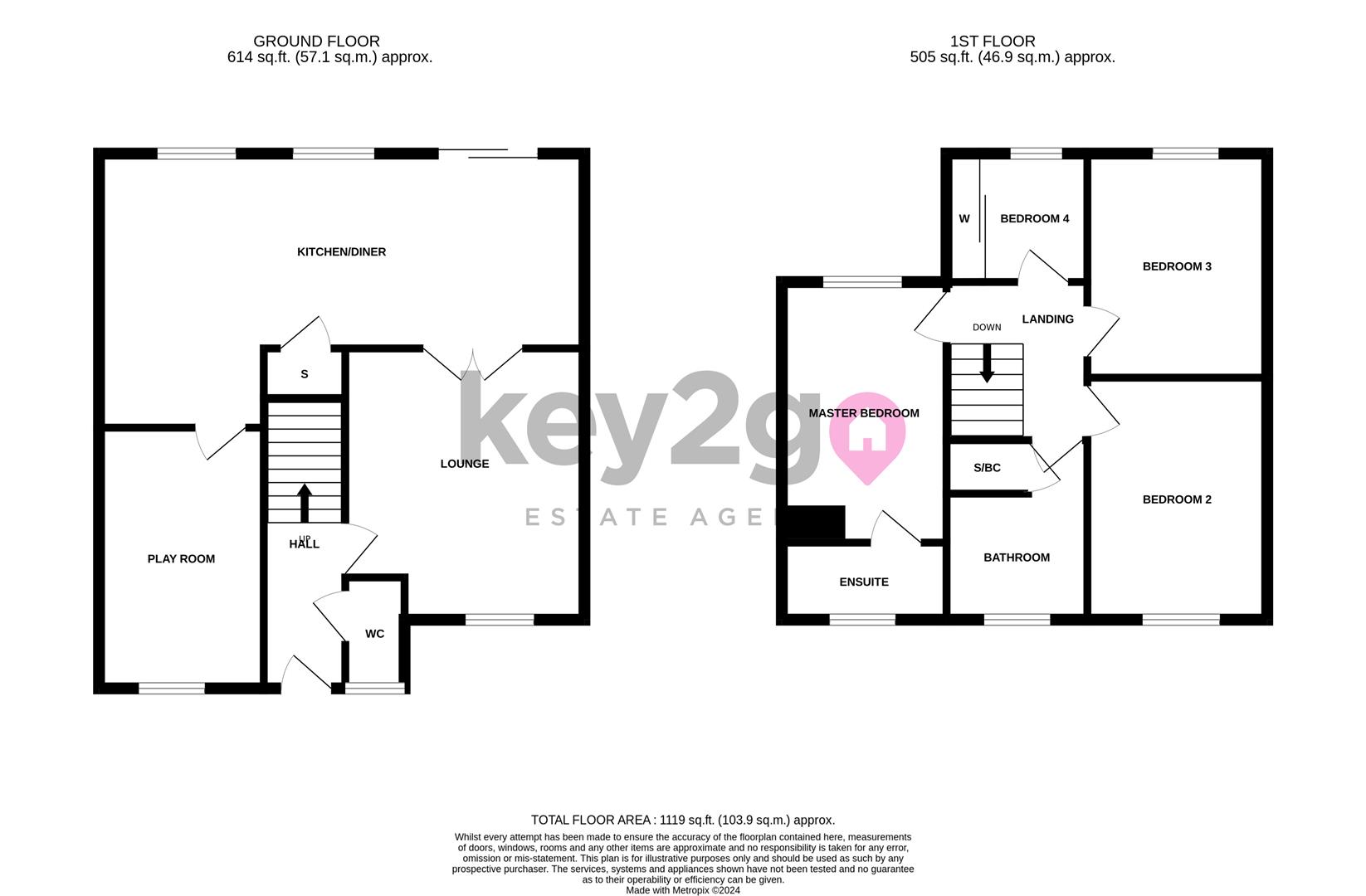Semi-detached house for sale in Moor Farm Avenue, Mosborough, Sheffield S20
* Calls to this number will be recorded for quality, compliance and training purposes.
Property features
- Four/five bedrooms
- Brand new open plan kitchen/diner
- Extended
- Downstairs WC
- Off road parking for three cars
- Sought after area
- Modern throughout
- Good road links to sheffield city centre and M1 motorway
- Close to great amenities
- Perfect family home!
Property description
** guide price £330,000 - £340,000 ** A fantastic opportunity to purchase this extended four/five bedroomed semi-detached property which is situated in a sought after area. Offering a brand new open plan kitchen, downstairs WC and off road parking for three cars. The property is well positioned for fantastic local amenities, road links to the M1 and City Centre and is within close proximity to a good choice of local schools. Perfect family home!
Summary
** guide price £330,000 - £340,000 ** A fantastic opportunity to purchase this extended four/five bedroomed semi-detached property which is situated in a sought after area. Offering a brand new open plan kitchen, downstairs WC and off road parking for three cars. The property is well positioned for fantastic local amenities, road links to the M1 and City Centre and is within close proximity to a good choice of local schools. Perfect family home!
Hallway
Enter into the spacious hallway which has neutral decor, tiled flooring and ceiling light. Doors to the downstairs WC and lounge.
Lounge (3.627 x 4.119 (11'10" x 13'6"))
Comprising of carpeted flooring and a feature wallpapered wall. Two ceiling lights, radiator and window. Double doors to the kitchen.
Kitchen/Diner (7.376 x 4.160 (24'2" x 13'7"))
A spacious kitchen/diner which was newly fitted one year ago with wall and base units and quartz worktops. Double fitting hide and slide oven, microwave oven, electric hob and extractor fan. Boiling water tap, integrated dishwasher, tumble dryer and washing machine. Space for an American style fridge/freezer and space for a dining table. Spotlighting, under counter lights and velux style window. Wood effect vinyl flooring. Door to the playroom/bedroom/snug/office. Double doors to the garden.
Playroom/Bedroom/Snug/Office (2.500 x 3.894 (8'2" x 12'9"))
A spacious extra living space with radiator, light fitting and wood effect flooring.
Stairs/Landing
A carpeted stair rise to the first floor landing modern grey decor, handrail and light fitting. Access to the loft and doors to the four bedrooms and bathroom.
Master Bedroom (2.499 x 3.926 (8'2" x 12'10"))
A spacious and well presented master bedroom with carpeted flooring, access to the loft and built in wardrobes. Spotlighting, radiator and window to the rear. Door to the ensuite.
Bedroom Two (2.598 x 3.538 (8'6" x 11'7"))
A second spacious double bedroom wood effect flooring and a feature wallpapered wall. Ceiling light, radiator and window to the front.
Bedroom Three (2.471 x 3.400 (8'1" x 11'1"))
A third double bedroom which is currently used as a nursery with carpeted flooring. Ceiling light, radiator and window to the rear.
Bedroom Four (1.452 x 1.954 (4'9" x 6'4"))
A fourth single bedroom with wooden flooring and fitted wardrobes. Ceiling light, small radiator and window to the rear.
Bathroom (1.840 x 2.727 (6'0" x 8'11"))
Comprising of a bath with a waterfall tap and fitted shower, combination fitted unit with storage, wash basin and WC. Spotlighting, vertical radiator and obscure glass window. Storage cupboard housing the boiler.
Ensuite (2.476 x 1.147 (8'1" x 3'9"))
Comprising of a walk in shower with a double shower head and glass shower screen, vanity with storage, wash basin and WC. Vertical radiator, obscure glass window and extractor fan. Tiled floor to ceiling.
Outside
To the rear of the property is a landscaped and low maintenance garden with patio area, shed and glass balustrade handrail.
Property Details
- leasehold
- fully UPVC double glazed
- gas central heating - combi boiler
- council tax band D
Property info
19Moorfarmavenuemosboroughsheffieldderbyshires205J View original

For more information about this property, please contact
Key2go Estate & Letting Agents, S20 on +44 114 230 0668 * (local rate)
Disclaimer
Property descriptions and related information displayed on this page, with the exclusion of Running Costs data, are marketing materials provided by Key2go Estate & Letting Agents, and do not constitute property particulars. Please contact Key2go Estate & Letting Agents for full details and further information. The Running Costs data displayed on this page are provided by PrimeLocation to give an indication of potential running costs based on various data sources. PrimeLocation does not warrant or accept any responsibility for the accuracy or completeness of the property descriptions, related information or Running Costs data provided here.





































.png)

