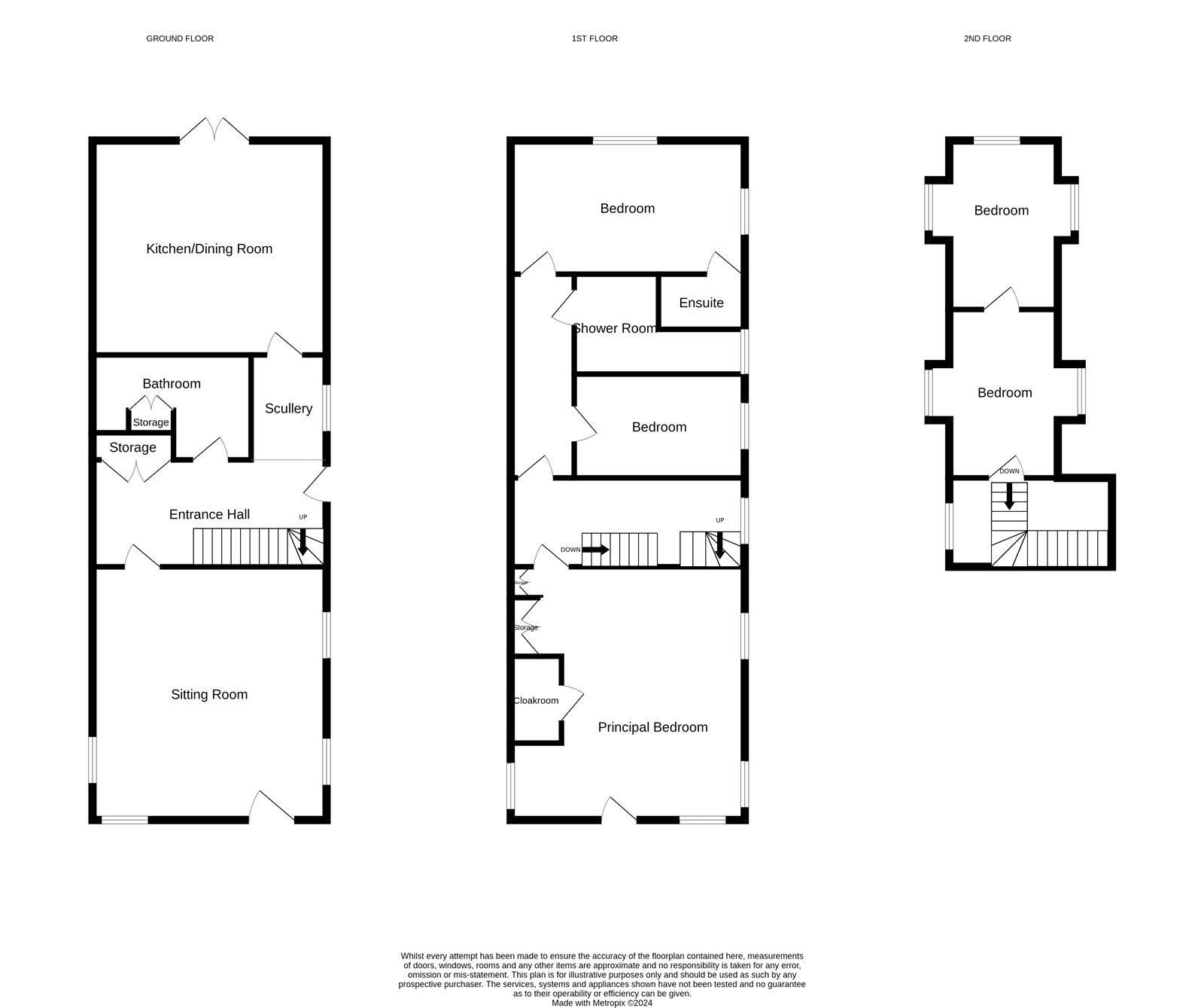Country house for sale in High Street, Dedham, Colchester, Essex CO7
* Calls to this number will be recorded for quality, compliance and training purposes.
Property features
- Grade II* listed house
- Former medieval candle factory
- Exceptional accommodation
- Located in the heart of Dedham
- Parking
- Partly walled garden to the rear.
Property description
Exceptional Grade II* listed former candle factory enjoying an envious position just off Dedham High Street. This unique property offers substantial accommodation enhanced throughout by original features.
Nestled in the heart of the village, The Tallow Factory is an outstanding listed property blending historical allure with modern refinement. This exceptional home offers a rare opportunity to acquire a piece of history, while enjoying the comforts and conveniences of contemporary living. The residence spans several well-proportioned and beautifully appointed rooms, some of which boast distinctive architectural features that harken back to a bygone era.
The entrance to the property sets a tone of welcoming comfort and warmth, leading into a series of inviting spaces characterised by their bright, airy feel and clean lines. Notable in the original part of the house are the high beamed ceilings and large, light-enhancing windows which offer picturesque views of both the surrounding area and the lush, meticulously maintained garden.
Each room offers its own unique charm, from the cozy and intimate to the expansively accommodating. Careful restoration has preserved the original character of the property, including exposed timber frames and sloped ceilings, which add a touch of historical authenticity to the modernized interiors. This residence is not just a home but a living piece of art, perfect for those who appreciate the past but require the amenities of the present.
The kitchen marries functionality with aesthetic appeal. It is a space crafted for culinary enthusiasts, offering ample room for both cooking and social gatherings, and provides direct access to the garden.
The upper floors of the home are equally impressive, with each bedroom offering expansive spaces suffused with natural light. The architectural nuances of the property, such as the uniquely angled windows and thoughtfully placed skylights, ensure that each room is imbued with character and warmth.
The superb principal bedroom is a testament to the timeless elegance and architectural integrity of the property. Spanning a generous layout beneath exposed timber beams, the room is a perfect amalgamation of historical charm and modern comfort. Natural light pours through bespoke leaded windows, illuminating the intricate woodwork and enhancing the warmth of the space. This bedroom is not just a place for rest; it's a sanctuary that respects its historical roots while providing a serene escape from the everyday.
Outside, the garden is a captivating sanctuary, beautifully landscaped to provide a blend of privacy and tranquillity. Enclosed by traditional brick wall and hedgerow, mature trees and shrubs provide a tapestry of interest, creating intimate spaces and charming nooks, ideal for relaxation or casual outdoor entertaining.<br /><br />
Entrance Hall (5.7m x 4.3m (18' 8" x 14' 1"))
L shaped room.
Kitchen / Dining Room (5.97m x 4.45m (19' 7" x 14' 7"))
Ground Floor Bathroom (2.84m x 2.36m (9' 4" x 7' 9"))
L shaped room.
Sitting Room (7.4m x 4.4m (24' 3" x 14' 5"))
Landing (4.37m x 1.93m (14' 4" x 6' 4"))
Principal Bedroom (7.7m x 4.62m (25' 3" x 15' 2"))
Vaulted ceiling of 15'5"
Principal WC (2.03m x 1.02m (6' 8" x 3' 4"))
Bedroom (3.45m x 3.4m (11' 4" x 11' 2"))
Shower Room
L shaped room.
Bedroom (4.42m x 4m (14' 6" x 13' 1"))
Ensuite (1.83m x 1.45m (6' 0" x 4' 9"))
Loft Bedroom (4.37m x 3.18m (14' 4" x 10' 5"))
Part of a two room suite.
Loft Bedroom (5.49m x 3.18m (18' 0" x 10' 5"))
Part of a two room suite.
Outside
Agents Note
Three storey extension added to the original building in 1990.
Services
We understand mains gas, electricity and water are connected to the property. Drainage via sewage pump managed by Anglia Water.
Broadband And Mobile Check
Broadband and Mobile Data supplied by Ofcom Mobile and Broadband Checker.
Broadband: At time of writing there is Standard, Superfast and Ultrafast broadband availability.
Mobile: At time of writing it is likely there is limited EE, O2, Three and Vodafone mobile availability.
Property info
For more information about this property, please contact
Kingsleigh Residential, CO7 on +44 1206 988978 * (local rate)
Disclaimer
Property descriptions and related information displayed on this page, with the exclusion of Running Costs data, are marketing materials provided by Kingsleigh Residential, and do not constitute property particulars. Please contact Kingsleigh Residential for full details and further information. The Running Costs data displayed on this page are provided by PrimeLocation to give an indication of potential running costs based on various data sources. PrimeLocation does not warrant or accept any responsibility for the accuracy or completeness of the property descriptions, related information or Running Costs data provided here.


















































.png)

